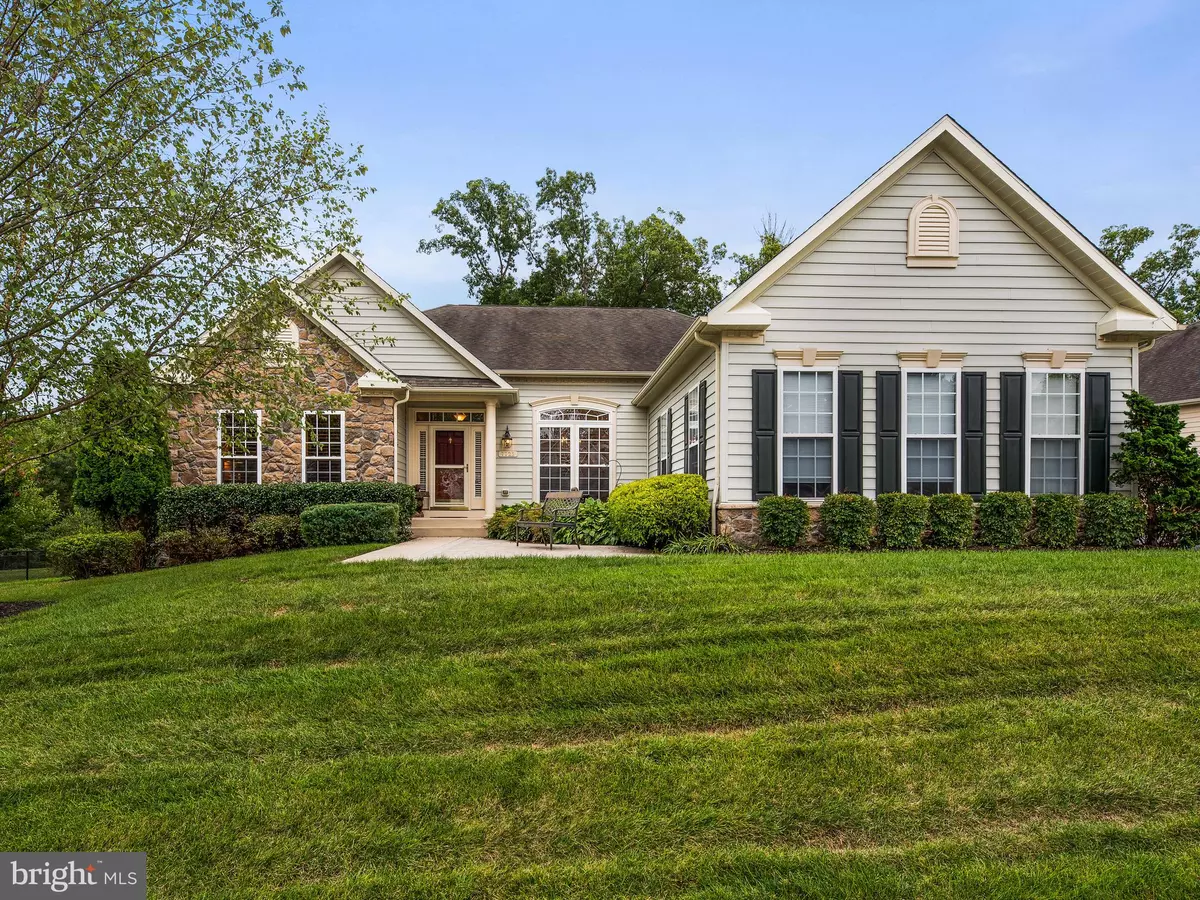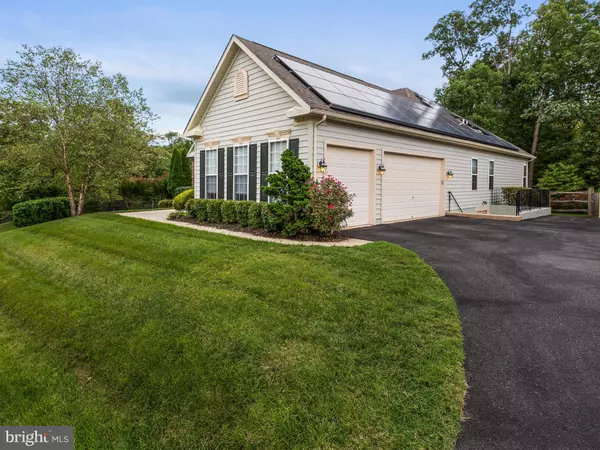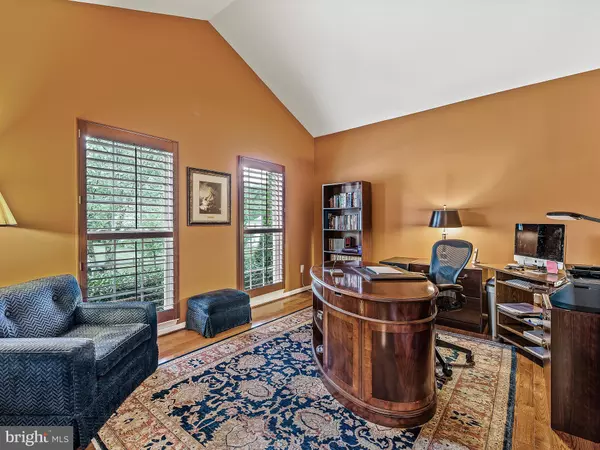$525,000
$550,000
4.5%For more information regarding the value of a property, please contact us for a free consultation.
7723 BUCKINGHAM NURSERY DR Severn, MD 21144
3 Beds
4 Baths
3,949 SqFt
Key Details
Sold Price $525,000
Property Type Single Family Home
Sub Type Detached
Listing Status Sold
Purchase Type For Sale
Square Footage 3,949 sqft
Price per Sqft $132
Subdivision Severn Crest
MLS Listing ID MDAA409756
Sold Date 10/18/19
Style Traditional
Bedrooms 3
Full Baths 3
Half Baths 1
HOA Fees $16/ann
HOA Y/N Y
Abv Grd Liv Area 2,746
Originating Board BRIGHT
Year Built 2006
Annual Tax Amount $5,265
Tax Year 2018
Lot Size 0.263 Acres
Acres 0.26
Property Description
Welcome home! Beautifully maintained home in welcoming 55 +older community. Spacious main level living with tremendous lower level. 3 bedrooms, 2 1/2 baths on main level with potential of extra two bedrooms and additional full bathroom in basement. Ample storage space! New carpet, hardwoods, freshly painted... Top of line kitchen--granite, SS appliances. Energy Efficient! Tesla solar panels to reduce energy bills. Professionally landscaped... Oversized 3-car garage. Perfect for entertaining--Sunroom and 'Three Season Room' with super-sized hot tub. Relax and enjoy in your new paradise setting!
Location
State MD
County Anne Arundel
Zoning RES
Rooms
Other Rooms Basement
Basement Walkout Stairs, Side Entrance
Main Level Bedrooms 3
Interior
Heating Central
Cooling Ceiling Fan(s), Solar Rough-In
Flooring Carpet, Hardwood, Ceramic Tile
Fireplaces Number 1
Equipment Built-In Microwave, Dishwasher, Disposal, Dryer, Icemaker, Refrigerator, Stainless Steel Appliances, Washer
Appliance Built-In Microwave, Dishwasher, Disposal, Dryer, Icemaker, Refrigerator, Stainless Steel Appliances, Washer
Heat Source Natural Gas
Laundry Main Floor
Exterior
Parking Features Garage - Side Entry
Garage Spaces 3.0
Fence Fully, Other
Water Access N
Accessibility 2+ Access Exits
Attached Garage 3
Total Parking Spaces 3
Garage Y
Building
Story 2
Sewer Public Septic, Public Sewer
Water Public
Architectural Style Traditional
Level or Stories 2
Additional Building Above Grade, Below Grade
New Construction N
Schools
School District Anne Arundel County Public Schools
Others
HOA Fee Include Common Area Maintenance,Reserve Funds,Road Maintenance,Snow Removal
Senior Community Yes
Age Restriction 55
Tax ID 020468390221858
Ownership Fee Simple
SqFt Source Estimated
Acceptable Financing Cash, FHA, Negotiable, VA, Other
Horse Property N
Listing Terms Cash, FHA, Negotiable, VA, Other
Financing Cash,FHA,Negotiable,VA,Other
Special Listing Condition Standard
Read Less
Want to know what your home might be worth? Contact us for a FREE valuation!

Our team is ready to help you sell your home for the highest possible price ASAP

Bought with David Orso • Compass (Urban Compass Inc)
GET MORE INFORMATION





