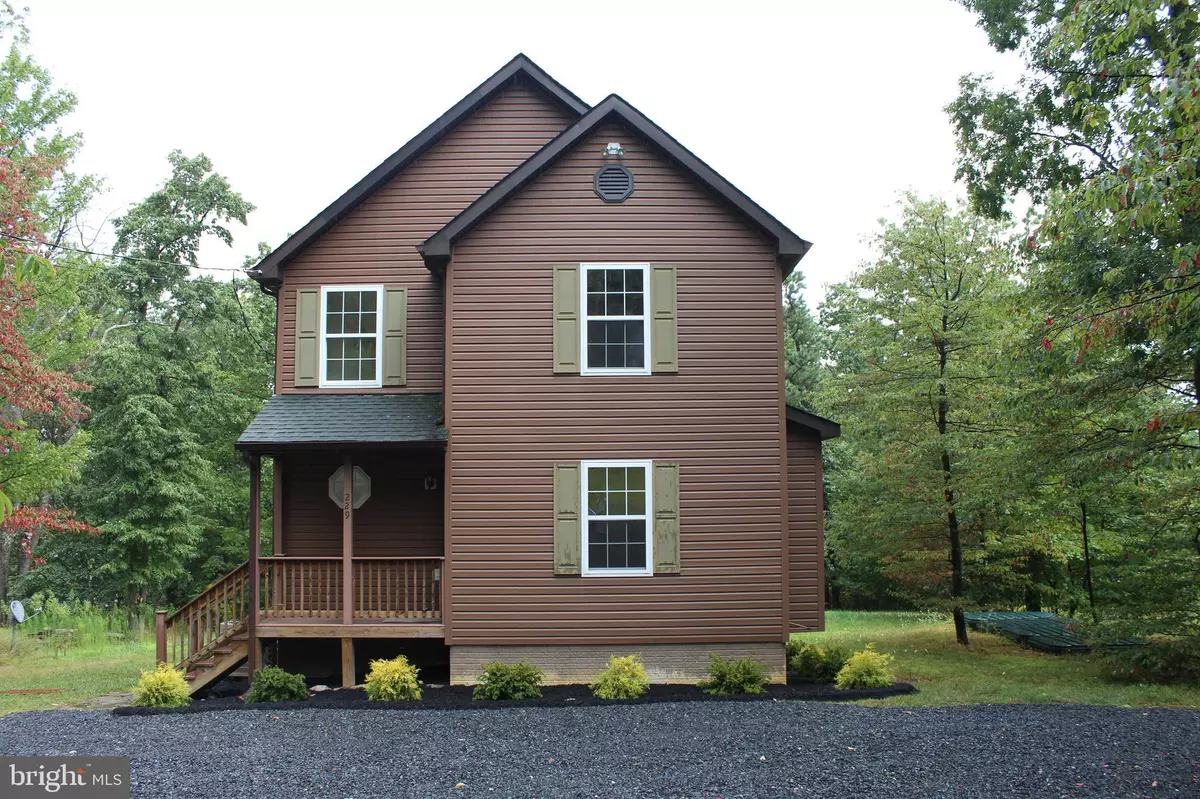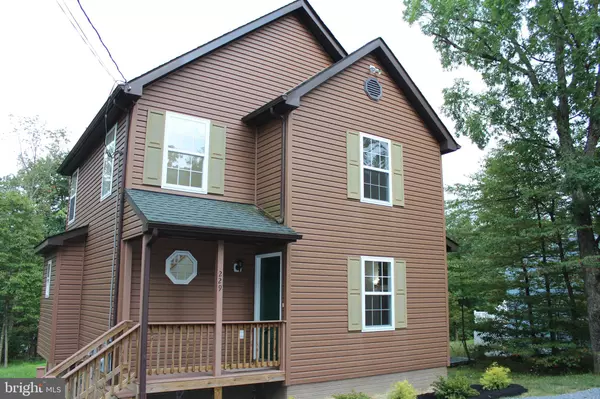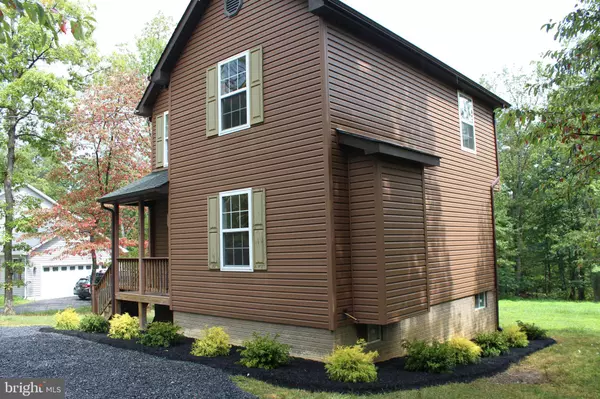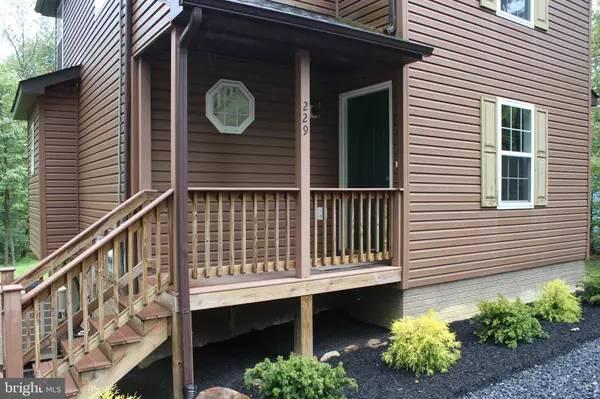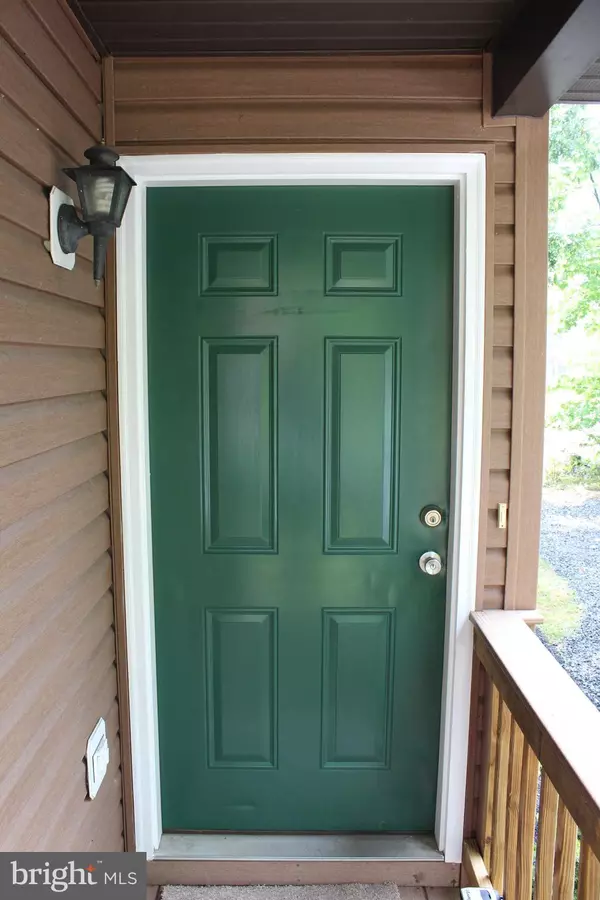$193,500
$194,900
0.7%For more information regarding the value of a property, please contact us for a free consultation.
229 HAWK TRL Winchester, VA 22602
3 Beds
2 Baths
1,146 SqFt
Key Details
Sold Price $193,500
Property Type Single Family Home
Sub Type Detached
Listing Status Sold
Purchase Type For Sale
Square Footage 1,146 sqft
Price per Sqft $168
Subdivision Shawneeland
MLS Listing ID VAFV152626
Sold Date 10/21/19
Style Cottage,Cabin/Lodge,Traditional
Bedrooms 3
Full Baths 2
HOA Y/N N
Abv Grd Liv Area 1,146
Originating Board BRIGHT
Year Built 2007
Annual Tax Amount $875
Tax Year 2019
Property Description
Whether you are searching for your dream home or a place for your mountain getaways, this home is sure to please. This home has been freshly painted and the carpet has just been replaced. Fresh landscaping has also just been completed. Enter the home and you're greeted by the gas fireplace in the living room, freshly refinished hardwood floors, and an open floor plan letting you see the combination of living/dining that this home has to offer. The kitchen is located just beyond the dining area and features a galley design with pantry located beside the refrigerator. In between the kitchen and dining area is a door which leads out to the rear deck. There is a full bath on this level as well. Up the light filled staircase you find 3 bedrooms as well as another full bath and linen closet. Both bathrooms feature ceramic tile. Downstairs the basement is ready for your imagination with plenty of windows for natural light and a laundry area. There is also a door in the basement which leads to your rear yard with mature trees and large grass yard. Come tour this beauty today!
Location
State VA
County Frederick
Zoning R5
Direction West
Rooms
Other Rooms Living Room, Dining Room, Bedroom 2, Bedroom 3, Kitchen, Bedroom 1, Bathroom 1, Bathroom 2
Basement Full
Interior
Interior Features Attic, Carpet, Ceiling Fan(s), Combination Dining/Living, Floor Plan - Open, Kitchen - Galley, Pantry, Water Treat System, Wood Floors
Hot Water Electric
Heating Central
Cooling Central A/C
Flooring Carpet, Ceramic Tile, Concrete, Hardwood
Equipment Built-In Microwave, Dishwasher, Exhaust Fan, Oven/Range - Electric, Refrigerator, Washer/Dryer Hookups Only, Water Conditioner - Owned, Water Heater
Window Features Energy Efficient
Appliance Built-In Microwave, Dishwasher, Exhaust Fan, Oven/Range - Electric, Refrigerator, Washer/Dryer Hookups Only, Water Conditioner - Owned, Water Heater
Heat Source Electric
Exterior
Water Access N
View Trees/Woods
Roof Type Architectural Shingle
Street Surface Paved
Accessibility None
Garage N
Building
Story 2
Sewer On Site Septic
Water Well
Architectural Style Cottage, Cabin/Lodge, Traditional
Level or Stories 2
Additional Building Above Grade, Below Grade
Structure Type Dry Wall
New Construction N
Schools
Elementary Schools Indian Hollow
Middle Schools James Wood
High Schools James Wood
School District Frederick County Public Schools
Others
Senior Community No
Tax ID 49A02 1 5 351
Ownership Fee Simple
SqFt Source Assessor
Special Listing Condition Standard
Read Less
Want to know what your home might be worth? Contact us for a FREE valuation!

Our team is ready to help you sell your home for the highest possible price ASAP

Bought with Kenneth M Cooper • The Cornerstone Business Group, Inc.
GET MORE INFORMATION

