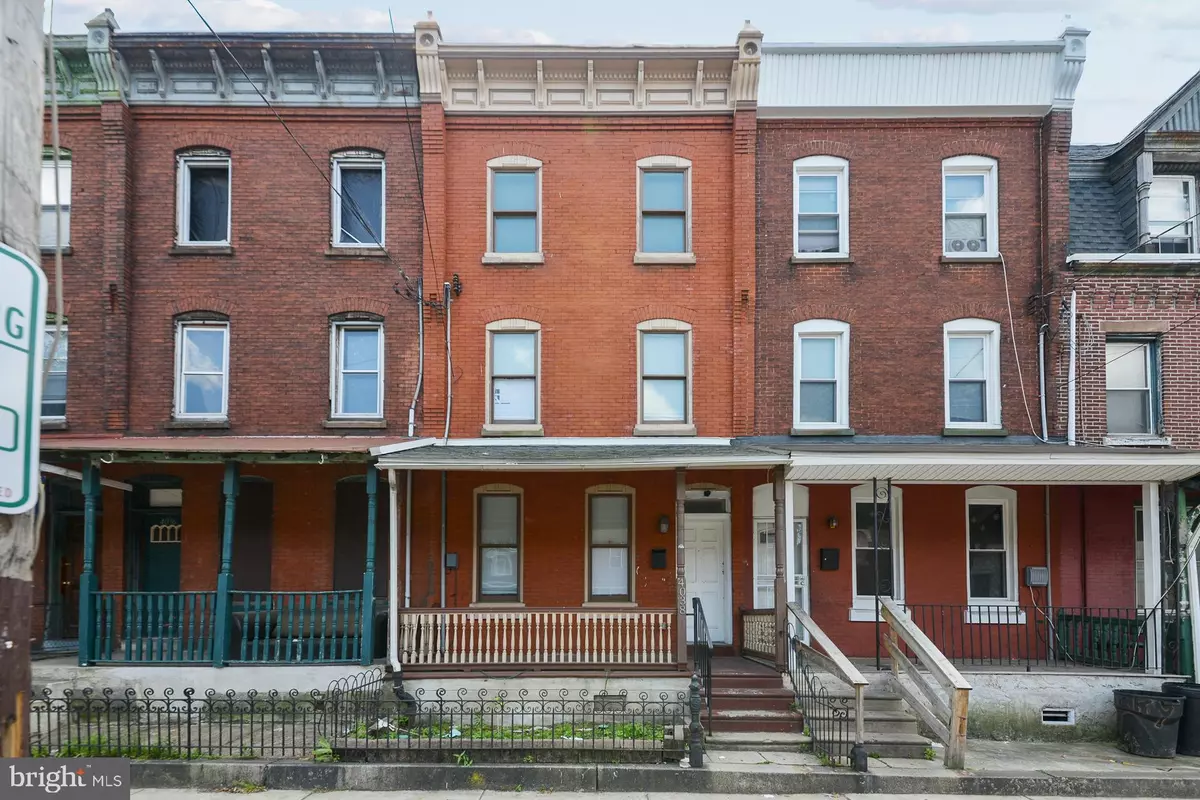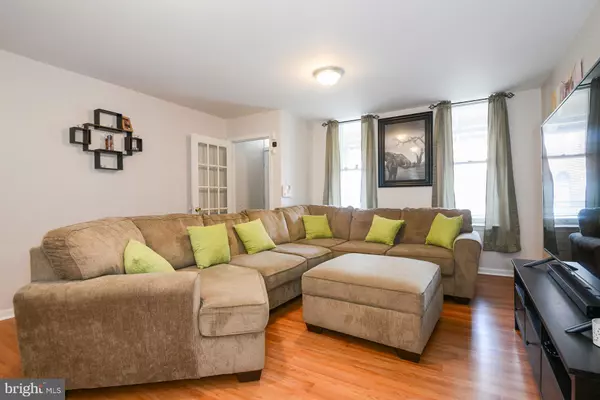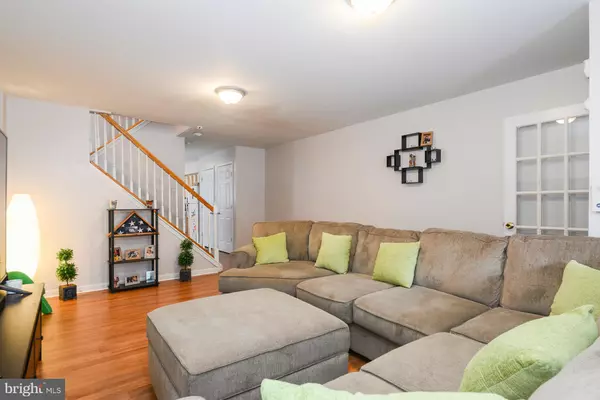$250,000
$269,000
7.1%For more information regarding the value of a property, please contact us for a free consultation.
4038 HAVERFORD AVE Philadelphia, PA 19104
3 Beds
2 Baths
1,442 SqFt
Key Details
Sold Price $250,000
Property Type Townhouse
Sub Type Interior Row/Townhouse
Listing Status Sold
Purchase Type For Sale
Square Footage 1,442 sqft
Price per Sqft $173
Subdivision Powelton Village
MLS Listing ID PAPH801500
Sold Date 10/18/19
Style Straight Thru
Bedrooms 3
Full Baths 2
HOA Y/N N
Abv Grd Liv Area 1,442
Originating Board BRIGHT
Year Built 1915
Annual Tax Amount $1,562
Tax Year 2020
Lot Size 1,072 Sqft
Acres 0.02
Lot Dimensions 16.00 x 67.00
Property Description
Located in the heart of Powelton Village, this 3 story home with open front porch was completely renovated within that last 8 years. This home features 3 bedrooms, 2 full bathrooms and features an open floor plan with large living room, modern kitchen, and entrance to nice size backyard. Venture upstairs and there are two bedrooms, laundry facilities, and a full bathroom with ceramic tiles. The third floor has a full bathroom and master bedroom. The mechanicals of the home are in great shape; installed in 2011 and there is 200Amp electric service, new interior sewer line, newer windows throughout, plenty of closet space, and the basement is clean and dry. Great location and close to local Hospitals and schools, public transportation and many commercial businesses. Special financing available to Penn Employees through Penn Home Ownership Services. Make your appointment today, it won't last long!
Location
State PA
County Philadelphia
Area 19104 (19104)
Zoning RM1
Rooms
Other Rooms Living Room, Primary Bedroom, Kitchen, Primary Bathroom
Basement Unfinished
Interior
Heating Forced Air
Cooling Central A/C
Fireplace N
Heat Source Natural Gas
Exterior
Water Access N
Accessibility None
Garage N
Building
Story 3+
Sewer Public Sewer
Water Public
Architectural Style Straight Thru
Level or Stories 3+
Additional Building Above Grade, Below Grade
New Construction N
Schools
School District The School District Of Philadelphia
Others
Senior Community No
Tax ID 061045300
Ownership Fee Simple
SqFt Source Assessor
Special Listing Condition Standard
Read Less
Want to know what your home might be worth? Contact us for a FREE valuation!

Our team is ready to help you sell your home for the highest possible price ASAP

Bought with Michael R Spencer • Prosperity Real Estate & Investment Services
GET MORE INFORMATION





