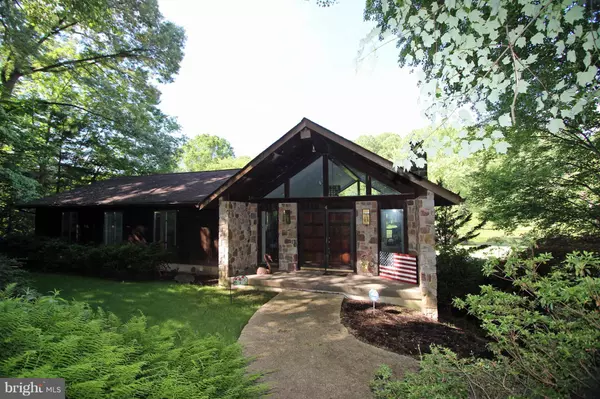$502,000
$529,000
5.1%For more information regarding the value of a property, please contact us for a free consultation.
4 HILLCREST LN Elkton, MD 21921
4 Beds
5 Baths
4,551 SqFt
Key Details
Sold Price $502,000
Property Type Single Family Home
Sub Type Detached
Listing Status Sold
Purchase Type For Sale
Square Footage 4,551 sqft
Price per Sqft $110
Subdivision Glen Farms
MLS Listing ID MDCC164858
Sold Date 10/25/19
Style Contemporary
Bedrooms 4
Full Baths 4
Half Baths 1
HOA Y/N N
Abv Grd Liv Area 4,551
Originating Board BRIGHT
Year Built 1985
Annual Tax Amount $4,240
Tax Year 2019
Lot Size 2.600 Acres
Acres 2.6
Property Description
Lake Front on 2.6 Acres! Hillside Contemporary overlooking your own Swan Lake and Pond just a few feet over the MD line in popular Glen Farms! The Dramatic views from this home will Steal your Heart. Seldom will you ever find such a Peaceful Respite in this Hectic World. It is a Nature Lover's Delight. This Custom-Built Contemporary was designed to take full advantage of your Private Swan Lake Views from every Window possible along with the Screened Main Level Porch, 2 Levels of Deck and Patio bringing all the nature you can imagine! To be clear, you own Half of Swan Lake and all of the pond that are fed from underground Springs. Entry to a Hardwood Foyer adjoins sunken Great Rm with Breath taking View of the Lake. The Open Floorplan Showcases the Wall of Windows and Vaulted Ceilings throughout Great Room, Kitchen, Dining Rm and Master Bedroom all with Entry to the Wrap-Around Decking. Open access to the Custom Circular Staircase to the Walkout Lower Level Family Room Featuring a Wood Burning w/Heatilator, Floor to Ceiling Stone Fireplace and built-in Wood Box, Flanked by Diagonal Inlayed Wood accents. Triple Sliders to view the Lake while Entertaining in this Huge FR with Wet Bar. This home with approximately 4,551 sq. ft, 2,604 on the main Level and 1,947 in the Lower Level, presents many possibilities. There are 4 Bedrooms and 4.5 Baths plus 3 Flex Rooms, that are currently used for an 3rd FR, Office and Exercise Rm. The Private area in the Walk-out lower Level may be used for a Daylight In-law suite or Any Situation that could Meet your Personal Needs. You choose how to use this Expansive Walk-out Space. Strategically placed 24 ft x 18 ft Storage Building. Glen Farms also features a Community Park with Tennis Courts and other Recreation along with a community lake, Lake George which Hosts the Popular Fishing Derbies and other Community events. Steps away from the Fair Hill and White Clay Creek Park. Feel like you are Vacationing in a Serene Rural Area but are only minutes to the City of Newark, a Charming University Town with all of the Excitement, Sports & Culture a University brings. The Downtown Main Street has an amazing Variety of Great Restaurants & Boutique Shopping! All Wall paper has been removed! Bath s updated! Exterior Siding has been freshly stained. Hurry to enjoy!
Location
State MD
County Cecil
Zoning SR
Rooms
Other Rooms Family Room, Great Room, In-Law/auPair/Suite
Basement Rear Entrance, Daylight, Full, Fully Finished, Outside Entrance, Walkout Level, Windows
Main Level Bedrooms 2
Interior
Interior Features Kitchen - Island, Breakfast Area, Dining Area, Primary Bath(s), Wet/Dry Bar, Curved Staircase, Window Treatments, Entry Level Bedroom, Built-Ins, Upgraded Countertops, Crown Moldings, Wood Floors
Hot Water Electric
Heating Heat Pump(s)
Cooling Central A/C
Flooring Carpet, Wood, Vinyl, Tile/Brick
Fireplaces Number 2
Fireplaces Type Equipment, Heatilator, Mantel(s)
Equipment Dishwasher, Disposal, Dryer, Microwave, Exhaust Fan, Cooktop, Washer, Intercom, Refrigerator, Oven - Single, Central Vacuum, Water Heater
Fireplace Y
Appliance Dishwasher, Disposal, Dryer, Microwave, Exhaust Fan, Cooktop, Washer, Intercom, Refrigerator, Oven - Single, Central Vacuum, Water Heater
Heat Source Electric
Laundry Main Floor
Exterior
Exterior Feature Deck(s), Patio(s), Screened, Wrap Around, Porch(es)
Parking Features Garage Door Opener
Garage Spaces 2.0
Water Access Y
View Water, Trees/Woods, Lake, Pond
Accessibility None
Porch Deck(s), Patio(s), Screened, Wrap Around, Porch(es)
Attached Garage 2
Total Parking Spaces 2
Garage Y
Building
Lot Description Backs to Trees, Pond, Secluded
Story 2
Sewer Septic Exists
Water Well
Architectural Style Contemporary
Level or Stories 2
Additional Building Above Grade, Below Grade
New Construction N
Schools
School District Cecil County Public Schools
Others
Senior Community No
Tax ID 0804016653
Ownership Fee Simple
SqFt Source Assessor
Acceptable Financing Conventional, Cash, FHA, VA
Listing Terms Conventional, Cash, FHA, VA
Financing Conventional,Cash,FHA,VA
Special Listing Condition Standard
Read Less
Want to know what your home might be worth? Contact us for a FREE valuation!

Our team is ready to help you sell your home for the highest possible price ASAP

Bought with Ricky A Hagar • Empower Real Estate, LLC
GET MORE INFORMATION





