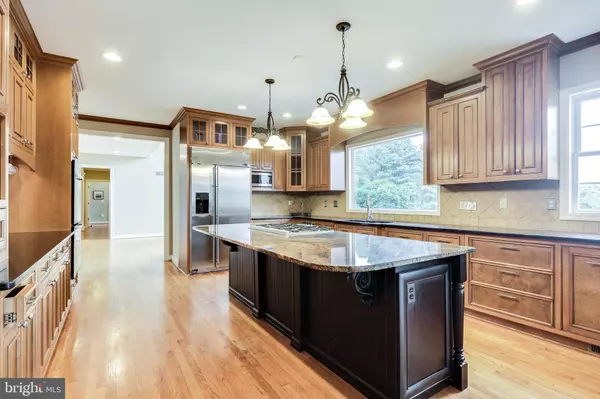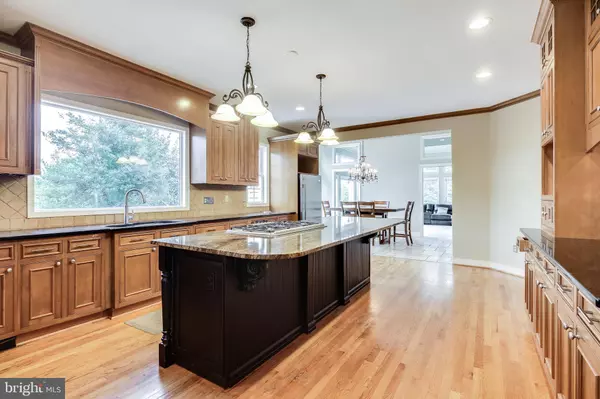$1,250,000
$1,325,000
5.7%For more information regarding the value of a property, please contact us for a free consultation.
13768 LAKESIDE DR Clarksville, MD 21029
7 Beds
8 Baths
8,344 SqFt
Key Details
Sold Price $1,250,000
Property Type Single Family Home
Sub Type Detached
Listing Status Sold
Purchase Type For Sale
Square Footage 8,344 sqft
Price per Sqft $149
Subdivision Brighton Pines
MLS Listing ID MDHW270198
Sold Date 10/23/19
Style Colonial
Bedrooms 7
Full Baths 7
Half Baths 1
HOA Y/N N
Abv Grd Liv Area 6,344
Originating Board BRIGHT
Year Built 1990
Annual Tax Amount $23,275
Tax Year 2019
Lot Size 3.000 Acres
Acres 3.0
Property Description
Situated on 3 manicured acres in Howard County, this luxurious estate offers expansive, breathtaking views from nearly every room of the house. With 7 bedrooms, 7.5 bathrooms and nearly 9,000 square feet of living space, this home can comfortably accommodate your personal needs and provides generous space for entertaining family and friends. The space and detail of each room on the main level comes to a dramatic focal point in the 2-story family room. The floor-to-ceiling windows and multiple entrances to the composite deck create the perfect flow to the upper outdoor living area which spans the entire length of the house and provides sweeping views of the saltwater pool, patio, fruit-bearing trees and the bulk of the property. This large gourmet kitchen is where design meets functionality. Two-toned custom cabinetry, panoramic views and wood floors make this kitchen warm and inviting. The high-end appliances, including a down-draft 5 burner gas cooktop, double wall ovens, and additional freezer are ideally situated for all of your meal-prepping needs while still allowing for easy interaction among any of your valued guests. The spacious first-floor owner's suite, with its tray ceiling, cove lighting and massive windows, has its own entry to the deck. The luxurious bath which rivals a day spa, features a Roman shower, double vanity, custom tilework and soaking tub. The privacy provided by the mature trees outside of the windows of this spa-like retreat make it an immediate escape from a chaotic day. Not to be outdone, the master suite has 2 huge walk-in closets, with custom shelving and the built-in washer and dryer are a must-see! From the entry hall up the open stairwell to a large bridge that overlooks the main level family room is a bedroom equipped with a gas fireplace and a Romeo & Juliet style balcony with a breathtaking view of the backyard. Off the hallway there is a secluded wing that is perfect for your overnight guests which features a fully functional sauna and full bathroom. In addition to those 2 bedrooms are 3 more spacious bedrooms, 4 full bathrooms and an additional stairway to the main level that round out the upper living quarters of this home. The fully finished, walk-out basement provides another unique layer to this magnificently designed home. Multiple living areas surround a centrally situated L-shaped kitchen. A billiard area, additional fireplace, built-ins, bonus room and full bathroom create an entertainer's dream! Multiple sliding glass doors lead to the paver patio, pool and beautifully landscaped backyard. Relax and enjoy the quality of life you've earned. Conveniently located to shopping, major routes of travel and outstanding schools without the frustration of thru-traffic or hearing any road noise.
Location
State MD
County Howard
Zoning RRDEO
Rooms
Basement Daylight, Full, Fully Finished, Walkout Level, Windows
Main Level Bedrooms 1
Interior
Interior Features Ceiling Fan(s), Chair Railings, Crown Moldings, Family Room Off Kitchen, Floor Plan - Open, Kitchen - Gourmet, Kitchen - Island, Sauna, Recessed Lighting, Soaking Tub, Upgraded Countertops, Walk-in Closet(s), Wood Floors, 2nd Kitchen, Built-Ins, Formal/Separate Dining Room, Additional Stairway, Breakfast Area, Carpet, Entry Level Bedroom, Kitchen - Eat-In, Kitchen - Table Space, Primary Bath(s), Water Treat System
Hot Water Electric, Solar
Heating Forced Air, Heat Pump(s)
Cooling Central A/C, Ceiling Fan(s)
Flooring Ceramic Tile, Wood, Carpet
Fireplaces Number 4
Fireplaces Type Equipment, Mantel(s), Stone, Gas/Propane, Wood
Equipment Built-In Microwave, Cooktop - Down Draft, Dishwasher, Disposal, Washer, Dryer, Exhaust Fan, Humidifier, Extra Refrigerator/Freezer, Oven - Double, Stainless Steel Appliances, Trash Compactor, Water Heater - Solar, Oven - Wall, Oven/Range - Gas, Refrigerator
Furnishings No
Fireplace Y
Window Features Insulated,Double Pane,Screens,Sliding
Appliance Built-In Microwave, Cooktop - Down Draft, Dishwasher, Disposal, Washer, Dryer, Exhaust Fan, Humidifier, Extra Refrigerator/Freezer, Oven - Double, Stainless Steel Appliances, Trash Compactor, Water Heater - Solar, Oven - Wall, Oven/Range - Gas, Refrigerator
Heat Source Solar, Propane - Owned
Laundry Main Floor, Upper Floor
Exterior
Exterior Feature Deck(s), Patio(s)
Parking Features Garage Door Opener, Oversized
Garage Spaces 7.0
Fence Partially
Pool Fenced, In Ground, Saltwater
Utilities Available Fiber Optics Available, Propane
Water Access N
View Garden/Lawn
Roof Type Architectural Shingle
Accessibility None
Porch Deck(s), Patio(s)
Road Frontage City/County
Attached Garage 3
Total Parking Spaces 7
Garage Y
Building
Story 3+
Sewer Community Septic Tank, Private Septic Tank
Water Well
Architectural Style Colonial
Level or Stories 3+
Additional Building Above Grade, Below Grade
Structure Type 9'+ Ceilings,Cathedral Ceilings,2 Story Ceilings,Tray Ceilings
New Construction N
Schools
School District Howard County Public School System
Others
Senior Community No
Tax ID 1405398371
Ownership Fee Simple
SqFt Source Estimated
Special Listing Condition Standard
Read Less
Want to know what your home might be worth? Contact us for a FREE valuation!

Our team is ready to help you sell your home for the highest possible price ASAP

Bought with Mike Clevenger • Northrop Realty
GET MORE INFORMATION





