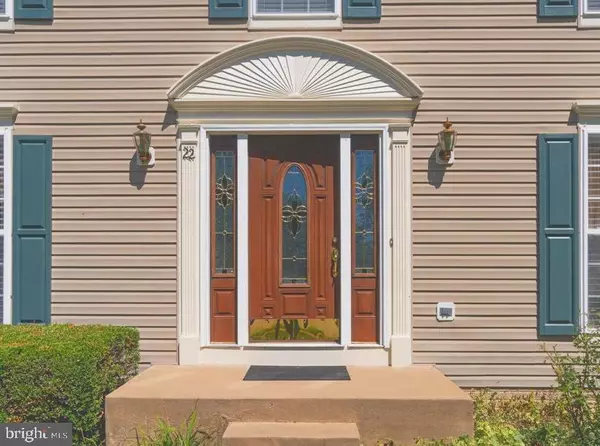$347,000
$349,000
0.6%For more information regarding the value of a property, please contact us for a free consultation.
22 JADE DR Fredericksburg, VA 22406
4 Beds
4 Baths
2,735 SqFt
Key Details
Sold Price $347,000
Property Type Single Family Home
Sub Type Detached
Listing Status Sold
Purchase Type For Sale
Square Footage 2,735 sqft
Price per Sqft $126
Subdivision Stafford Lakes Village
MLS Listing ID VAST214668
Sold Date 10/28/19
Style Traditional
Bedrooms 4
Full Baths 2
Half Baths 2
HOA Fees $62/qua
HOA Y/N Y
Abv Grd Liv Area 2,016
Originating Board BRIGHT
Year Built 2000
Annual Tax Amount $2,885
Tax Year 2018
Lot Size 7,440 Sqft
Acres 0.17
Property Description
22 Jade Drive sits right outside the heart of Fredericksburg. The property leaves little for the new owner to do but turn the key and move in. From the foyer you enter a large sitting room to your right perfect for a den or library and the formal dining room to your left filled with windows. The living spaces are substantial and accommodate multiple furniture styles and arrangements. The family room with a gas burning fireplace opens to the kitchen making entertaining effortless. The kitchen, with kitchen island space, allows the cook in your home to create while still being part of the conversation. The upstairs bedrooms look outon trees and the master is large easily fitting a California king. The lower level is currently a game room but is open and spacious allowing you extra room to grow. The low rise, low maintenance deck gives you a place to unwind.Backing to trees the rear yard is perfect for a family cookout or a morning cup of coffee. Every room in this home is light filled and inviting. Curl up by the fire in the open family room. Read a book in the shade on your spacious deck. Enjoy a few moments of quiet in your backyard. Come relax into your new home. Come be part of our Fredericksburg Community.
Location
State VA
County Stafford
Zoning R3
Rooms
Basement Full
Interior
Interior Features Dining Area, Floor Plan - Traditional, Family Room Off Kitchen, Kitchen - Eat-In, Kitchen - Island, Kitchen - Table Space, Ceiling Fan(s), Primary Bath(s), Window Treatments, Wood Floors
Hot Water Natural Gas
Heating Forced Air
Cooling Central A/C
Flooring Ceramic Tile, Carpet, Hardwood
Fireplaces Number 1
Fireplaces Type Gas/Propane, Fireplace - Glass Doors
Equipment Built-In Microwave, Dishwasher, Disposal, Dryer, Oven/Range - Gas, Refrigerator, Stainless Steel Appliances, Stove, Water Heater
Fireplace Y
Appliance Built-In Microwave, Dishwasher, Disposal, Dryer, Oven/Range - Gas, Refrigerator, Stainless Steel Appliances, Stove, Water Heater
Heat Source Natural Gas
Laundry Lower Floor
Exterior
Exterior Feature Deck(s)
Parking Features Garage - Front Entry, Inside Access
Garage Spaces 2.0
Fence Rear, Wood
Amenities Available Basketball Courts, Bike Trail, Common Grounds, Community Center, Party Room, Jog/Walk Path, Pool - Outdoor, Tennis Courts, Tot Lots/Playground
Water Access N
View Trees/Woods, Garden/Lawn
Accessibility None
Porch Deck(s)
Attached Garage 2
Total Parking Spaces 2
Garage Y
Building
Lot Description Backs to Trees
Story 3+
Sewer Public Sewer
Water Public
Architectural Style Traditional
Level or Stories 3+
Additional Building Above Grade, Below Grade
Structure Type Dry Wall
New Construction N
Schools
Elementary Schools Rocky Run
Middle Schools T. Benton Gayle
High Schools Colonial Forge
School District Stafford County Public Schools
Others
HOA Fee Include Pool(s),Road Maintenance,Snow Removal,Trash
Senior Community No
Tax ID 44-R-3-A-188
Ownership Fee Simple
SqFt Source Estimated
Acceptable Financing FHA, Conventional, Cash, VA
Listing Terms FHA, Conventional, Cash, VA
Financing FHA,Conventional,Cash,VA
Special Listing Condition Standard
Read Less
Want to know what your home might be worth? Contact us for a FREE valuation!

Our team is ready to help you sell your home for the highest possible price ASAP

Bought with Jeannette Marie Echevarria • Keller Williams Capital Properties
GET MORE INFORMATION





