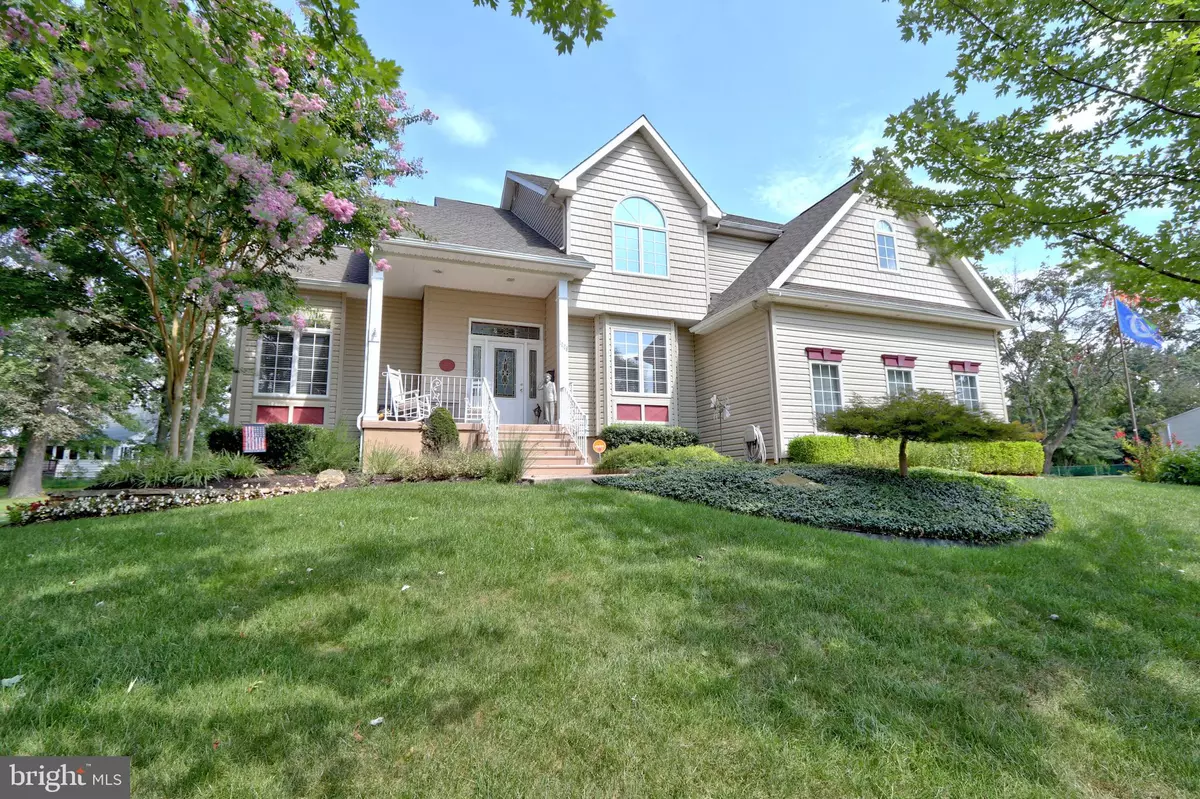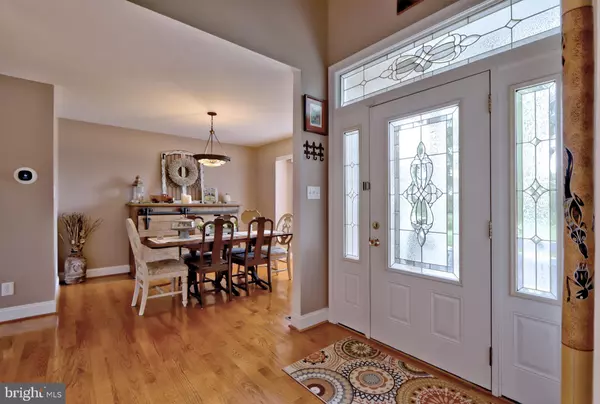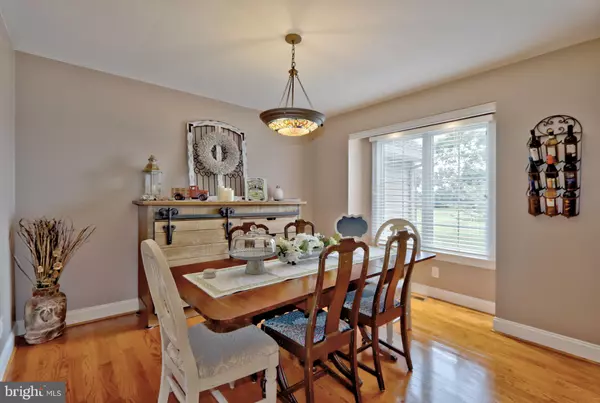$330,000
$334,900
1.5%For more information regarding the value of a property, please contact us for a free consultation.
1006 HICKORY ST Delanco, NJ 08075
4 Beds
3 Baths
2,065 SqFt
Key Details
Sold Price $330,000
Property Type Single Family Home
Sub Type Detached
Listing Status Sold
Purchase Type For Sale
Square Footage 2,065 sqft
Price per Sqft $159
Subdivision None Available
MLS Listing ID NJBL355084
Sold Date 10/29/19
Style Contemporary,Colonial
Bedrooms 4
Full Baths 2
Half Baths 1
HOA Y/N N
Abv Grd Liv Area 2,065
Originating Board BRIGHT
Year Built 2006
Annual Tax Amount $9,107
Tax Year 2019
Lot Size 0.262 Acres
Acres 0.26
Lot Dimensions 90.00 x 127.00
Property Description
Welcome home to 1006 Hickory Street! Built in 2006, this large corner lot home has a little bit of southern charm that greets you in the form of a crape myrtle as you walk up the walkway. Tasteful, lighted landscaping abounds that is enjoyed both day and night. Relax on the front porch as you enjoy watching the children play in the park across the street. Upon entering the home into the large foyer, you will immediately notice the beautiful, real hardwood floors. None of that laminate stuff here. The foyer and family room have cathedral ceilings. The dining room is perfect for holiday gatherings. The large eat-in kitchen is every cook's dream with lovely cherry cabinetry and a full stainless steel appliance package along with a breakfast bar. It opens up into the large family room that features a lovely fireplace for those cozy winter nights. The large Trex deck overlooking the phenomenal back yard is the place to be for summer bbq's. The back yard also has a nice garden shed. The laundry room on the first floor is equipped with a front load washer and dryer. There is also a nice powder room. The large 2 car garage has plenty of storage space, epoxy floor, and an electric garage door opener. Upstairs you will find a large master bedroom. A custom sliding barn door leads to the ensuite equipped with a jetted soaking tub that will let the stresses of the day slip away. The bathroom also boasts a vanity along with a separate shower and another sink. This awesome space is all brought together by the large walk-in closet! The other bedrooms have plenty of space and nicely sized closets. You will also find the second large bathroom on this floor. No home would be complete without a large, finished basement and you have one here! The basement is equipped with a private office where you can slip away to focus on your tasks. There is also a nice storage area down here. The water heater was replaced in 2018. The home has 200A electric service along with dual zone heat and a/c controlled by an Ecobee thermostat. The basement is also equipped with a French drain. There are Andersen windows, custom blinds, and real ceramic tile throughout the home. The sellers are offering a one year First American Eagle Premier home warranty to provide peace of mind. No flood insurance required! USDA zero down financing eligible! All there is to do here is move right in! Schedule your appointment to see this amazing home today!
Location
State NJ
County Burlington
Area Delanco Twp (20309)
Zoning R-4
Rooms
Other Rooms Living Room, Dining Room, Primary Bedroom, Bedroom 2, Bedroom 3, Bedroom 4, Kitchen, Basement, Laundry, Office, Bathroom 2, Half Bath
Basement Fully Finished
Interior
Hot Water Natural Gas
Heating Forced Air
Cooling Central A/C
Fireplaces Number 1
Fireplaces Type Wood, Gas/Propane
Equipment Built-In Microwave, Dishwasher, Dryer - Front Loading, Refrigerator, Stainless Steel Appliances, Stove, Washer - Front Loading
Fireplace Y
Appliance Built-In Microwave, Dishwasher, Dryer - Front Loading, Refrigerator, Stainless Steel Appliances, Stove, Washer - Front Loading
Heat Source Natural Gas
Laundry Main Floor
Exterior
Exterior Feature Deck(s)
Parking Features Garage - Side Entry, Garage Door Opener, Inside Access, Built In
Garage Spaces 4.0
Water Access N
View Park/Greenbelt
Accessibility None
Porch Deck(s)
Attached Garage 2
Total Parking Spaces 4
Garage Y
Building
Story 2
Sewer Public Sewer
Water Public
Architectural Style Contemporary, Colonial
Level or Stories 2
Additional Building Above Grade, Below Grade
New Construction N
Schools
Elementary Schools M. Joan Pearson School
Middle Schools Walnut Street
High Schools Riverside H.S.
School District Delanco Township Public Schools
Others
Senior Community No
Tax ID 09-01702-00003 02
Ownership Fee Simple
SqFt Source Assessor
Security Features Monitored
Acceptable Financing Cash, Conventional, FHA, USDA
Horse Property N
Listing Terms Cash, Conventional, FHA, USDA
Financing Cash,Conventional,FHA,USDA
Special Listing Condition Standard
Read Less
Want to know what your home might be worth? Contact us for a FREE valuation!

Our team is ready to help you sell your home for the highest possible price ASAP

Bought with jason schatzberg • Keller Williams Realty - Cherry Hill
GET MORE INFORMATION





