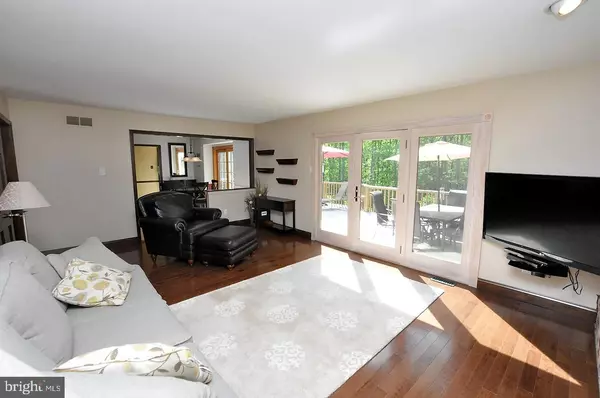$426,000
$434,900
2.0%For more information regarding the value of a property, please contact us for a free consultation.
6 LEXINGTON CT Shamong, NJ 08088
4 Beds
3 Baths
3,883 SqFt
Key Details
Sold Price $426,000
Property Type Single Family Home
Sub Type Detached
Listing Status Sold
Purchase Type For Sale
Square Footage 3,883 sqft
Price per Sqft $109
Subdivision Lexington Ridge
MLS Listing ID NJBL345108
Sold Date 10/31/19
Style Colonial
Bedrooms 4
Full Baths 3
HOA Y/N N
Abv Grd Liv Area 2,833
Originating Board BRIGHT
Year Built 1985
Annual Tax Amount $10,279
Tax Year 2019
Lot Size 2.190 Acres
Acres 2.19
Lot Dimensions 131x455x76x244x412
Property Description
This impressive home has been totally updated throughout and is neatly situated on a 2.19 acre lot that is beautifully landscaped and located on a cul-de-sac, just minutes from historic downtown Medford with its variety of shops and restaurants. Newer mechanicals include roof that is only 8 years old. Brand new HVAC in 2017 along with a new hot water heater. All the big ticket items have been renovated including the kitchen, bathrooms and laundry/med room. Features include 4 bedrooms with 3 full bathrooms. The possible 5th bedroom is a spacious room on the first floor with newer carpet and a large closet and is adjacent to the updated first floor full bathroom, making this a perfect in-law suite or a private area for weekend guests. Other possibilities include an in home gym, office or playroom. Amenities of this spacious home include formal living & dining rooms, newer hardwood floors in the foyer, dining room, family room and master bedroom, chair rail & crown moldings, a renovated kitchen with wood cabinetry, granite countertops, stainless steel appliances, a tile floor and a large breakfast room with a sliding glass door that opens to an expansive deck. Open to the kitchen is a spacious family room with a newer hardwood floor, brick fireplace and another door that opens to the deck overlooking the picturesque back yard and backing to wooded privacy. The Laundry room/ Mud room has been totally renovated and is an amazing organized space with plenty of custom storage, cabinetry, counter space, sink and complete with a LG front loading washer & dryer. The second level features a remodeled master bedroom suite that includes a new hardwood floor, two walk-in closets plus a wall closet all with closet organization systems. The master bathroom has been beautifully renovated and features a tile shower with frameless glass doors. There are three additional bedrooms and the hall bathroom that has been beautifully remodeled. The freshly painted finished lower level includes a media room, play area, exercise area plus plenty of storage space. Additional amenities include newer carpet throughout the upper level and steps, two of the guest bedrooms have cordless, room darkening shades, Newer recessed lighting in upper level hall, new well pump installed 2014, new water softener 2012 and the exterior was freshly painted and new shutters installed in 2015. The grounds area beautifully landscaped with extensive hardscaping including paver walkways. The fenced in back yard has walkways (paver and slate) that meander through the back yard around whimsical gardens offering sitting areas to enjoy nature. The back yard backs to wooded privacy. There is also an oversized two car garage, a paved driveway and a storage shed. This home is move in ready .You are going to love living here!
Location
State NJ
County Burlington
Area Shamong Twp (20332)
Zoning RG
Direction North
Rooms
Other Rooms Living Room, Dining Room, Primary Bedroom, Bedroom 2, Bedroom 3, Bedroom 4, Bedroom 5, Kitchen, Game Room, Family Room, Foyer, Exercise Room, Storage Room, Media Room, Primary Bathroom
Basement Fully Finished
Interior
Interior Features Breakfast Area, Carpet, Ceiling Fan(s), Chair Railings, Crown Moldings, Entry Level Bedroom, Kitchen - Eat-In, Primary Bath(s), Stall Shower, Walk-in Closet(s), Upgraded Countertops, Wood Floors, Window Treatments
Hot Water Natural Gas
Heating Forced Air
Cooling Central A/C
Equipment Energy Efficient Appliances, Exhaust Fan, Oven - Self Cleaning, Oven - Single, Oven/Range - Gas, Stainless Steel Appliances, Water Heater
Appliance Energy Efficient Appliances, Exhaust Fan, Oven - Self Cleaning, Oven - Single, Oven/Range - Gas, Stainless Steel Appliances, Water Heater
Heat Source Natural Gas
Laundry Main Floor
Exterior
Parking Features Garage - Side Entry, Built In, Additional Storage Area, Garage Door Opener, Inside Access
Garage Spaces 2.0
Fence Fully, Board
Water Access N
View Trees/Woods
Roof Type Asphalt
Accessibility None
Attached Garage 2
Total Parking Spaces 2
Garage Y
Building
Lot Description Backs to Trees, Cleared, Cul-de-sac, Front Yard, Landscaping, No Thru Street, Partly Wooded, Rear Yard, Rural
Story 3+
Sewer On Site Septic
Water Private
Architectural Style Colonial
Level or Stories 3+
Additional Building Above Grade, Below Grade
New Construction N
Schools
Elementary Schools Indian Mills E.S.
Middle Schools Indian Mills Memorial School
High Schools Seneca H.S.
School District Shamong Township Public Schools
Others
Pets Allowed N
Senior Community No
Tax ID 32-00008 01-00013 13
Ownership Fee Simple
SqFt Source Assessor
Acceptable Financing FHA, Conventional, VA
Listing Terms FHA, Conventional, VA
Financing FHA,Conventional,VA
Special Listing Condition Standard
Read Less
Want to know what your home might be worth? Contact us for a FREE valuation!

Our team is ready to help you sell your home for the highest possible price ASAP

Bought with Constance L Corr • RE/MAX ONE Realty-Moorestown
GET MORE INFORMATION





