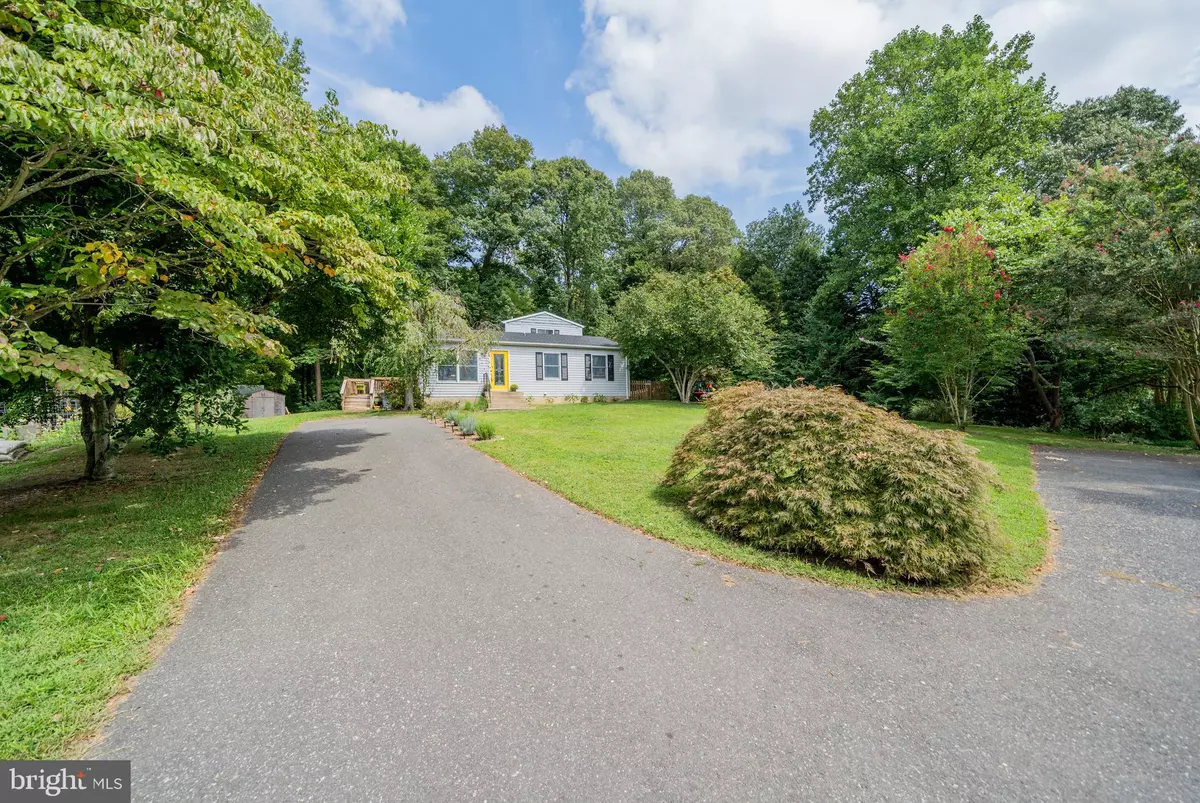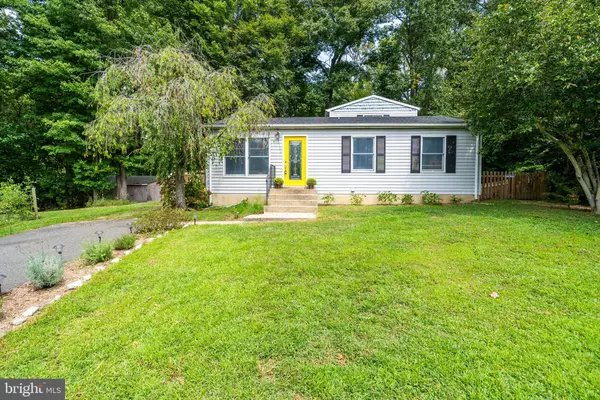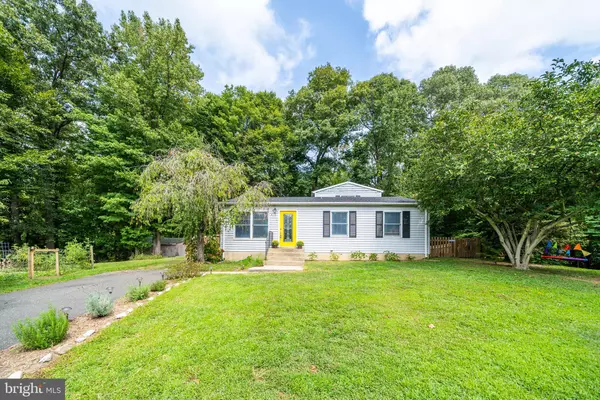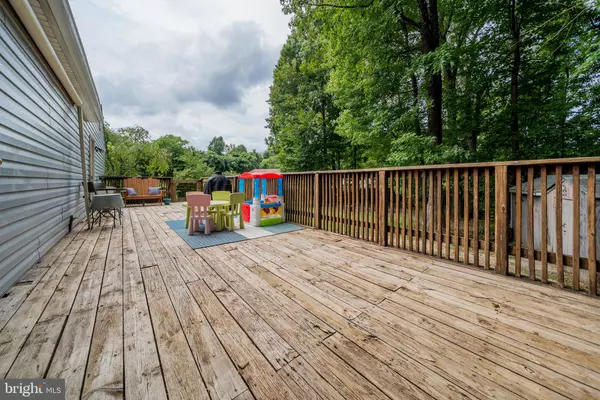$335,000
$325,000
3.1%For more information regarding the value of a property, please contact us for a free consultation.
5131 SOLOMONS ISLAND RD Huntingtown, MD 20639
4 Beds
2 Baths
1,856 SqFt
Key Details
Sold Price $335,000
Property Type Single Family Home
Sub Type Detached
Listing Status Sold
Purchase Type For Sale
Square Footage 1,856 sqft
Price per Sqft $180
Subdivision None Available
MLS Listing ID MDCA172014
Sold Date 11/01/19
Style Raised Ranch/Rambler
Bedrooms 4
Full Baths 2
HOA Y/N N
Abv Grd Liv Area 1,856
Originating Board BRIGHT
Year Built 1984
Annual Tax Amount $2,977
Tax Year 2018
Lot Size 1.030 Acres
Acres 1.03
Property Description
Location, location, location!! Charming, adorable and cozy are the words to describe this home located in sought after Huntingtown. House sits on just over an acre and offers lots of privacy. Stepping through the happy yellow front door, you enter the open floor plan to include a living room with shiny hardwood flooring, kitchen and dining room. The kitchen presents you with a massive-sized kitchen island with gorgeous granite and stainless-steel appliances. An abundance of room for all your cooking and baking needs. Adjoining the kitchen is the dining room with its shiplap, cathedral ceiling and sky light allowing natural light to shine in. Step down into your generous sized family room with a wood stove for those cold, wintry nights. Off the kitchen is a sunroom/office/bonus room, with over-sized windows backing to trees. Newly painted master bedroom and renovated master bath. Why not spend your down time on the deck, chilling with your loved ones? Let the kids run around the yard, grow a garden, the possibilities are endless with this home and no HOA. Close to Prince Frederick, Dunkirk and a straight commute to Washington DC. New roof, June 2019. Schedule your private showing today!! We promise you'll fall in love with this home.
Location
State MD
County Calvert
Zoning RUR
Rooms
Other Rooms Dining Room, Kitchen, Family Room, Sun/Florida Room
Main Level Bedrooms 3
Interior
Interior Features Ceiling Fan(s), Combination Kitchen/Dining, Dining Area, Family Room Off Kitchen, Floor Plan - Open, Formal/Separate Dining Room, Kitchen - Eat-In, Kitchen - Island, Kitchen - Table Space, Primary Bath(s), Upgraded Countertops, Wood Stove
Hot Water Electric
Heating Heat Pump(s), Wood Burn Stove
Cooling Ceiling Fan(s), Central A/C
Heat Source Electric
Exterior
Water Access N
View Trees/Woods
Roof Type Asphalt
Accessibility None
Garage N
Building
Lot Description Backs to Trees
Story 2
Sewer Community Septic Tank, Private Septic Tank
Water Well
Architectural Style Raised Ranch/Rambler
Level or Stories 2
Additional Building Above Grade, Below Grade
New Construction N
Schools
School District Calvert County Public Schools
Others
Senior Community No
Tax ID 0503106632
Ownership Fee Simple
SqFt Source Estimated
Special Listing Condition Standard
Read Less
Want to know what your home might be worth? Contact us for a FREE valuation!

Our team is ready to help you sell your home for the highest possible price ASAP

Bought with Melvin E Jacob • Long & Foster Real Estate, Inc.
GET MORE INFORMATION





