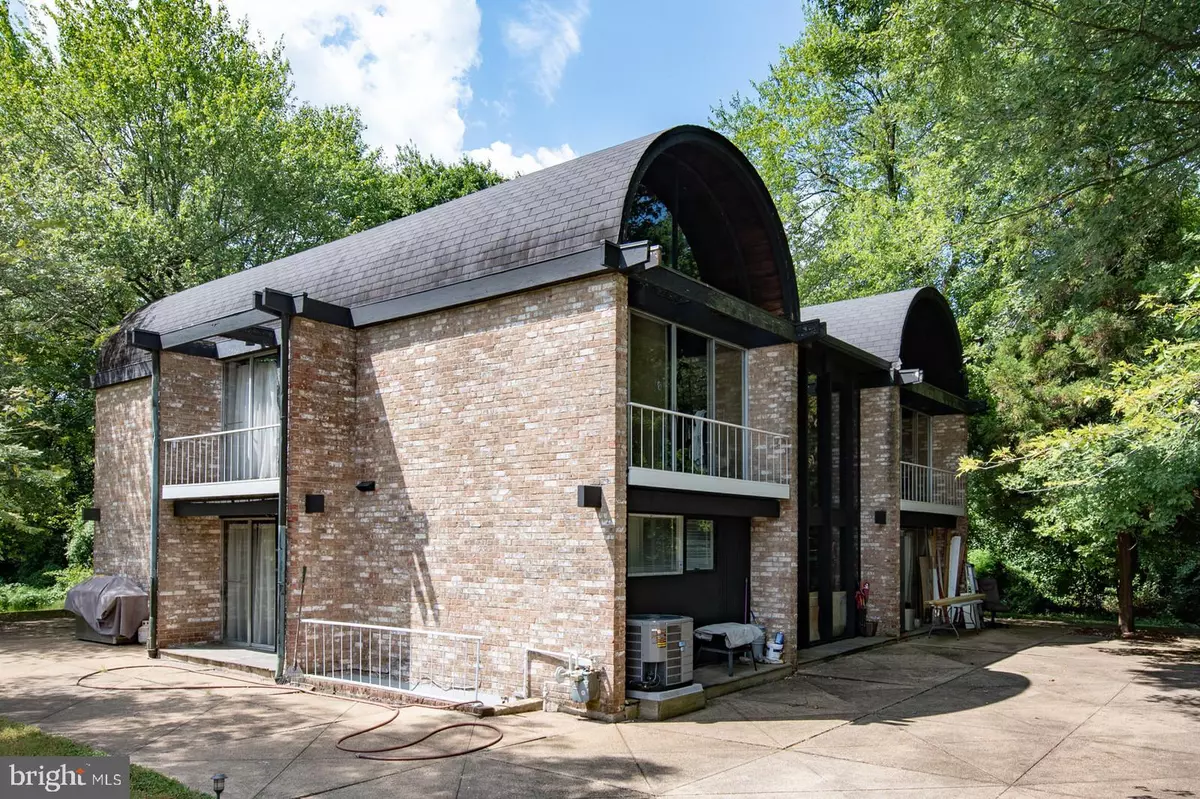$1,100,000
$1,249,900
12.0%For more information regarding the value of a property, please contact us for a free consultation.
5424, 5425 NARNIA CT Burke, VA 22015
4 Beds
3 Baths
3,784 SqFt
Key Details
Sold Price $1,100,000
Property Type Single Family Home
Sub Type Detached
Listing Status Sold
Purchase Type For Sale
Square Footage 3,784 sqft
Price per Sqft $290
Subdivision Meadows Of Narnia
MLS Listing ID VAFX1083404
Sold Date 10/31/19
Style Contemporary
Bedrooms 4
Full Baths 3
HOA Y/N N
Abv Grd Liv Area 3,784
Originating Board BRIGHT
Year Built 1963
Annual Tax Amount $14,158
Tax Year 2019
Lot Size 2.363 Acres
Acres 2.36
Property Description
DO NOT ENTER PROPERTY WITHOUT LISTING AGENT PRESENT. This 2.36 acre estate, suitable for restoration or redevelopment, is located near Kings Park about 3 miles from Capital Beltway. The main residence is an outstanding example of the work of renowned contemporary architect Charles M. Goodman with his distinctive Barrel Roofline similar to his development in River Park in Washington DC. Mid-century modern lovers will delight in this spectacular 3100 square foot example of his work with soaring ceilings including two level foyer with spiral staircase. Main house with 4 large bedrooms and 3 full baths. Originally part of a large farm, the property includes a caretaker's two bedroom cottage, a dairy farm, and other outbuildings. Up to three lots may be subdivided, or make this your private retreat with plenty of room to add a pool, tennis court, and extensive gardens.
Location
State VA
County Fairfax
Zoning 130
Rooms
Other Rooms Living Room, Dining Room, Bedroom 2, Bedroom 3, Bedroom 4, Kitchen, Basement, Library, Foyer, Bedroom 1, Laundry, Office, Storage Room, Utility Room, Bathroom 1, Bathroom 2, Bathroom 3, Hobby Room
Basement Partial
Interior
Interior Features Dining Area, Floor Plan - Traditional, Kitchen - Country, Spiral Staircase, Wood Floors, Attic
Hot Water Electric
Heating Forced Air
Cooling Central A/C
Fireplaces Number 2
Fireplaces Type Wood
Fireplace Y
Heat Source Natural Gas, Propane - Leased
Laundry Upper Floor
Exterior
Exterior Feature Patio(s), Balcony
Water Access N
Accessibility None
Porch Patio(s), Balcony
Garage N
Building
Story 3+
Sewer Public Sewer, Public Septic
Water Public
Architectural Style Contemporary
Level or Stories 3+
Additional Building Above Grade, Below Grade
New Construction N
Schools
Elementary Schools Ravensworth
Middle Schools Lake Braddock Secondary School
High Schools Lake Braddock
School District Fairfax County Public Schools
Others
Senior Community No
Tax ID 0782 01 0005K
Ownership Fee Simple
SqFt Source Assessor
Special Listing Condition Standard
Read Less
Want to know what your home might be worth? Contact us for a FREE valuation!

Our team is ready to help you sell your home for the highest possible price ASAP

Bought with Lee A Braun • Long & Foster Real Estate, Inc.
GET MORE INFORMATION





