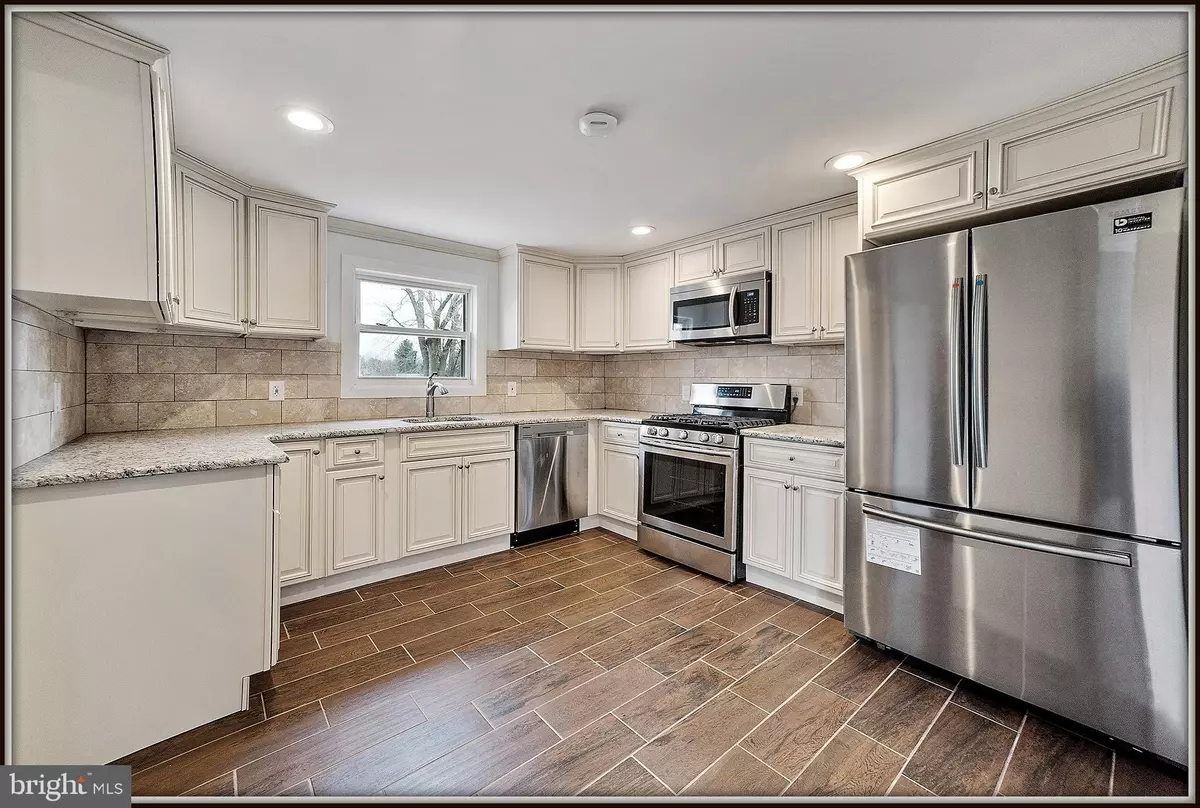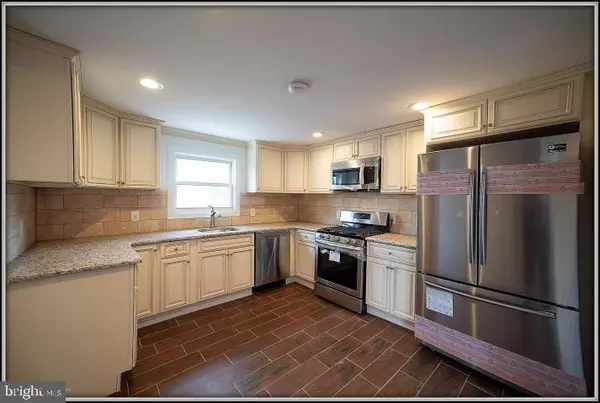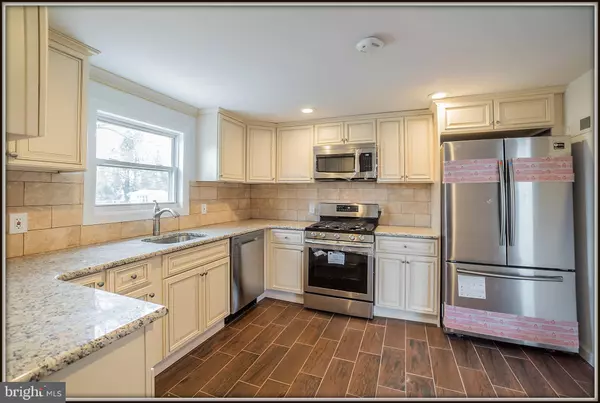$206,500
$199,900
3.3%For more information regarding the value of a property, please contact us for a free consultation.
928 WOOD ST Burlington, NJ 08016
4 Beds
2 Baths
1,408 SqFt
Key Details
Sold Price $206,500
Property Type Single Family Home
Sub Type Detached
Listing Status Sold
Purchase Type For Sale
Square Footage 1,408 sqft
Price per Sqft $146
Subdivision Farnerville
MLS Listing ID NJBL322952
Sold Date 09/27/19
Style Colonial,Converted Dwelling,Other
Bedrooms 4
Full Baths 2
HOA Y/N N
Abv Grd Liv Area 1,408
Originating Board BRIGHT
Year Built 1938
Annual Tax Amount $5,681
Tax Year 2019
Lot Size 5,000 Sqft
Acres 0.11
Property Description
EVERYTHING IS NEW in this Move In Ready 4 bedroom, 2 FULL Bath Custom Colonial. New kitchen cabinets, New Samsung fridge, micro, and stove. New high quality Granite counter tops surrounded by a Natural Stone Marble backsplash. In addition, a kitchen mudroom leads to a newer wood deck and fenced in back yard. Both Full baths are decorated with marble (floors included), and the 1st floor bath has LED lighting. New high quality Prego floors in the living room, bedrooms, and the upstairs bonus room (play room, entertainment room, or 5th bedroom). Also a New air conditioning condenser, hot water tank, and furnace. New insulation throughout the house to help you save on utility bills. Add freshly painted walls, a cozy front porch, and you have it all! Hurry, your new home is waiting. Call us! (note green grass edit)
Location
State NJ
County Burlington
Area Burlington City (20305)
Zoning R-2
Rooms
Other Rooms Living Room, Bedroom 2, Kitchen, Basement, Bedroom 1, Bathroom 1, Bathroom 2, Bonus Room
Basement Unfinished, Full
Main Level Bedrooms 2
Interior
Interior Features Ceiling Fan(s), Chair Railings, Combination Dining/Living, Dining Area, Entry Level Bedroom, Floor Plan - Open, Primary Bath(s), Recessed Lighting, Upgraded Countertops
Heating Forced Air
Cooling Central A/C
Flooring Marble, Laminated
Equipment Built-In Microwave, Dishwasher, Microwave, Refrigerator, Stainless Steel Appliances, Stove
Appliance Built-In Microwave, Dishwasher, Microwave, Refrigerator, Stainless Steel Appliances, Stove
Heat Source Natural Gas
Exterior
Water Access N
Roof Type Unknown
Accessibility None
Garage N
Building
Story 2
Sewer No Septic System
Water Public
Architectural Style Colonial, Converted Dwelling, Other
Level or Stories 2
Additional Building Above Grade, Below Grade
Structure Type 9'+ Ceilings,Other
New Construction N
Schools
Elementary Schools Captain James Lawrence
Middle Schools Burlington City
High Schools Burlington City
School District Burlington City Schools
Others
Senior Community No
Tax ID 05-00071-00002
Ownership Fee Simple
SqFt Source Assessor
Acceptable Financing Cash, FHA, Conventional, VA
Horse Property N
Listing Terms Cash, FHA, Conventional, VA
Financing Cash,FHA,Conventional,VA
Special Listing Condition Standard
Read Less
Want to know what your home might be worth? Contact us for a FREE valuation!

Our team is ready to help you sell your home for the highest possible price ASAP

Bought with Christopher L. Twardy • BHHS Fox & Roach-Mt Laurel
GET MORE INFORMATION





