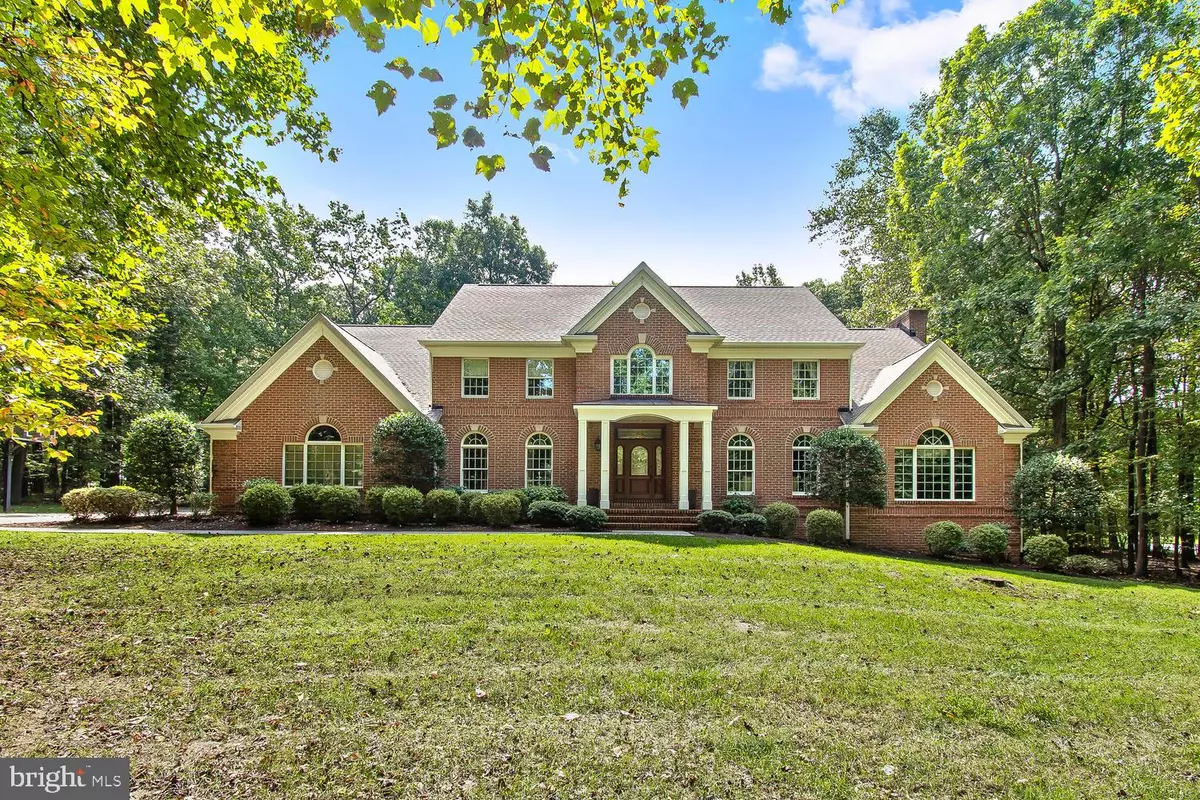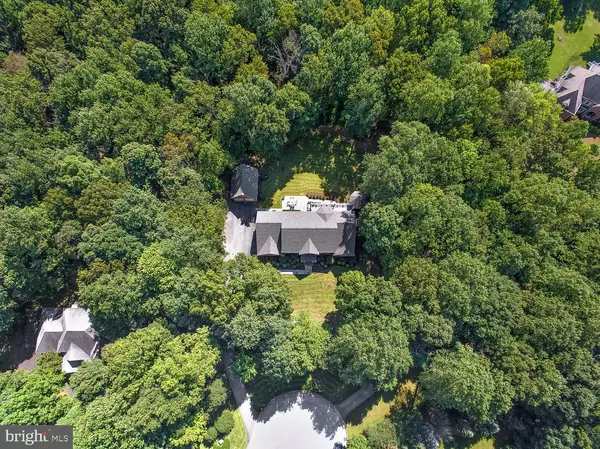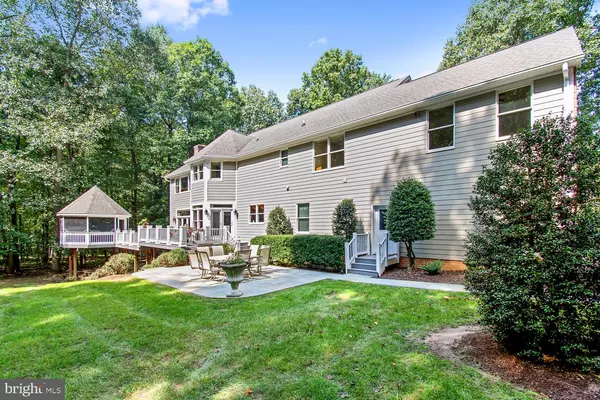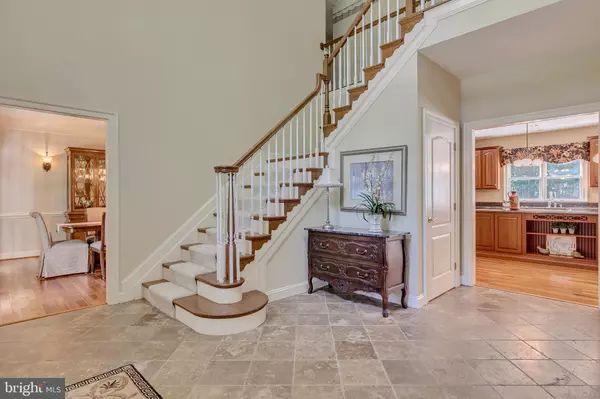$1,040,000
$1,100,000
5.5%For more information regarding the value of a property, please contact us for a free consultation.
11807 WOLLINGFORD CT Clarksville, MD 21029
5 Beds
6 Baths
5,947 SqFt
Key Details
Sold Price $1,040,000
Property Type Single Family Home
Sub Type Detached
Listing Status Sold
Purchase Type For Sale
Square Footage 5,947 sqft
Price per Sqft $174
Subdivision Ashleigh Greene
MLS Listing ID MDHW269900
Sold Date 11/05/19
Style Colonial
Bedrooms 5
Full Baths 4
Half Baths 2
HOA Y/N N
Abv Grd Liv Area 4,747
Originating Board BRIGHT
Year Built 1994
Annual Tax Amount $17,264
Tax Year 2019
Lot Size 3.000 Acres
Acres 3.0
Property Description
Custom built Traditional Colonial on a secluded 3 acre lot with a deep 3 car garage and an additional detached oversized 2 car garage. Located on a cul de sac in a small enclave of custom homes all with mature trees surrounding them, this spacious colonial is impressive. Stately 2 story foyer in the center hallway. The main level offers plenty of natural light from the numerous oversized windows, 9 ft ceilings with recessed lights and gleaming cherry wood floors. Formal dining room, private living room with glass doors to the library/office with cathedral ceiling. Open floor plan across the rear includes gourmet kitchen with oversized island, walk in pantry, breakfast room overlooking the main family room with brick fireplace and built in bar. Rear access to the deck and screened gazebo. Front staircase or the family back staircase to the upper floor featuring 5 BDs and 3 full baths includes the master suite with cathedral ceilings, fireplace and luxurious bath, another en suite bedroom and either the 5th bedroom or upstairs family room/exercise room. Finished basement with walkout. Huge rec room and family area with bar and brick fireplace. Full bath, Den or exercise room and plenty of storage room. Clarksville/Fulton are so convenient with Maple Lawn, JHUAPL and great access to major routes. Howard County amenities including top rated schools, parks and libraries. Minutes to Montgomery County and the ICC for commuters. The yard has room for future outdoor amenities if desired or enjoy the view of the grassy yard surrounded by the mature trees. The 3 acres are a great buffer and beautiful setting for this unique home. A must see!
Location
State MD
County Howard
Zoning RRDEO
Direction North
Rooms
Basement Daylight, Partial, Full, Fully Finished, Heated, Improved, Interior Access, Outside Entrance, Rear Entrance, Shelving, Walkout Level, Windows
Interior
Interior Features Additional Stairway, Attic, Bar, Breakfast Area, Carpet, Ceiling Fan(s), Chair Railings, Crown Moldings, Curved Staircase, Dining Area, Double/Dual Staircase, Family Room Off Kitchen, Floor Plan - Traditional, Formal/Separate Dining Room, Intercom, Kitchen - Gourmet, Kitchen - Island, Primary Bath(s), Recessed Lighting, Pantry, Soaking Tub, Stall Shower, Tub Shower, Upgraded Countertops, Walk-in Closet(s), Water Treat System, Wet/Dry Bar, WhirlPool/HotTub, Window Treatments, Wood Floors
Hot Water Propane
Heating Heat Pump(s)
Cooling Central A/C
Flooring Hardwood, Carpet, Ceramic Tile
Fireplaces Number 3
Fireplaces Type Brick, Fireplace - Glass Doors, Gas/Propane, Screen, Wood
Equipment Built-In Microwave, Built-In Range, Compactor, Cooktop - Down Draft, Dishwasher, Disposal, Dryer - Electric, Energy Efficient Appliances, Exhaust Fan, Extra Refrigerator/Freezer, Icemaker, Intercom, Microwave, Oven - Double, Oven - Self Cleaning, Oven - Wall, Oven/Range - Electric, Refrigerator, Six Burner Stove, Stainless Steel Appliances, Washer, Water Conditioner - Owned, Water Heater - High-Efficiency
Fireplace Y
Window Features Double Hung,Double Pane,ENERGY STAR Qualified,Insulated,Low-E,Screens,Transom,Vinyl Clad
Appliance Built-In Microwave, Built-In Range, Compactor, Cooktop - Down Draft, Dishwasher, Disposal, Dryer - Electric, Energy Efficient Appliances, Exhaust Fan, Extra Refrigerator/Freezer, Icemaker, Intercom, Microwave, Oven - Double, Oven - Self Cleaning, Oven - Wall, Oven/Range - Electric, Refrigerator, Six Burner Stove, Stainless Steel Appliances, Washer, Water Conditioner - Owned, Water Heater - High-Efficiency
Heat Source Electric, Propane - Owned
Laundry Upper Floor
Exterior
Exterior Feature Deck(s), Patio(s), Porch(es), Roof, Screened
Parking Features Garage - Side Entry, Garage Door Opener, Oversized
Garage Spaces 10.0
Utilities Available Cable TV, DSL Available, Fiber Optics Available, Phone Connected, Phone
Water Access N
View Trees/Woods
Roof Type Architectural Shingle,Asphalt
Street Surface Paved
Accessibility Doors - Lever Handle(s)
Porch Deck(s), Patio(s), Porch(es), Roof, Screened
Road Frontage City/County
Attached Garage 3
Total Parking Spaces 10
Garage Y
Building
Lot Description Backs to Trees, Cul-de-sac, No Thru Street, Partly Wooded
Story 3+
Sewer Community Septic Tank, Private Septic Tank
Water Well
Architectural Style Colonial
Level or Stories 3+
Additional Building Above Grade, Below Grade
Structure Type 9'+ Ceilings,Cathedral Ceilings
New Construction N
Schools
School District Howard County Public School System
Others
Senior Community No
Tax ID 1405413699
Ownership Fee Simple
SqFt Source Assessor
Security Features Intercom,Motion Detectors,Security System,Smoke Detector,Window Grills
Special Listing Condition Standard
Read Less
Want to know what your home might be worth? Contact us for a FREE valuation!

Our team is ready to help you sell your home for the highest possible price ASAP

Bought with Li Zhang • UnionPlus Realty, Inc.
GET MORE INFORMATION





