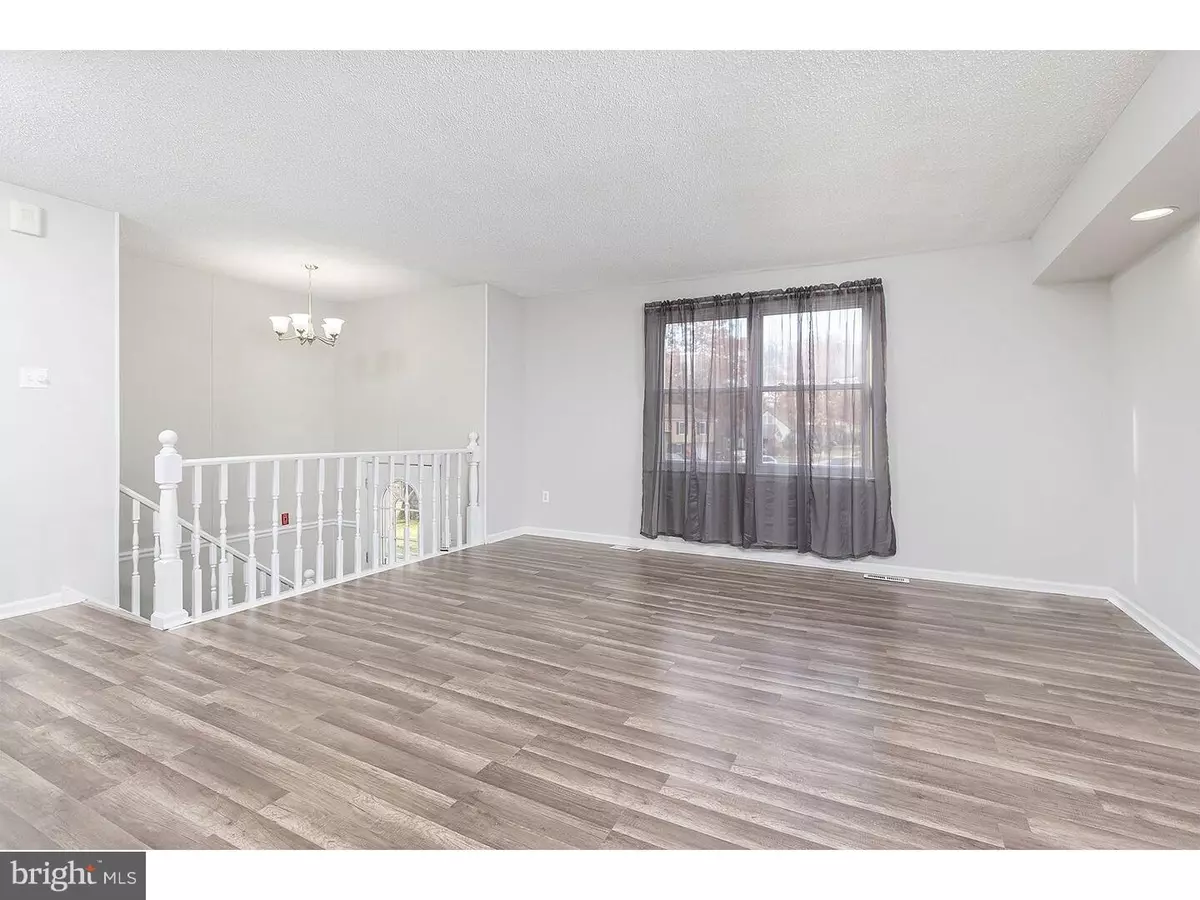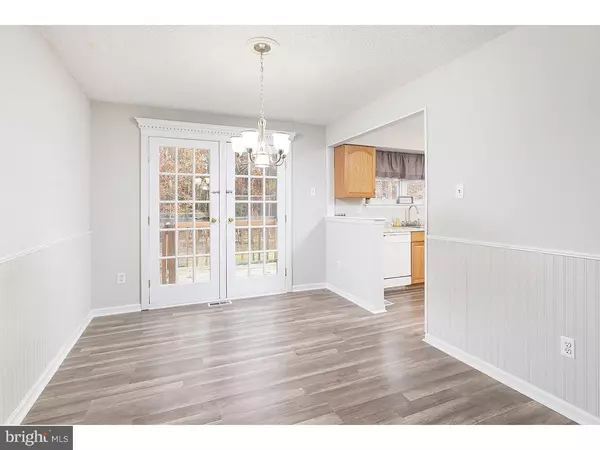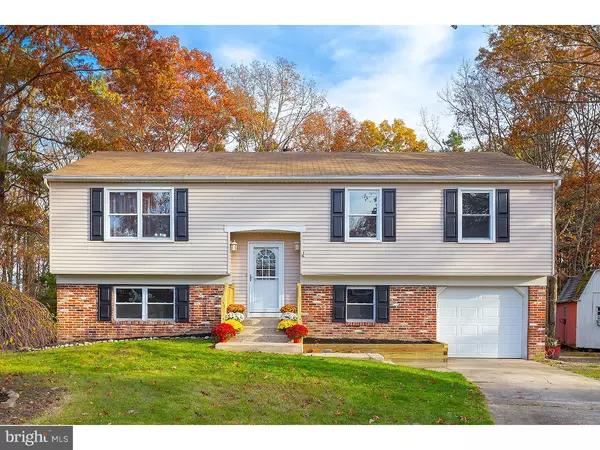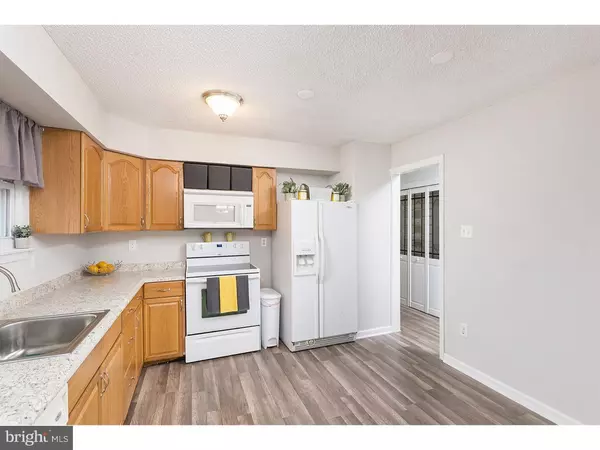$181,900
$189,900
4.2%For more information regarding the value of a property, please contact us for a free consultation.
23 PINEWOOD CT Sicklerville, NJ 08081
4 Beds
2 Baths
1,988 SqFt
Key Details
Sold Price $181,900
Property Type Single Family Home
Sub Type Detached
Listing Status Sold
Purchase Type For Sale
Square Footage 1,988 sqft
Price per Sqft $91
Subdivision None Available
MLS Listing ID NJCD106436
Sold Date 11/05/19
Style Contemporary,Bi-level
Bedrooms 4
Full Baths 1
Half Baths 1
HOA Y/N N
Abv Grd Liv Area 1,988
Originating Board TREND
Year Built 1979
Annual Tax Amount $8,284
Tax Year 2017
Lot Size 0.500 Acres
Acres 0.5
Lot Dimensions 63X260
Property Description
Super Stylish 4 Bedroom, 1.5 Bath Bi-Level home with attached Garage and a Large Shed on a HUGE Private Lot, backing to woods, is ready for its new owner! Pull right into this adorable Community and you will see the pride of Ownership boast from the Curb Appeal of this home and all the others on the street! The Fresh Paint and Brand New Flooring Throughout will impress you in every way! Large Living room is open to the Dining Room and The Eat-In Kitchen offers tons of counter space and new countertops with a Large Window over the sink to enjoy the peaceful view! There are French Doors toexterior from the dining room overlooking the beautiful setting where you may be able to see some wild Turkey's or Deer! There are also Three large bedrooms with lots of closet space and an Updated Full Bathroom upstairs as well! Downstairs you will love to entertain in the spacious Family Room with Lots of Natural Light and another set of Glass Doors to the backyard so you can enjoy the view from here as well! There is a 4th bedroom and another updated Half Bath to compliment this space! Don't forget there is a large Laundry Room and interior access to the Expanded Garage! Outside you will notice Plenty of parking in the expanded driveway, lots of storage for all your needs in the Large Shed and Room to roam in the backyard! Feel free to explore Nature along the built in nature trails starting from your very own yard into a Gorgeous wood Setting! Relaxation is calling your name!
Location
State NJ
County Camden
Area Gloucester Twp (20415)
Zoning RES
Rooms
Other Rooms Living Room, Dining Room, Primary Bedroom, Bedroom 2, Bedroom 3, Kitchen, Family Room, Bedroom 1, Laundry, Other
Basement Full, Fully Finished
Main Level Bedrooms 3
Interior
Interior Features Ceiling Fan(s), Kitchen - Eat-In
Hot Water Electric
Heating Forced Air
Cooling Central A/C
Flooring Wood, Fully Carpeted, Vinyl, Tile/Brick
Fireplace N
Heat Source Natural Gas
Laundry Lower Floor
Exterior
Exterior Feature Deck(s), Patio(s)
Parking Features Inside Access, Oversized
Garage Spaces 4.0
Utilities Available Cable TV
Water Access N
Roof Type Pitched,Shingle
Accessibility None
Porch Deck(s), Patio(s)
Attached Garage 1
Total Parking Spaces 4
Garage Y
Building
Lot Description Cul-de-sac, Level, Trees/Wooded, Front Yard, Rear Yard, SideYard(s)
Story 2
Sewer Public Sewer
Water Public
Architectural Style Contemporary, Bi-level
Level or Stories 2
Additional Building Above Grade
New Construction N
Schools
High Schools Timber Creek
School District Black Horse Pike Regional Schools
Others
Senior Community No
Tax ID 15-16403-00022
Ownership Fee Simple
SqFt Source Assessor
Special Listing Condition Standard
Read Less
Want to know what your home might be worth? Contact us for a FREE valuation!

Our team is ready to help you sell your home for the highest possible price ASAP

Bought with Gretchen Tholen • Keller Williams Realty - Moorestown
GET MORE INFORMATION





