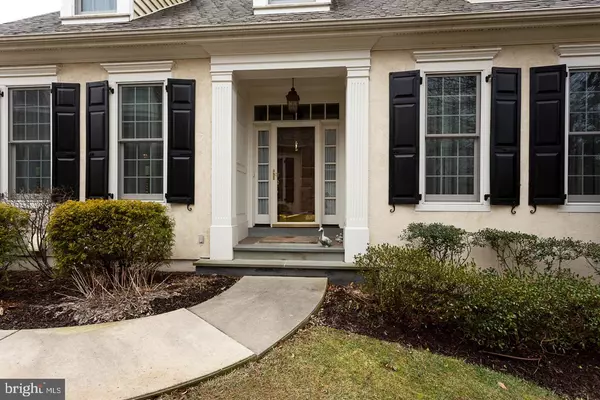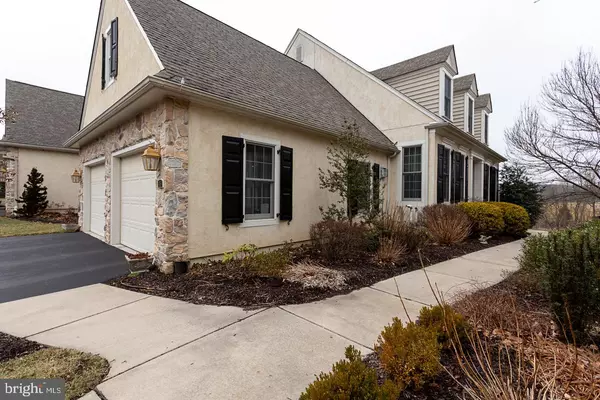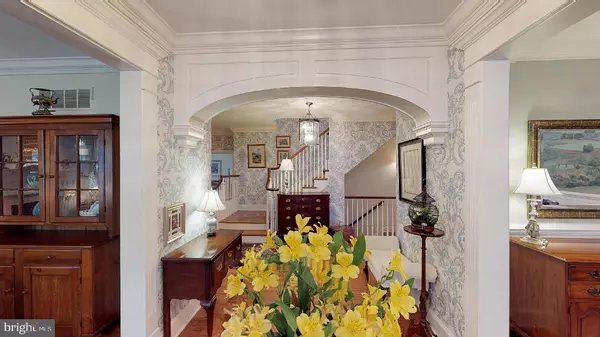$1,000,000
$1,100,000
9.1%For more information regarding the value of a property, please contact us for a free consultation.
315 APPLEBROOK DR Malvern, PA 19355
3 Beds
4 Baths
5,288 SqFt
Key Details
Sold Price $1,000,000
Property Type Single Family Home
Listing Status Sold
Purchase Type For Sale
Square Footage 5,288 sqft
Price per Sqft $189
Subdivision Applebrook
MLS Listing ID PACT418410
Sold Date 11/12/19
Style Carriage House
Bedrooms 3
Full Baths 2
Half Baths 2
HOA Fees $625/mo
HOA Y/N Y
Abv Grd Liv Area 4,288
Originating Board BRIGHT
Year Built 2002
Annual Tax Amount $12,047
Tax Year 2018
Lot Size 5,257 Sqft
Acres 0.12
Lot Dimensions 0.00 x 0.00
Property Description
Before you do anything - Check out the VIRTUAL TOUR if you're in the MLS by CLICKING THE 'MOVIE CAMERA' ICON ABOVE - IF YOU ARE ONLINE ON A CONSUMER SITE SCROLL DOWN AND LOOK FOR THE WORDS VIRTUAL TOUR AND CLICK ON THEM! Walk through this elegant and charming home from the comfort of your home. Then make an Appointment as this is a must see in person! You can be the new owner of an upscale Carriage Home built by Pohlig Builders in the prestigious Community of Applebrook. This immaculate 3 bedroom (FIRST FLOOR MASTER) 2.2 Bath home has the highest quality finishes, an abundance or Upgrades an Amenities throughout featuring custom made detailed millwork, hardwood floors, recessed lighting and high end light fixtures, rounded wall corners, music/speaker system, 2014 HVAC and Hot Water Heater, Elevator servicing all 3 floors, Oversized Garage, Bonus Office on 2nd floor, Bonus Storage closet with separate Cedar Closet inside, Walk out Basement, plantation shutters, custom shades and window treatments. As you enter the home you are greeted with the impressive, custom arch in the Foyer. The Foyer opens up to the Dining Room with custom mural of the view from Applebrook Country Club on the right and the Living Room with gas fireplace on the left. Connecting to the Dining Room is a Butler's Pantry with granite counter top and glass door cabinets with interior lighting. The gorgeous gourmet Kitchen features custom finished cabinets with crown molding, granite counters and back splash, an oversized wood detailed island with breakfast bar. Top of the line appliances including a sub-zero refrigerator, Jenn Air Gas Cook Top, 2 Ovens (1 is a Wolf), built in microwave. The sun fills these rooms and beckons you to walk out to the oversized deck to enjoy the view of the 16th hole. The family room has a coffered ceiling and gas log fireplace, floor to ceiling built in cabinetry and mill work around fireplace and also opens to the deck. The First Floor Bedroom Suite has a tray ceiling, Triple Custom Finished Owners Closets - one is a Walk in. Master Bathroom with 2 separate sinks and vanities, plus a vanity sitting area, large frameless shower and private commode room and jetted soaking tub. An elegant powder room, laundry room with built in cabinets and counter for folding clothes, pantry for extra Kitchen items PLUS an oversized 2 car garage with shelving and Vented Ecotrax Flooring. The Upper Floor has light streaming in from the skylight as you reach the top of the stairs, beautiful built in bookcases and open staircase make this a bright and roomy hallway. There are two 2 generously sized bedrooms with a Jack & Jill bathroom with separate vanities. At the top of the stairs is a large office with spectacular views of the 16th hole, built in filing, custom closets for office supply storage and glass french door entry. This level boasts of four extra closets! In the hallway you have a designated off season closet and this owner added a huge walk in closet and with in the walkin there is a linen closet and a cedar closet plus ample storage for so much more! The lower level is just as luxurious as the other two levels with a finished custom bar with sink, two zone wine fridge, plus two wine drawers, two lighted glass cabinets and plenty of under counter cabinet storage, two tier granite counter for 'L' shaped bar, and ice maker. This space also has a Sitting Room, Game Space and Great Room, plus a Exercise room, small Office and Half Bath. There are two unfinished areas that provide plenty of storage and a workshop. Basement has two windows and a sliding glass door and has plenty of daylight. This home is looking for a new Owner why couldn't it be YOU!
Location
State PA
County Chester
Area East Goshen Twp (10353)
Zoning R2
Direction North
Rooms
Other Rooms Living Room, Dining Room, Primary Bedroom, Sitting Room, Bedroom 2, Bedroom 3, Kitchen, Game Room, Family Room, Breakfast Room, Exercise Room, Great Room, Laundry, Office, Storage Room, Bathroom 2, Primary Bathroom, Half Bath
Basement Full, Daylight, Full, Fully Finished, Heated, Interior Access, Shelving, Walkout Level, Windows, Workshop, Sump Pump
Main Level Bedrooms 1
Interior
Interior Features Bar, Breakfast Area, Built-Ins, Butlers Pantry, Chair Railings, Crown Moldings, Elevator, Entry Level Bedroom, Family Room Off Kitchen, Pantry, Recessed Lighting, Skylight(s), Stall Shower, Walk-in Closet(s), Wet/Dry Bar, Window Treatments, Wine Storage, Wood Floors
Hot Water Natural Gas
Heating Forced Air
Cooling Central A/C
Flooring Hardwood, Carpet, Ceramic Tile
Fireplaces Number 2
Fireplaces Type Mantel(s), Marble, Gas/Propane
Equipment Built-In Microwave, Disposal, Dryer - Front Loading, Extra Refrigerator/Freezer, Humidifier, Icemaker, Indoor Grill, Oven - Wall, Oven/Range - Gas, Refrigerator, Cooktop - Down Draft, Washer - Front Loading, Water Heater
Fireplace Y
Appliance Built-In Microwave, Disposal, Dryer - Front Loading, Extra Refrigerator/Freezer, Humidifier, Icemaker, Indoor Grill, Oven - Wall, Oven/Range - Gas, Refrigerator, Cooktop - Down Draft, Washer - Front Loading, Water Heater
Heat Source Natural Gas
Laundry Main Floor
Exterior
Parking Features Garage - Front Entry, Garage Door Opener, Inside Access, Oversized
Garage Spaces 2.0
Utilities Available Cable TV, Under Ground
Water Access N
Roof Type Architectural Shingle,Pitched
Accessibility Elevator
Attached Garage 2
Total Parking Spaces 2
Garage Y
Building
Story 3+
Foundation Concrete Perimeter
Sewer Public Sewer
Water Public
Architectural Style Carriage House
Level or Stories 3+
Additional Building Above Grade, Below Grade
Structure Type 9'+ Ceilings
New Construction N
Schools
School District West Chester Area
Others
HOA Fee Include Common Area Maintenance,Lawn Care Front,Lawn Care Rear,Lawn Care Side,Lawn Maintenance,Snow Removal,Trash
Senior Community No
Tax ID 53-04 -0607
Ownership Fee Simple
SqFt Source Assessor
Security Features Motion Detectors,Security System
Acceptable Financing Cash, Conventional
Listing Terms Cash, Conventional
Financing Cash,Conventional
Special Listing Condition Standard
Read Less
Want to know what your home might be worth? Contact us for a FREE valuation!

Our team is ready to help you sell your home for the highest possible price ASAP

Bought with Betsy S Westfall • HomeSmart Realty Advisors- Exton
GET MORE INFORMATION





