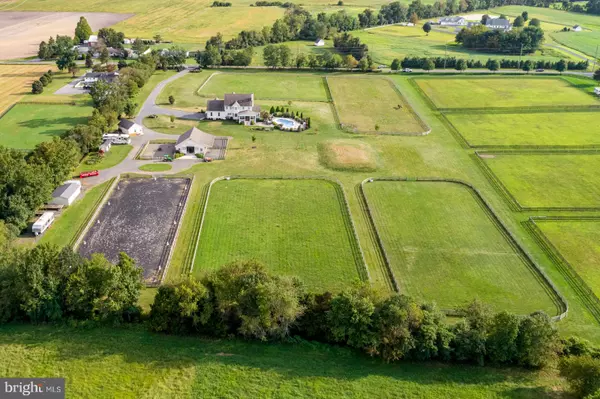$845,000
$874,990
3.4%For more information regarding the value of a property, please contact us for a free consultation.
134 HILLIARDS BRIDGE RD Southampton, NJ 08088
5 Beds
3 Baths
3,374 SqFt
Key Details
Sold Price $845,000
Property Type Single Family Home
Sub Type Detached
Listing Status Sold
Purchase Type For Sale
Square Footage 3,374 sqft
Price per Sqft $250
Subdivision None Available
MLS Listing ID NJBL355428
Sold Date 11/15/19
Style Colonial
Bedrooms 5
Full Baths 2
Half Baths 1
HOA Y/N N
Abv Grd Liv Area 3,374
Originating Board BRIGHT
Year Built 2010
Annual Tax Amount $12,027
Tax Year 2019
Lot Size 1.000 Acres
Acres 1.0
Property Description
Few properties are as special as this one! Magnificent Home located on a beautiful Horse Farm with over 16 ACRES. Ideally located a short distance from Philadelphia, the Jersey shore and New York, this property is perfect as a weekend retreat, peaceful getaway or for the active sports enthusiast year-round. Property is situated in a private and natural setting with ample amenities and a perfect backdrop for one to enjoy the great outdoors. The home is energy efficient and equipped with a high-end geothermal heating system. The main floor has beautiful warm and welcoming hardwood flooring and custom crown molding that greets you as you enter the Foyer. The bright and cheery Living room has nice built-ins; the spacious Dining room perfect for those special holidays. There is a beautiful stone wood burning Fireplace in the Family Room w/recessed lighting and French doors into the Sunroom with a wall of windows and great views of the pasture. The Gourmet Kitchen is remarkable with ample cabinetry; sink overlooking pasture through the triple casement windows, recessed lighting, stainless steel appliances, wall ovens, built in microwave, custom built-in refrigerator, Center Island, dining area and a Butler's Pantry with plenty of add'l storage space. Laundry room, half bath and access to the attached garage complete the main level. Upstairs greats you with a fabulous open landing, 5 bedrooms (2 currently used as home offices), all with ceiling fans and 2 full bathrooms including an elegant master suite w/spacious closet and spa bath with Jacuzzi and spacious stall shower. There is also a heated storage area on this level for all those extras. Out back, enjoy the magnificent custom porch with recessed lighting and two ceiling fans, a perfect space for entertaining along with a nice size in-ground pool and an outside area to barbecue with stainless steel grill, storage and refrigerator. Home has a Berger Alarm system, an oversized septic, 10KW automatic backup generator, 2 car attached garage with workbench and property is under-drained. A perfect place to call home!
Location
State NJ
County Burlington
Area Southampton Twp (20333)
Zoning RES/F
Rooms
Other Rooms Living Room, Dining Room, Primary Bedroom, Bedroom 2, Bedroom 3, Kitchen, Family Room, Bedroom 1, Laundry, Other
Interior
Interior Features Primary Bath(s), Kitchen - Island, Butlers Pantry, Ceiling Fan(s), WhirlPool/HotTub, Wet/Dry Bar, Dining Area
Hot Water Natural Gas
Heating Forced Air
Cooling Central A/C
Flooring Wood, Fully Carpeted, Tile/Brick
Fireplaces Number 1
Fireplaces Type Stone
Equipment Cooktop, Oven - Wall, Oven - Double, Oven - Self Cleaning, Dishwasher, Refrigerator, Built-In Microwave
Fireplace Y
Appliance Cooktop, Oven - Wall, Oven - Double, Oven - Self Cleaning, Dishwasher, Refrigerator, Built-In Microwave
Heat Source Geo-thermal
Laundry Main Floor
Exterior
Exterior Feature Deck(s), Porch(es)
Parking Features Inside Access
Garage Spaces 5.0
Pool In Ground
Utilities Available Cable TV
Water Access N
Roof Type Pitched
Accessibility None
Porch Deck(s), Porch(es)
Attached Garage 2
Total Parking Spaces 5
Garage Y
Building
Lot Description Open, Front Yard, Rear Yard, SideYard(s)
Story 2
Foundation Brick/Mortar
Sewer On Site Septic
Water Well
Architectural Style Colonial
Level or Stories 2
Additional Building Above Grade
Structure Type Cathedral Ceilings
New Construction N
Schools
School District Lenape Regional High
Others
Senior Community No
Tax ID 33-01401-00016 07
Ownership Fee Simple
SqFt Source Assessor
Security Features Security System
Acceptable Financing Conventional
Listing Terms Conventional
Financing Conventional
Special Listing Condition Standard
Read Less
Want to know what your home might be worth? Contact us for a FREE valuation!

Our team is ready to help you sell your home for the highest possible price ASAP

Bought with Christine Dash • Keller Williams Realty - Moorestown
GET MORE INFORMATION





