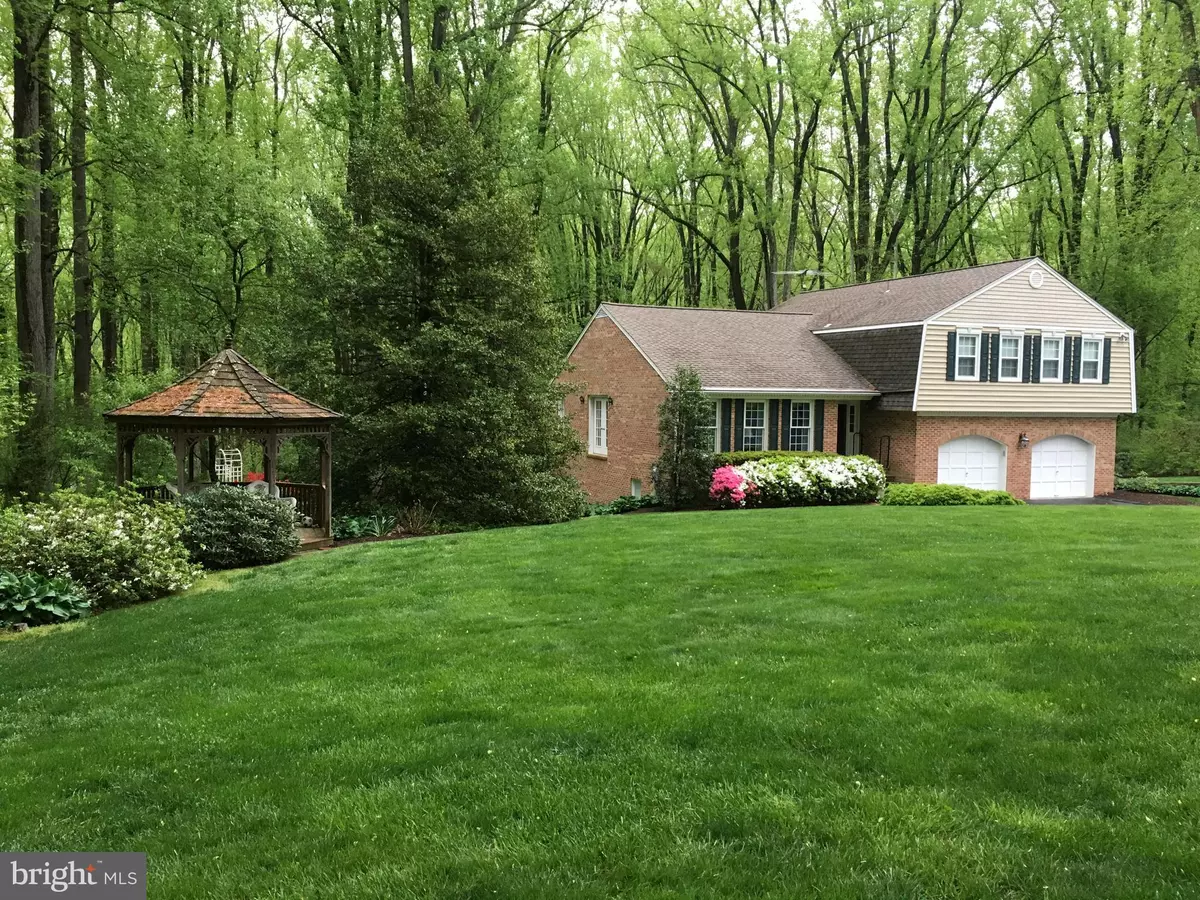$675,000
$675,000
For more information regarding the value of a property, please contact us for a free consultation.
404 BRIGHTON KNOLLS DR Brinklow, MD 20862
4 Beds
4 Baths
4,096 SqFt
Key Details
Sold Price $675,000
Property Type Single Family Home
Sub Type Detached
Listing Status Sold
Purchase Type For Sale
Square Footage 4,096 sqft
Price per Sqft $164
Subdivision Brighton Estates
MLS Listing ID MDMC676500
Sold Date 11/15/19
Style Split Level
Bedrooms 4
Full Baths 3
Half Baths 1
HOA Y/N N
Abv Grd Liv Area 2,520
Originating Board BRIGHT
Year Built 1982
Annual Tax Amount $7,239
Tax Year 2019
Lot Size 2.560 Acres
Acres 2.56
Property Description
Beautiful 5 level split home nestled back on 2.5 acres on a quiet cul de sac in Brinklow. Recently remodeled gourmet kitchen, new carpet, updated HVAC, roof, windows and more. A soothing neutral color palette, hardwood floors and modern lighting welcome you to this pristine open concept floor plan home. Bright and airy formal living and dining rooms exhibit a soaring vaulted ceiling and chair railing. The brand new and completely remodeled gourmet kitchen features granite counters, top of the line stainless steel appliances, 42 inch cabinets, planning station and breakfast room. Off kitchen family room showcases a floor to ceiling wood burning fireplace, built in shelves and deck access. Spacious master suite boasts a wood burning fireplace, crown molding, chair railing, custom walk in closet and en suite bath. Walkout lower level includes a wet bar and refrigerator, bonus room, full bath and sliding door access to the back yard. A fourth lower level provides a work area and ample storage. Backing to woods, enjoy your own private oasis on the landscaped grounds with a cozy gazebo, a large deck with built in seating and serene wooded views plus an oversized shed and potting shed.
Location
State MD
County Montgomery
Zoning RE2
Rooms
Other Rooms Living Room, Dining Room, Primary Bedroom, Bedroom 2, Bedroom 3, Bedroom 4, Kitchen, Family Room, Basement, Foyer, Breakfast Room, Recreation Room, Utility Room, Bonus Room
Basement Combination, Connecting Stairway, Daylight, Full, Full, Fully Finished, Heated, Interior Access, Outside Entrance, Partially Finished, Unfinished, Walkout Level, Windows
Interior
Interior Features Attic, Breakfast Area, Carpet, Ceiling Fan(s), Chair Railings, Crown Moldings, Dining Area, Family Room Off Kitchen, Floor Plan - Open, Formal/Separate Dining Room, Kitchen - Gourmet, Primary Bath(s), Pantry, Recessed Lighting, Walk-in Closet(s), Wet/Dry Bar, Wood Floors
Hot Water 60+ Gallon Tank, Electric
Heating Heat Pump(s)
Cooling Ceiling Fan(s), Central A/C, Heat Pump(s), Programmable Thermostat
Flooring Carpet, Ceramic Tile, Concrete, Hardwood
Fireplaces Number 2
Fireplaces Type Brick, Mantel(s), Screen, Wood
Equipment Built-In Microwave, Dishwasher, Disposal, Dryer - Front Loading, Energy Efficient Appliances, ENERGY STAR Dishwasher, Extra Refrigerator/Freezer, Icemaker, Oven - Double, Oven - Self Cleaning, Oven/Range - Electric, Refrigerator, Stainless Steel Appliances, Washer, Water Dispenser, Water Heater, Exhaust Fan, Water Conditioner - Owned
Fireplace Y
Window Features Bay/Bow,Double Pane,Screens,Vinyl Clad
Appliance Built-In Microwave, Dishwasher, Disposal, Dryer - Front Loading, Energy Efficient Appliances, ENERGY STAR Dishwasher, Extra Refrigerator/Freezer, Icemaker, Oven - Double, Oven - Self Cleaning, Oven/Range - Electric, Refrigerator, Stainless Steel Appliances, Washer, Water Dispenser, Water Heater, Exhaust Fan, Water Conditioner - Owned
Heat Source Electric
Laundry Lower Floor
Exterior
Exterior Feature Deck(s), Porch(es)
Parking Features Garage - Front Entry, Garage Door Opener, Inside Access, Oversized
Garage Spaces 6.0
Water Access N
View Garden/Lawn, Trees/Woods
Roof Type Architectural Shingle
Accessibility Other
Porch Deck(s), Porch(es)
Attached Garage 2
Total Parking Spaces 6
Garage Y
Building
Lot Description Backs to Trees, Cul-de-sac, Front Yard, No Thru Street, Rear Yard, SideYard(s), Trees/Wooded
Story 3+
Sewer Septic Exists
Water Well
Architectural Style Split Level
Level or Stories 3+
Additional Building Above Grade, Below Grade
Structure Type 9'+ Ceilings,Cathedral Ceilings,Dry Wall,High,Paneled Walls,Vaulted Ceilings,Wood Walls
New Construction N
Schools
Elementary Schools Sherwood
Middle Schools William H. Farquhar
High Schools Sherwood
School District Montgomery County Public Schools
Others
Senior Community No
Tax ID 160800714284
Ownership Fee Simple
SqFt Source Assessor
Security Features Main Entrance Lock,Smoke Detector
Special Listing Condition Standard
Read Less
Want to know what your home might be worth? Contact us for a FREE valuation!

Our team is ready to help you sell your home for the highest possible price ASAP

Bought with Judith H Brockett • Long & Foster Real Estate, Inc.
GET MORE INFORMATION





