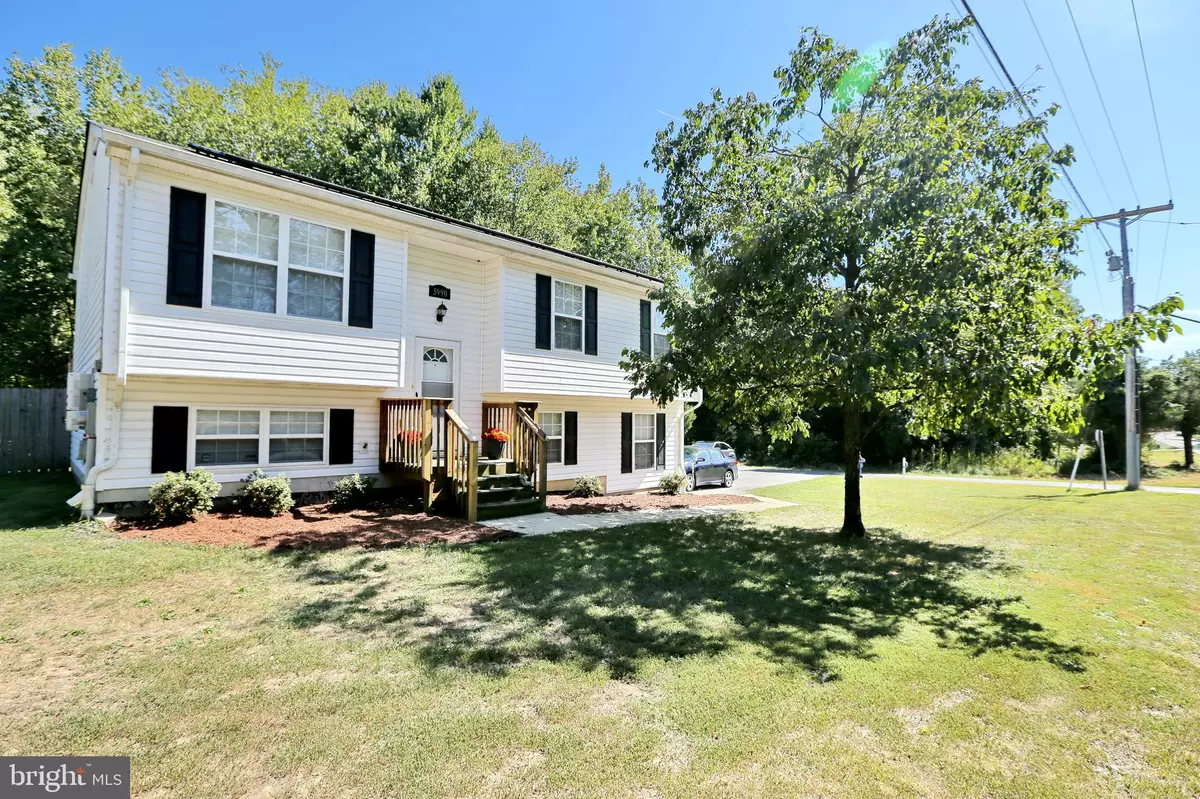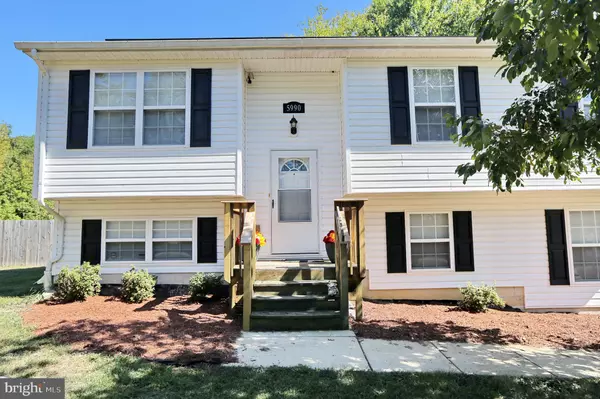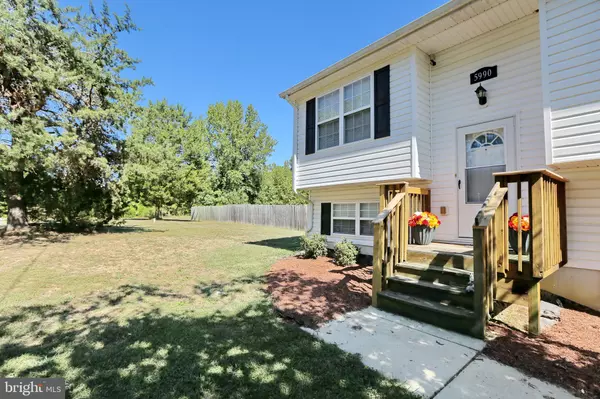$299,900
$339,900
11.8%For more information regarding the value of a property, please contact us for a free consultation.
5990 MASON SPRINGS RD Indian Head, MD 20640
3 Beds
3 Baths
1,488 SqFt
Key Details
Sold Price $299,900
Property Type Single Family Home
Sub Type Detached
Listing Status Sold
Purchase Type For Sale
Square Footage 1,488 sqft
Price per Sqft $201
Subdivision None Available
MLS Listing ID MDCH206520
Sold Date 11/15/19
Style Split Foyer
Bedrooms 3
Full Baths 2
Half Baths 1
HOA Y/N N
Abv Grd Liv Area 1,028
Originating Board BRIGHT
Year Built 2007
Annual Tax Amount $3,043
Tax Year 2018
Lot Size 7.000 Acres
Acres 7.0
Property Description
Serenity and Nature awaits you in this secluded 3 Bedroom, 2.5 Bathroom Split Level home on 7 acres of Land. Parcel 75 has1 acre, which the house sits on. The surrounding, wooded lot, under TAX ID 10-002419, provides an additional 6 acres, providing enough space to hunt privately, on your own land!! This nearly 1500 Sq Ft homes features a main level floor plan great for entertaining! Kitchen has Stainless Steel appliances. Main Level has three bedrooms, and the Master has a private bathroom. Premium hard flooring Main Level. Basement with large Rec Room, Half Bath, and Laundry Room. Large fenced backyard! Enjoy nature in your backyard while sitting on the large Deck, overlooking your firepit. Two Car Attached Garage and ample driveway parking. Camera monitoring system hardwired outside. Home features solar panels! SHORT distance to Pisgah Park and Smallwood State Park. Easy commute to Indian Head, National Harbor, Andrews AFB, Bolling AFB, D.C. and Virginia. A MUST see to appreciate!
Location
State MD
County Charles
Zoning RC
Rooms
Basement Fully Finished
Main Level Bedrooms 3
Interior
Heating Heat Pump(s)
Cooling Central A/C
Equipment See Remarks
Heat Source Electric
Exterior
Parking Features Garage - Side Entry
Garage Spaces 2.0
Fence Privacy
Water Access N
Accessibility None
Attached Garage 2
Total Parking Spaces 2
Garage Y
Building
Story 2
Sewer Community Septic Tank, Private Septic Tank
Water Well
Architectural Style Split Foyer
Level or Stories 2
Additional Building Above Grade, Below Grade
New Construction N
Schools
Elementary Schools Gale-Bailey
Middle Schools General Smallwood
High Schools Henry E. Lackey
School District Charles County Public Schools
Others
Senior Community No
Tax ID 0910005205
Ownership Fee Simple
SqFt Source Estimated
Acceptable Financing Cash, USDA, VA, Conventional
Listing Terms Cash, USDA, VA, Conventional
Financing Cash,USDA,VA,Conventional
Special Listing Condition Standard
Read Less
Want to know what your home might be worth? Contact us for a FREE valuation!

Our team is ready to help you sell your home for the highest possible price ASAP

Bought with Samantha M Albright • Home Towne Real Estate
GET MORE INFORMATION





