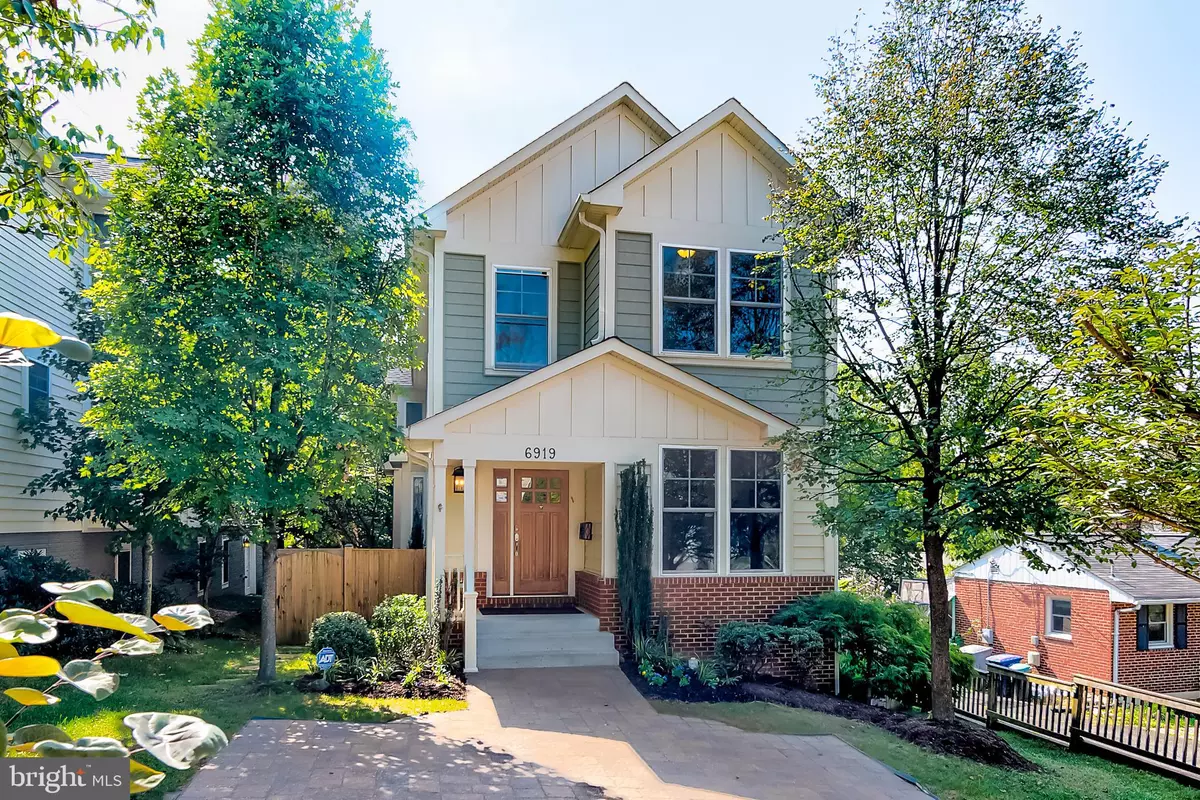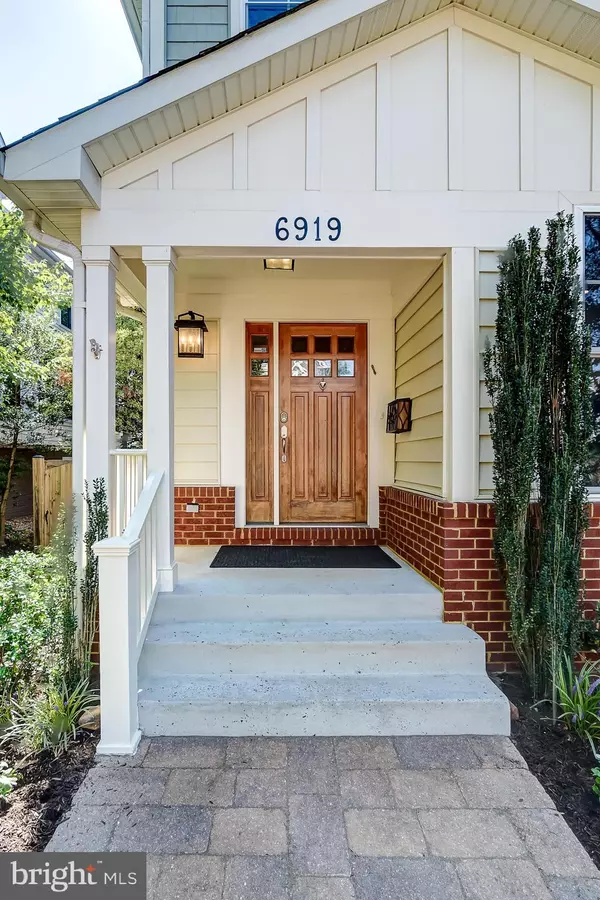$1,125,000
$1,180,000
4.7%For more information regarding the value of a property, please contact us for a free consultation.
6919 MOUNT DANIEL DR Falls Church, VA 22046
5 Beds
6 Baths
4,322 SqFt
Key Details
Sold Price $1,125,000
Property Type Single Family Home
Sub Type Detached
Listing Status Sold
Purchase Type For Sale
Square Footage 4,322 sqft
Price per Sqft $260
Subdivision Ellison Heights
MLS Listing ID VAFX1090562
Sold Date 11/20/19
Style Craftsman
Bedrooms 5
Full Baths 4
Half Baths 2
HOA Y/N N
Abv Grd Liv Area 3,538
Originating Board BRIGHT
Year Built 2007
Annual Tax Amount $13,625
Tax Year 2019
Lot Size 6,000 Sqft
Acres 0.14
Property Description
This large 5 bedroom Craftsman home with four full and two half baths boasts over 4,000 sq. ft. of living space. It is tucked away on a quiet street yet is just blocks from the West Falls Church Metro. Sitting on the peaceful, shaded deck you would never realize that you are a quick walk from major public transport and the parks, restaurants and shopping of the city of Falls Church. Open floor plan, beautiful hard wood floors and crown molding on main level, which includes living and dining rooms and stunning eat-in kitchen featuring custom KraftMaid cabinetry, granite countertops, stainless steel appliances, large island and a breakfast bar. Kitchen leads right into the spacious family room with a gas-burning fireplace. Separate light-filled office on main level. Upstairs you will find expansive master bedroom featuring a huge walk-in closet with organizers by Econize. There is a large master bathroom with separate shower and soaking tub. Second bedroom upstairs with en suite bath is perfect for guests, and the additional 2 large bedrooms share a jack and jill bathroom. Laundry conveniently located on the upper level. The lower level impresses with spacious rec room and beautifully appointed wet bar (plus wine fridge); great for entertaining. Additional large 5th bedroom with private bath downstairs -- perfect for au/pair or in-law suite. Big storage/utility room. Location = fantastic; easy walk to High Point Pool, W&OD bike trail and Falls Church amenities. Top rated McLean HS Pyramid. It is a wonderful home in a fantastic location!
Location
State VA
County Fairfax
Zoning 140
Rooms
Other Rooms Living Room, Dining Room, Primary Bedroom, Bedroom 2, Bedroom 3, Bedroom 4, Kitchen, Family Room, In-Law/auPair/Suite, Office, Utility Room
Basement Daylight, Full, Walkout Level
Interior
Interior Features Ceiling Fan(s), Chair Railings, Crown Moldings, Dining Area, Family Room Off Kitchen, Floor Plan - Open, Kitchen - Island, Kitchen - Table Space, Primary Bath(s), Recessed Lighting, Soaking Tub, Stall Shower, Walk-in Closet(s), Wet/Dry Bar, Window Treatments, Wood Floors, Carpet
Hot Water Natural Gas
Heating Central
Cooling Central A/C
Flooring Hardwood
Fireplaces Number 1
Fireplaces Type Fireplace - Glass Doors, Gas/Propane, Mantel(s)
Equipment Built-In Microwave, Cooktop - Down Draft, Dishwasher, Disposal, Dryer - Front Loading, Oven - Wall, Refrigerator, Stainless Steel Appliances, Washer - Front Loading
Fireplace Y
Appliance Built-In Microwave, Cooktop - Down Draft, Dishwasher, Disposal, Dryer - Front Loading, Oven - Wall, Refrigerator, Stainless Steel Appliances, Washer - Front Loading
Heat Source Natural Gas
Laundry Upper Floor
Exterior
Fence Wood
Water Access N
Roof Type Shingle
Accessibility None
Garage N
Building
Story 3+
Sewer Public Sewer
Water Public
Architectural Style Craftsman
Level or Stories 3+
Additional Building Above Grade, Below Grade
Structure Type Dry Wall
New Construction N
Schools
Elementary Schools Haycock
Middle Schools Longfellow
High Schools Mclean
School District Fairfax County Public Schools
Others
Pets Allowed N
Senior Community No
Tax ID 0404 19F 0007
Ownership Fee Simple
SqFt Source Assessor
Horse Property N
Special Listing Condition Standard
Read Less
Want to know what your home might be worth? Contact us for a FREE valuation!

Our team is ready to help you sell your home for the highest possible price ASAP

Bought with Giang T Nguyen • Redfin Corporation
GET MORE INFORMATION





