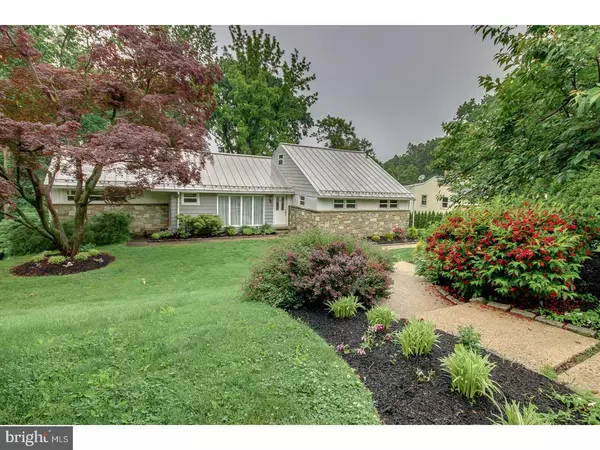$525,000
$535,000
1.9%For more information regarding the value of a property, please contact us for a free consultation.
1136 GREENTREE LN Narberth, PA 19072
4 Beds
4 Baths
2,905 SqFt
Key Details
Sold Price $525,000
Property Type Single Family Home
Sub Type Detached
Listing Status Sold
Purchase Type For Sale
Square Footage 2,905 sqft
Price per Sqft $180
Subdivision None Available
MLS Listing ID 1000275071
Sold Date 12/21/17
Style Cape Cod
Bedrooms 4
Full Baths 3
Half Baths 1
HOA Y/N N
Abv Grd Liv Area 2,905
Originating Board TREND
Year Built 1953
Annual Tax Amount $10,124
Tax Year 2017
Lot Size 0.526 Acres
Acres 0.53
Lot Dimensions 100
Property Description
This unique 4 BR 3.5 Bath Narberth home presents a tremendous opportunity for a savvy buyer. The original floor plan adapts well to modern lifestyles. The lower level is expanded and finished to accommodate a multitude of uses. And the home boasts updated systems that will be reliable for years to come. From the well landscaped front yard you will enter the main level at the center hall. The very large living room is straight ahead with multiple windows stretching almost floor to ceiling. The living room is flooded with natural light and gives an open view of the deck. The living room also has a beautiful stone fireplace at one end. Past the Living room is the Breakfast room which is open to the kitchen and has another stone fire place giving it a country kitchen feel. The Sun room off the Breakfast room can be used year round and has an exit to the very spacious deck. The kitchen has a side door to the front of the house. The dining room has floor to ceiling windows too. So all the living space is bright and sunny. On the main level, there are 3 bedrooms, including the Main Bedroom with its own full bath and with sliding doors out to the deck. Two other bedrooms share a hall bath. One Bedroom is currently used as a library with built-in shelves but can easily convert back. The 4th Bedroom and another full bath are upstairs along with a cedar closet. The lower level really sets this house apart. It's a full daylight walk-out level with the back yard and with a separate entrance from the driveway side too. It's expanded to over 1600 square feet of finished space including multiple rooms, a gym, storage, and a powder room. Currently this space is used for 2 in home offices but the future use is almost unlimited; in-law suite, rec room, workshop, family room, or anything you can imagine. Plus there's a 2 car garage, an extremely durable metal roof, 2 HVAC systems, some additional electric baseboards, a whole house generator, and a home warranty that will be included with the sale.
Location
State PA
County Montgomery
Area Lower Merion Twp (10640)
Zoning R2
Rooms
Other Rooms Living Room, Dining Room, Primary Bedroom, Bedroom 2, Bedroom 3, Kitchen, Game Room, Family Room, Breakfast Room, Bedroom 1, Sun/Florida Room, Other, Office
Basement Full, Outside Entrance, Fully Finished
Interior
Interior Features Primary Bath(s), Ceiling Fan(s)
Hot Water Electric
Heating Electric, Forced Air, Baseboard - Electric
Cooling Central A/C
Flooring Wood, Fully Carpeted, Tile/Brick
Fireplaces Number 2
Equipment Cooktop, Oven - Wall
Fireplace Y
Appliance Cooktop, Oven - Wall
Heat Source Natural Gas, Electric
Laundry Lower Floor
Exterior
Exterior Feature Deck(s)
Garage Spaces 5.0
Water Access N
Roof Type Pitched,Metal
Accessibility None
Porch Deck(s)
Attached Garage 2
Total Parking Spaces 5
Garage Y
Building
Lot Description Front Yard, Rear Yard
Story 2
Foundation Stone, Concrete Perimeter
Sewer Public Sewer
Water Public
Architectural Style Cape Cod
Level or Stories 2
Additional Building Above Grade
Structure Type Cathedral Ceilings
New Construction N
Schools
School District Lower Merion
Others
Senior Community No
Tax ID 40-00-21092-009
Ownership Fee Simple
Acceptable Financing Conventional, VA, FHA 203(b)
Listing Terms Conventional, VA, FHA 203(b)
Financing Conventional,VA,FHA 203(b)
Read Less
Want to know what your home might be worth? Contact us for a FREE valuation!

Our team is ready to help you sell your home for the highest possible price ASAP

Bought with Jon Brouse • Redfin Corporation
GET MORE INFORMATION





