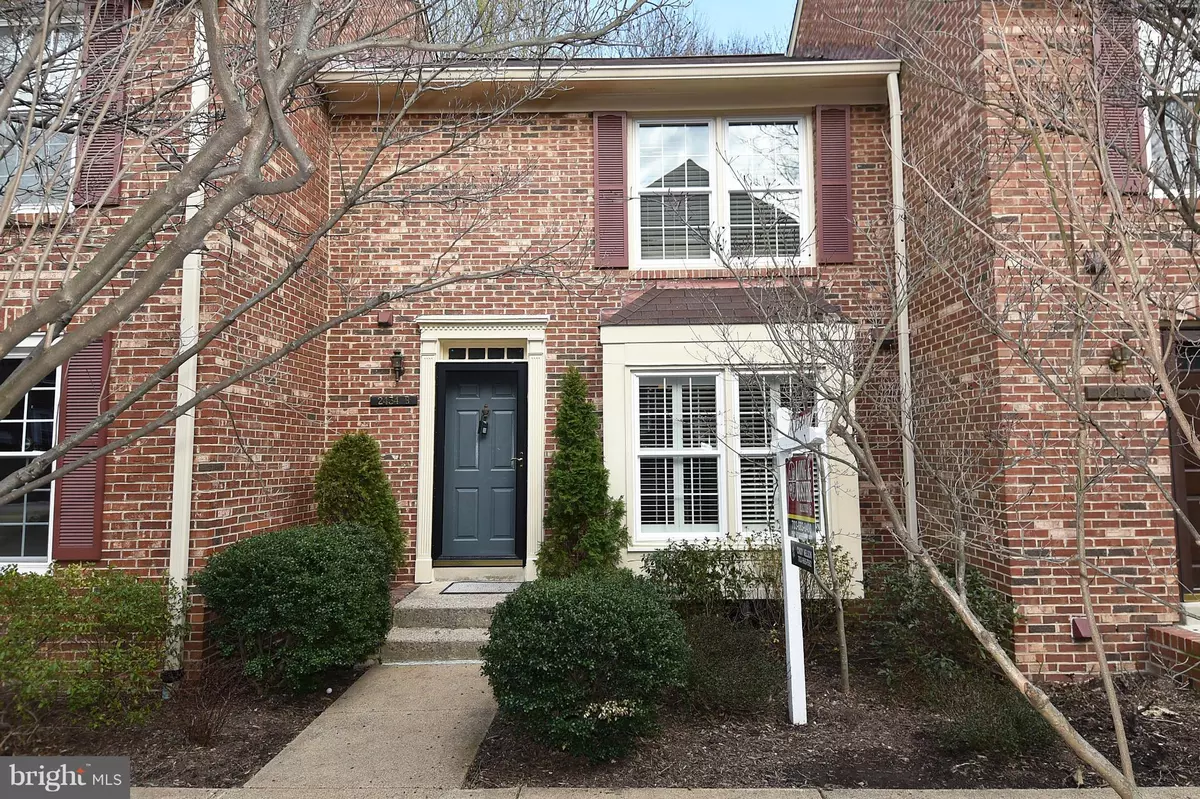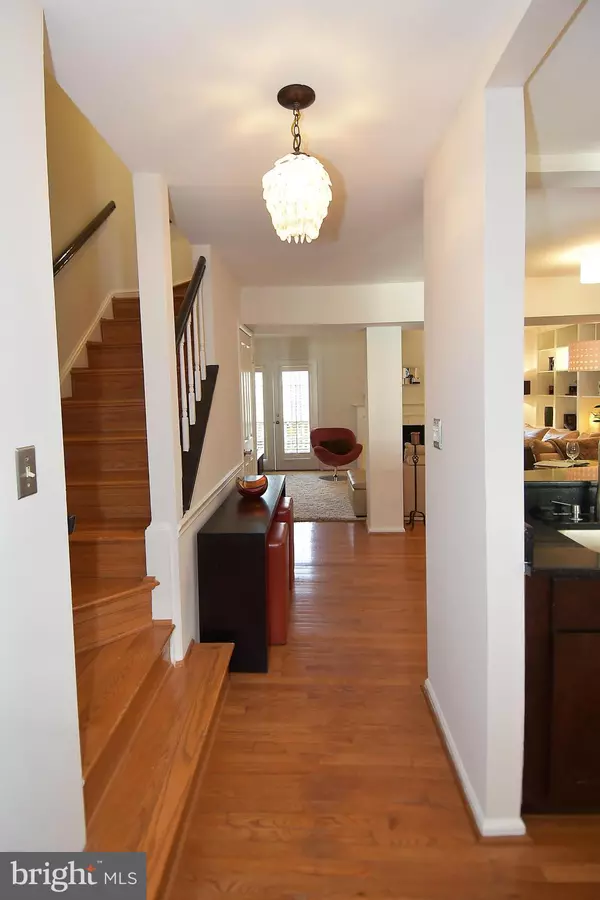$539,000
$545,000
1.1%For more information regarding the value of a property, please contact us for a free consultation.
2434 WALTER REED DR #B Arlington, VA 22206
3 Beds
3 Baths
1,292 SqFt
Key Details
Sold Price $539,000
Property Type Townhouse
Sub Type Interior Row/Townhouse
Listing Status Sold
Purchase Type For Sale
Square Footage 1,292 sqft
Price per Sqft $417
Subdivision Windgate
MLS Listing ID 1001608681
Sold Date 05/27/16
Style Colonial
Bedrooms 3
Full Baths 2
Half Baths 1
Condo Fees $410/mo
HOA Y/N N
Abv Grd Liv Area 1,292
Originating Board MRIS
Year Built 1979
Annual Tax Amount $4,798
Tax Year 2015
Property Description
BEST LOCATION! MIN TO DC/SHIRLINGTON, TOTALLY REMODELED HOME WITH ALL SS APPLIANCES AND GRANITE, HARDWOOD ON MAIN/UPPER LVL, 2 WOODBURNING FP, CUSTOM BUILT IN BOOKSHEVES, FRESH CUSTOM PAINT THROUGHOUT, NEWER NEUTRAL CARPET. GENEROUS FAMILY ROOM ON LL, PLENTY OF STORAGE. PRIVATE DECK BACKS TO TREES AND BIKE PATH. NOTHING TO DO BUT MOVE IN AND ENJOY ALL THE COMFORT AND LUXURY OF YOUR NEW HOME.
Location
State VA
County Arlington
Zoning RA14-26
Rooms
Other Rooms Living Room, Dining Room, Primary Bedroom, Bedroom 2, Bedroom 3, Kitchen, Family Room, Basement, Storage Room, Utility Room
Basement Connecting Stairway, Partially Finished
Interior
Interior Features Dining Area, Kitchen - Table Space, Primary Bath(s), Built-Ins, Window Treatments, Wood Floors, Chair Railings, Floor Plan - Open
Hot Water Electric
Heating Forced Air
Cooling Central A/C
Fireplaces Number 2
Fireplaces Type Screen, Mantel(s)
Equipment Dishwasher, Disposal, Dryer, Icemaker, Microwave, Oven/Range - Electric, Refrigerator, Washer
Fireplace Y
Appliance Dishwasher, Disposal, Dryer, Icemaker, Microwave, Oven/Range - Electric, Refrigerator, Washer
Heat Source Electric
Exterior
Community Features Pets - Allowed
Amenities Available Pool - Outdoor, Tennis Courts
Water Access N
Accessibility None
Garage N
Private Pool N
Building
Story 3+
Sewer Public Sewer
Water Public
Architectural Style Colonial
Level or Stories 3+
Additional Building Above Grade
New Construction N
Schools
Elementary Schools Abingdon
Middle Schools Gunston
High Schools Wakefield
School District Arlington County Public Schools
Others
HOA Fee Include Ext Bldg Maint,Insurance,Pool(s),Reserve Funds,Road Maintenance,Sewer,Snow Removal,Trash,Water
Senior Community No
Tax ID 28-002-255
Ownership Condominium
Special Listing Condition Standard
Read Less
Want to know what your home might be worth? Contact us for a FREE valuation!

Our team is ready to help you sell your home for the highest possible price ASAP

Bought with Ann E Romer • Weichert, REALTORS
GET MORE INFORMATION





