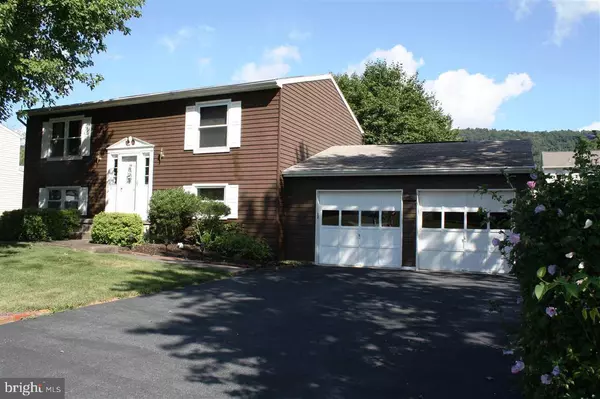$172,000
$174,900
1.7%For more information regarding the value of a property, please contact us for a free consultation.
2748 MASSACHUSETTS CT Harrisburg, PA 17112
3 Beds
2 Baths
1,750 SqFt
Key Details
Sold Price $172,000
Property Type Single Family Home
Sub Type Detached
Listing Status Sold
Purchase Type For Sale
Square Footage 1,750 sqft
Price per Sqft $98
Subdivision Centennial Acres
MLS Listing ID 1003006599
Sold Date 12/28/15
Style Bi-level
Bedrooms 3
Full Baths 2
HOA Y/N N
Abv Grd Liv Area 1,750
Originating Board GHAR
Year Built 1983
Annual Tax Amount $2,840
Tax Year 2014
Lot Size 10,454 Sqft
Acres 0.24
Property Description
Popular Centennial Acres with neighborhood park playground, & tennis courts plus shopping & schools close by. Spacious living room/dining room opens to the remodeled kitchen with new counters & beautiful cabinets. Many possible uses for the oversized family room with economical gas fireplace, that opens to the 29 ft long sunroom- you will enjoy the mountain view! Move in with ease- call for your personal showing today!
Location
State PA
County Dauphin
Area Lower Paxton Twp (14035)
Rooms
Other Rooms Family Room, Foyer, Bedroom 1, Sun/Florida Room, Laundry
Basement Other
Interior
Interior Features Kitchen - Eat-In, Formal/Separate Dining Room, Combination Dining/Living
Heating Baseboard, Propane
Cooling Ceiling Fan(s), Wall Unit
Equipment Microwave, Dishwasher, Refrigerator, Oven/Range - Electric
Fireplace N
Appliance Microwave, Dishwasher, Refrigerator, Oven/Range - Electric
Heat Source Bottled Gas/Propane
Exterior
Exterior Feature Patio(s)
Parking Features Garage Door Opener
Garage Spaces 2.0
Water Access N
Roof Type Fiberglass,Asphalt
Porch Patio(s)
Road Frontage Boro/Township, City/County
Attached Garage 2
Total Parking Spaces 2
Garage Y
Building
Story 2
Foundation Block
Water Public
Architectural Style Bi-level
Level or Stories 2
Additional Building Above Grade
New Construction N
Schools
Elementary Schools North Side
Middle Schools Linglestown
High Schools Central Dauphin
School District Central Dauphin
Others
Senior Community No
Tax ID 350041080000000
Ownership Other
SqFt Source Estimated
Security Features Smoke Detector
Acceptable Financing Conventional, VA, FHA, Cash
Listing Terms Conventional, VA, FHA, Cash
Financing Conventional,VA,FHA,Cash
Read Less
Want to know what your home might be worth? Contact us for a FREE valuation!

Our team is ready to help you sell your home for the highest possible price ASAP

Bought with KATHRYN M HARTZ • Howard Hanna Company-Camp Hill
GET MORE INFORMATION





