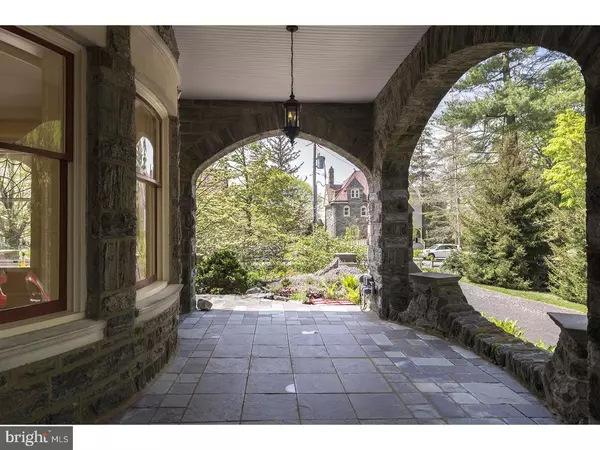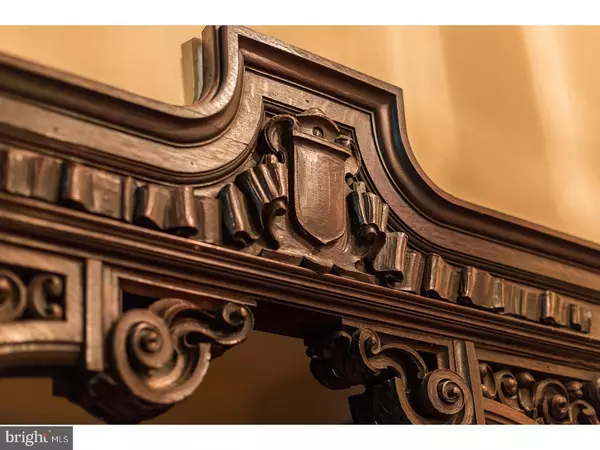$825,000
$895,000
7.8%For more information regarding the value of a property, please contact us for a free consultation.
8003 SAINT MARTINS LN Philadelphia, PA 19118
6 Beds
4 Baths
6,663 SqFt
Key Details
Sold Price $825,000
Property Type Single Family Home
Sub Type Detached
Listing Status Sold
Purchase Type For Sale
Square Footage 6,663 sqft
Price per Sqft $123
Subdivision Chestnut Hill
MLS Listing ID 1000301211
Sold Date 12/19/17
Style Victorian
Bedrooms 6
Full Baths 3
Half Baths 1
HOA Y/N N
Abv Grd Liv Area 6,663
Originating Board TREND
Year Built 1890
Annual Tax Amount $10,633
Tax Year 2017
Lot Size 0.404 Acres
Acres 0.4
Lot Dimensions 102X176
Property Description
For the buyer seeking elegant, architecturally rich surroundings without the grounds maintenance associated with large single-family homes, "St Martins" is a welcoming, gracious home with great entertainment flow, fabulous outdoor spaces and truly unique interior spaces. On .40 acres in an ideally located, walkable neighborhood, this beautifully preserved, much-loved residence was designed by Hazelhurst & Huckel and built in 1890 by William Steele. Modifications made in the 1980s created a manageable home that is sized for today's living with 6,600+ square feet. Its Richardsonian Romanesque style, constructed of local Wissahickon schist and showcasing graceful curves, clipped gables, battlements and a corner turret, among other details, is strong, elegant and grand. The home's interiors are stunning. Its quarter-sawn oak walls and intricate millwork have never been painted. Just-restored hardwood floors are pristine. Note its six fireplaces, all unique, leaded and stained glass windows, cove ceilings and plaster moldings, seldom found in such beautiful condition. The main level features formal living and dining rooms, a well-appointed kitchen outfitted with expansive storage, quality appliances and granite countertops, mudroom, powder room and a large office/library. The second level has a large master suite, with a generous en suite bath and dressing room. Two additional bedrooms, a bath and the laundry room complete the floor. The third level, originally a separate apartment, has 2-3 additional bedrooms, a bath and a retro kitchen awaiting your interpretation. Each floor is separately zoned with its own furnace, air conditioner and programmable thermostat (2010) for efficiency. Beautifully maintained, St. Martins is listed as "Significant" in the Chestnut Hill Historic District Inventory and the property appears on the 1895 Bromley Philadelphia Atlas. Enjoy easy access to Center City, Blue Route, Turnpike and 309, a few short steps to the train station and walking distance to everything Chestnut Hill has to offer.
Location
State PA
County Philadelphia
Area 19118 (19118)
Zoning RSD1
Rooms
Other Rooms Living Room, Dining Room, Primary Bedroom, Bedroom 2, Bedroom 3, Kitchen, Family Room, Bedroom 1, Laundry, Attic
Basement Full, Unfinished
Interior
Interior Features Primary Bath(s), Kitchen - Island, Stain/Lead Glass, 2nd Kitchen, Breakfast Area
Hot Water Natural Gas
Heating Forced Air, Zoned, Programmable Thermostat
Cooling Central A/C
Flooring Wood
Fireplaces Type Marble, Stone
Equipment Commercial Range, Dishwasher, Refrigerator, Disposal, Energy Efficient Appliances
Fireplace N
Appliance Commercial Range, Dishwasher, Refrigerator, Disposal, Energy Efficient Appliances
Heat Source Natural Gas
Laundry Upper Floor
Exterior
Exterior Feature Deck(s), Patio(s), Porch(es)
Parking Features Oversized
Garage Spaces 4.0
Utilities Available Cable TV
Water Access N
Roof Type Slate
Accessibility None
Porch Deck(s), Patio(s), Porch(es)
Total Parking Spaces 4
Garage Y
Building
Story 3+
Sewer Public Sewer
Water Public
Architectural Style Victorian
Level or Stories 3+
Additional Building Above Grade
Structure Type 9'+ Ceilings
New Construction N
Schools
School District The School District Of Philadelphia
Others
Senior Community No
Tax ID 092297102
Ownership Fee Simple
Security Features Security System
Read Less
Want to know what your home might be worth? Contact us for a FREE valuation!

Our team is ready to help you sell your home for the highest possible price ASAP

Bought with Louise Dalessandro • Elfant Wissahickon-Chestnut Hill
GET MORE INFORMATION





