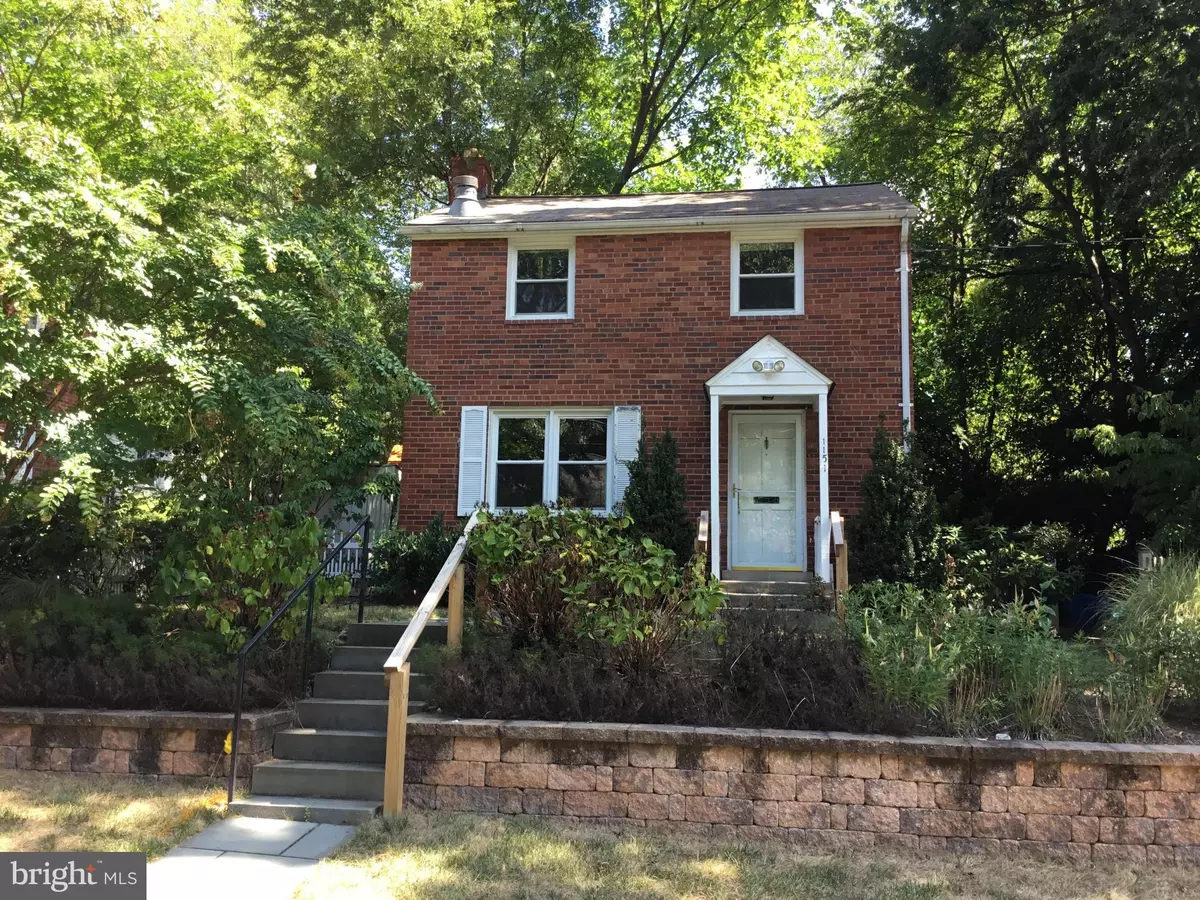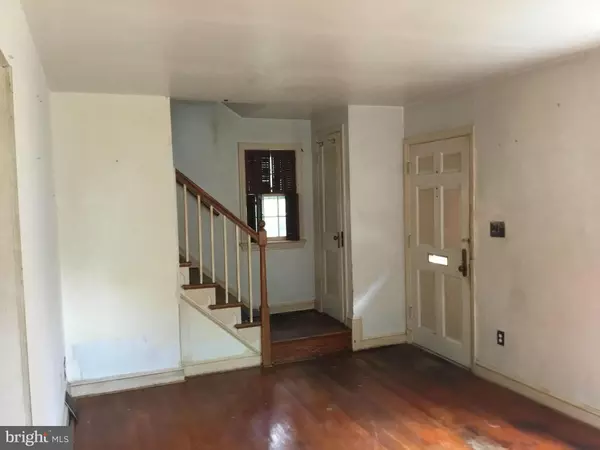$398,900
$391,000
2.0%For more information regarding the value of a property, please contact us for a free consultation.
1151 EDISON ST S Arlington, VA 22204
2 Beds
2 Baths
5,750 Sqft Lot
Key Details
Sold Price $398,900
Property Type Single Family Home
Sub Type Detached
Listing Status Sold
Purchase Type For Sale
Subdivision Columbia Forest
MLS Listing ID 1001614451
Sold Date 10/05/16
Style Colonial
Bedrooms 2
Full Baths 2
HOA Y/N N
Originating Board MRIS
Year Built 1946
Annual Tax Amount $4,154
Tax Year 2016
Lot Size 5,750 Sqft
Acres 0.13
Property Description
Detached FIXER-UPPER is best value in Arlington! Columbia Forest colonial ready for its makeover with original hardwoods, 2 full baths & rare fireplace. Beautiful lot with professional landscaping, perennial garden & irrigation system. Stroll to Shirlington, Skyline via local park paths. EZ to 395, King St, Columbia Pike & Mark Center. Home is sold strictly as-is but has excellent bones. MUST SEE!
Location
State VA
County Arlington
Zoning R-6
Rooms
Other Rooms Living Room, Dining Room, Primary Bedroom, Bedroom 2, Kitchen, Game Room, Laundry, Utility Room
Basement Partially Finished, Windows, Daylight, Partial
Interior
Interior Features Dining Area, Floor Plan - Traditional
Hot Water Natural Gas
Heating Forced Air
Cooling Central A/C, Programmable Thermostat
Fireplaces Number 1
Equipment Dryer, Washer, Oven/Range - Gas, Refrigerator
Fireplace Y
Window Features Wood Frame,Vinyl Clad
Appliance Dryer, Washer, Oven/Range - Gas, Refrigerator
Heat Source Natural Gas
Exterior
Utilities Available Cable TV Available
Water Access N
Roof Type Composite
Accessibility Other
Garage N
Private Pool N
Building
Story 3+
Sewer Public Sewer
Water Public
Architectural Style Colonial
Level or Stories 3+
Additional Building Shed
Structure Type Plaster Walls,Dry Wall
New Construction N
Schools
Elementary Schools Call School Board
Middle Schools Gunston
High Schools Wakefield
School District Arlington County Public Schools
Others
Senior Community No
Tax ID 28-009-002
Ownership Fee Simple
Special Listing Condition Standard
Read Less
Want to know what your home might be worth? Contact us for a FREE valuation!

Our team is ready to help you sell your home for the highest possible price ASAP

Bought with Donna R Sehler • McEnearney Associates, Inc.
GET MORE INFORMATION





