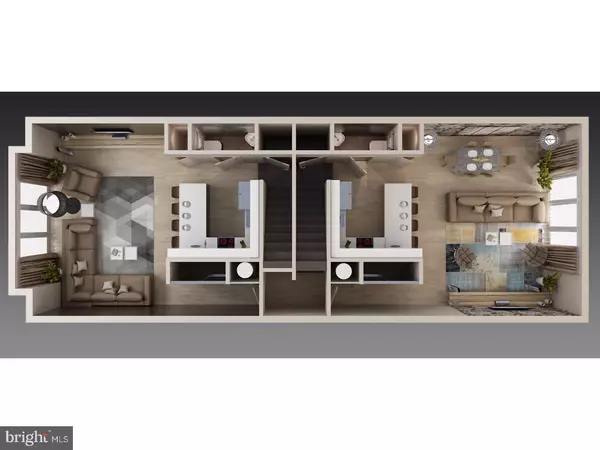$499,386
$509,900
2.1%For more information regarding the value of a property, please contact us for a free consultation.
1729 CARPENTER ST #C Philadelphia, PA 19146
2 Beds
3 Baths
1,330 SqFt
Key Details
Sold Price $499,386
Property Type Single Family Home
Sub Type Unit/Flat/Apartment
Listing Status Sold
Purchase Type For Sale
Square Footage 1,330 sqft
Price per Sqft $375
Subdivision Graduate Hospital
MLS Listing ID 1003222061
Sold Date 04/15/17
Style Contemporary
Bedrooms 2
Full Baths 2
Half Baths 1
HOA Fees $121/mo
HOA Y/N N
Abv Grd Liv Area 1,330
Originating Board TREND
Year Built 2017
Annual Tax Amount $1,387
Tax Year 2017
Lot Size 1,712 Sqft
Acres 0.04
Lot Dimensions 21X81
Property Description
The launch of the most anticipated project in Graduate Hospital is finally here. The Residences at Carpenter feature 20 luxurious condominium residences in 4 distinct floorplans including both 2 and 3-bedrooms units. Each resounding floorplan offers buyers highly desirable luxury features such a 9' ceilings, premium wide plank hardwood flooring, 42" custom kitchen cabinets with quartz tops, stainless steel kitchen appliances, 4" recessed LED lighting, premium bathroom fixtures, frameless showers with rain showerheads, wet bars with wine coolers in the mix of other features that will impress even the most discriminating buyers. Each residence holds outdoor space either in the form of a backyard patio, elevated deck or roof deck with absolutely spectacular unobstructed views of Center City. ---C Unit--- This unit is a bi-level unit located on the building's 3rd and 4th level plus pilot house and roof deck facing north towards Center City. The main level holds a spacious living room, powder room and kitchen. The bedroom level features a huge master suite with a large walk-in closest and private master bathroom. The second bedroom and hallway bath sit adjacent to the master suite. Just a short walk up the stairs sits the pilot house sporting a European wet bar. Walk out onto the roof deck in awe as the Center City skyline opens up in front of your eyes. With a walk score of 94, The Residences at Carpenter are only a few minutes walk away from the restaurants and shoppes of South Street, Marian Anderson Park, Chew Playground, Rittenhouse Square and the Broad Street Line for an easy commute into Center City. ***10-year tax abatement***
Location
State PA
County Philadelphia
Area 19146 (19146)
Zoning RM1
Direction South
Rooms
Other Rooms Living Room, Primary Bedroom, Kitchen, Bedroom 1, Other
Basement Full, Fully Finished
Interior
Interior Features Primary Bath(s), Kitchen - Island, Butlers Pantry, Sprinkler System, Stall Shower, Breakfast Area
Hot Water Electric
Heating Electric, Forced Air
Cooling Central A/C
Flooring Wood, Tile/Brick
Equipment Disposal
Fireplace N
Window Features Energy Efficient
Appliance Disposal
Heat Source Electric
Laundry Upper Floor
Exterior
Exterior Feature Roof
Utilities Available Cable TV
Water Access N
Roof Type Flat
Accessibility None
Porch Roof
Garage N
Building
Lot Description Rear Yard
Story 3+
Foundation Concrete Perimeter
Sewer Public Sewer
Water Public
Architectural Style Contemporary
Level or Stories 3+
Additional Building Above Grade
Structure Type 9'+ Ceilings
New Construction Y
Schools
Elementary Schools Edwin M. Stanton School
School District The School District Of Philadelphia
Others
Pets Allowed Y
Senior Community No
Tax ID TBD
Ownership Condominium
Security Features Security System
Acceptable Financing Conventional
Listing Terms Conventional
Financing Conventional
Pets Allowed Case by Case Basis
Read Less
Want to know what your home might be worth? Contact us for a FREE valuation!

Our team is ready to help you sell your home for the highest possible price ASAP

Bought with Maxim Shtraus • RE/MAX Elite
GET MORE INFORMATION





