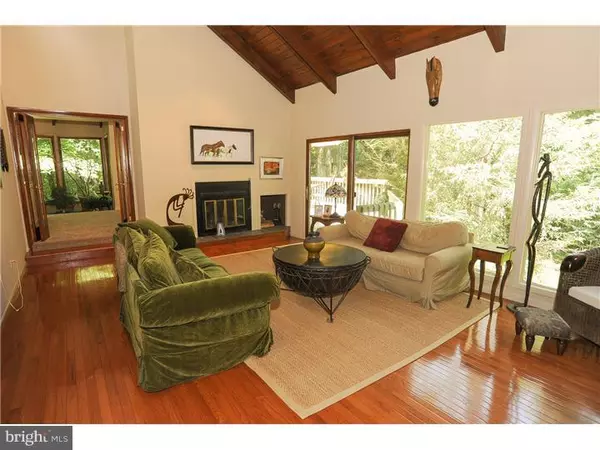$467,105
$499,900
6.6%For more information regarding the value of a property, please contact us for a free consultation.
1015 W VALLEY HILL RD Malvern, PA 19355
4 Beds
3 Baths
2,550 SqFt
Key Details
Sold Price $467,105
Property Type Single Family Home
Sub Type Detached
Listing Status Sold
Purchase Type For Sale
Square Footage 2,550 sqft
Price per Sqft $183
Subdivision None Available
MLS Listing ID 1003568857
Sold Date 07/19/16
Style Contemporary
Bedrooms 4
Full Baths 2
Half Baths 1
HOA Y/N N
Abv Grd Liv Area 2,550
Originating Board TREND
Year Built 1981
Annual Tax Amount $5,514
Tax Year 2016
Lot Size 2.300 Acres
Acres 2.3
Lot Dimensions 2.3 ACRES
Property Description
A Private and Serene home setting with 2.38 acres of secluded professionally landscaped beauty in the Award winning Great Valley School District. Home features a Tiled Entry, step down Living room with wood burning fireplace and views from the wall of windows or deck Cathredral celing newer hardwood floors and overseen by a mid level loft / den for added quiet enjoyment. The gourmet kitchen has tilefloors granite counters and mirrored backsplash , a rock garden and wooded views from every window. the dining Room has a mirrored wall and exit to an upgraded deck.Upper Level: The Master bedroom has a private dech and the attached upgraded bath has a whirlpool tub, separate shower and dbl sinks.there is also a second bedroom and laundry room. The lower level features 2 good sized bedrooms a completly renovated bathroom ( Bali Bath) with walk in tiled shower, a nice separate entry to this level and two car attached garage. just down a few more steps is the Large Family room with sliders to a patio, and the basement utility room.The Fam Rm has brand new carpet. aammenities include a soaking pool with a deck and waterfall and fountain, and walking paths and wired for a whole house Generator. Generator not included New Roof to be installed
Location
State PA
County Chester
Area Charlestown Twp (10335)
Zoning FR
Rooms
Other Rooms Living Room, Dining Room, Primary Bedroom, Bedroom 2, Bedroom 3, Kitchen, Family Room, Bedroom 1, Laundry, Other
Basement Full, Fully Finished
Interior
Interior Features Primary Bath(s), Kitchen - Eat-In
Hot Water Electric
Heating Oil, Forced Air
Cooling Central A/C
Flooring Wood, Fully Carpeted, Tile/Brick
Fireplaces Number 2
Equipment Cooktop, Built-In Range, Oven - Wall, Oven - Double
Fireplace Y
Appliance Cooktop, Built-In Range, Oven - Wall, Oven - Double
Heat Source Oil
Laundry Upper Floor
Exterior
Exterior Feature Deck(s), Patio(s), Porch(es)
Garage Spaces 5.0
Pool In Ground
Water Access N
Roof Type Shingle
Accessibility None
Porch Deck(s), Patio(s), Porch(es)
Attached Garage 2
Total Parking Spaces 5
Garage Y
Building
Lot Description Front Yard, Rear Yard, SideYard(s)
Story 1
Sewer On Site Septic
Water Well
Architectural Style Contemporary
Level or Stories 1
Additional Building Above Grade
New Construction N
Schools
Elementary Schools Charlestown
Middle Schools Great Valley
High Schools Great Valley
School District Great Valley
Others
Tax ID 35-06 -0009.01D0
Ownership Fee Simple
Acceptable Financing Conventional
Listing Terms Conventional
Financing Conventional
Read Less
Want to know what your home might be worth? Contact us for a FREE valuation!

Our team is ready to help you sell your home for the highest possible price ASAP

Bought with Michael P McDaid • RE/MAX Action Associates
GET MORE INFORMATION





