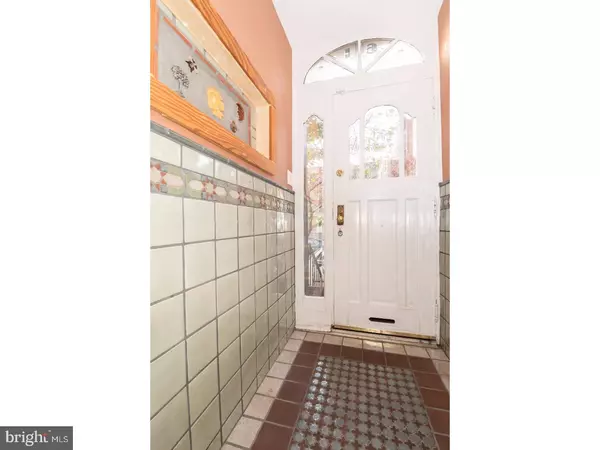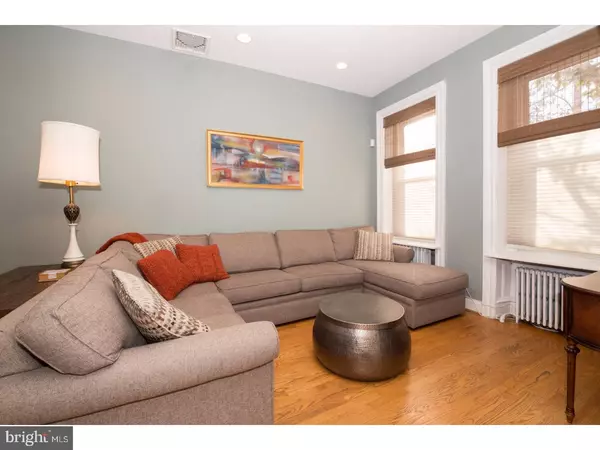$473,000
$475,000
0.4%For more information regarding the value of a property, please contact us for a free consultation.
1611 S 12TH ST Philadelphia, PA 19148
3 Beds
2 Baths
1,576 SqFt
Key Details
Sold Price $473,000
Property Type Townhouse
Sub Type Interior Row/Townhouse
Listing Status Sold
Purchase Type For Sale
Square Footage 1,576 sqft
Price per Sqft $300
Subdivision Passyunk Square
MLS Listing ID 1003283247
Sold Date 12/22/17
Style Traditional
Bedrooms 3
Full Baths 1
Half Baths 1
HOA Y/N N
Abv Grd Liv Area 1,576
Originating Board TREND
Year Built 1925
Annual Tax Amount $2,865
Tax Year 2017
Lot Size 1,236 Sqft
Acres 0.03
Lot Dimensions 16X77
Property Description
Farmhouse warmth in the heart of Passyunk Square, Food & Wine voted one of "Ten Best Foodies Streets in America"! Meet this charming 3 bedroom, 1.5 bath home complete with a finished basement, rear yard, high ceilings, custom blinds and caf shades, original trimwork and an extended lot depth which gives this home an incomparable spaciousness. You will be delighted by this homes curb appeal, as it offers exterior flowerboxes and planters equipped with Rainbird watering system, and an original and historic front door with glass transom complete with privacy tint. Step into the tessellated vestibule with handmade custom tile designed especially for the home and featured on Stoneworld's website. The handsome living room and formal dining room offer hardwood floors, original moldings and two windows each. The warm rustic kitchen features butcher block countertops, tiled backsplash and flooring and stainless steel appliances including a wine cooler, trash compactor, 5 burner chef's stove with griddle, energy efficient Bosch dishwasher. A Pella sliding door with integrated screen and blinds leads onto the large backyard complete with a beautiful concrete planter, storage shed, rain-catch barrel and a gas line already run for grill hookup or outdoor fireplace. The ideal space for hosting 10+ people for barbeques or roasting s'mores! This level also offers a convenient powder room. Upstairs you'll find neutral, 2 year old carpeting, ceiling fans, ample closet space, high ceilings, warm LED hallway lighting (no bulbs to replace) and solar blinds to reflect heat. There are three nice sized bedrooms all offering windows and closets, and the front bedroom offers triple-paned windows for noise reduction. The hallway bath is classically subway tiled and offers thermostat heated floors, double sink vanity, exhaust fan with timer and a water saver flush featured toilet. The basement is finished with plenty of storage, separating curtains, glass block windows for efficiency and security, laminated floating floor with vapor barrier, LG washer/dryer, utility sink, Rainbird water timer and recessed lighting. Passyunk Ave offers an abundance of amenities including coffee, breakfast, food & drink, farmers market, festivals, gardening, boutiques, daycare, Septa, and the Columbus Square Park renovation, not to mention parking is a breeze with a zone permit parking lot just two doors down!
Location
State PA
County Philadelphia
Area 19148 (19148)
Zoning RSA5
Rooms
Other Rooms Living Room, Dining Room, Primary Bedroom, Bedroom 2, Kitchen, Bedroom 1
Basement Full, Fully Finished
Interior
Interior Features Kitchen - Eat-In
Hot Water Natural Gas
Heating Gas, Forced Air
Cooling Central A/C
Flooring Wood, Fully Carpeted
Equipment Trash Compactor
Fireplace N
Appliance Trash Compactor
Heat Source Natural Gas
Laundry Basement
Exterior
Exterior Feature Patio(s)
Water Access N
Accessibility None
Porch Patio(s)
Garage N
Building
Lot Description Rear Yard
Story 2
Sewer Public Sewer
Water Public
Architectural Style Traditional
Level or Stories 2
Additional Building Above Grade
New Construction N
Schools
School District The School District Of Philadelphia
Others
Senior Community No
Tax ID 394588000
Ownership Fee Simple
Read Less
Want to know what your home might be worth? Contact us for a FREE valuation!

Our team is ready to help you sell your home for the highest possible price ASAP

Bought with Ashley Lauren Farnschlader • Coldwell Banker Realty
GET MORE INFORMATION





