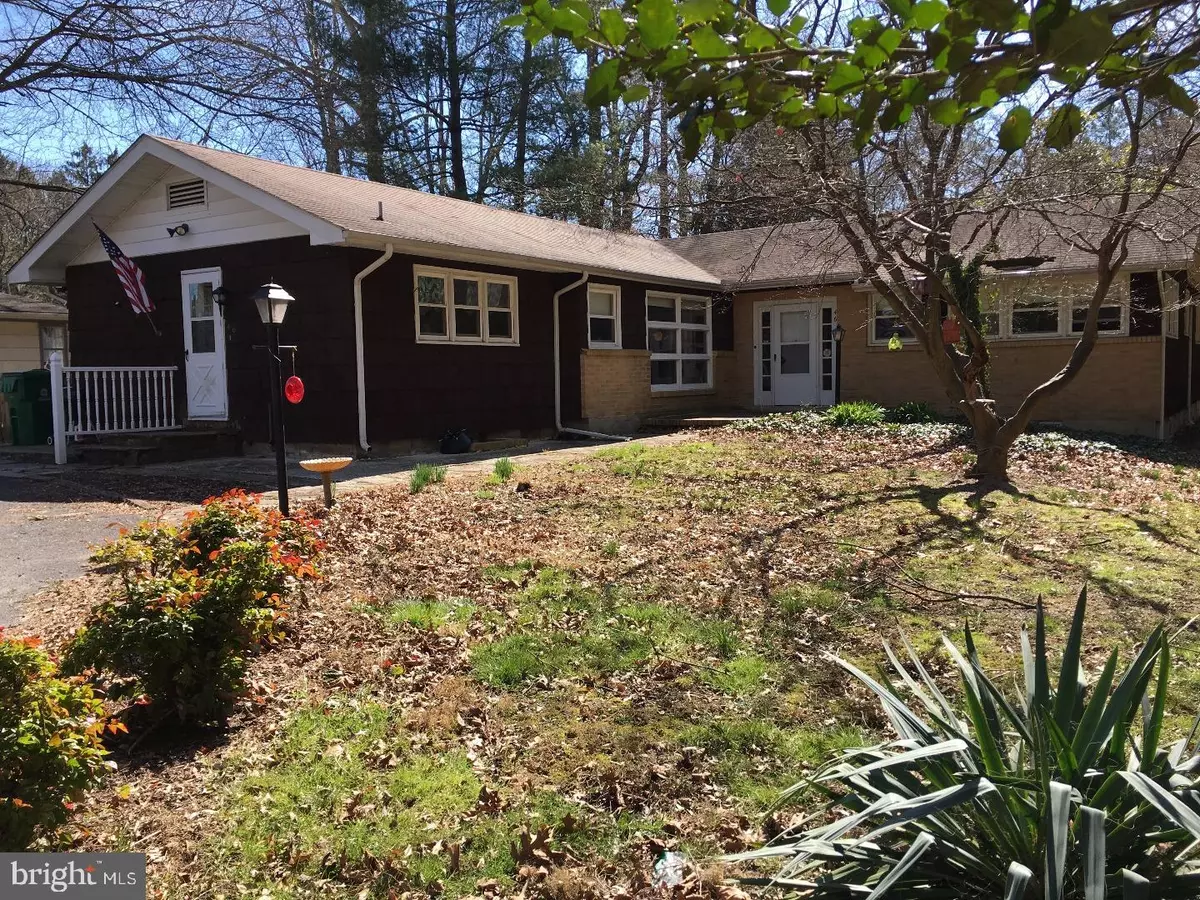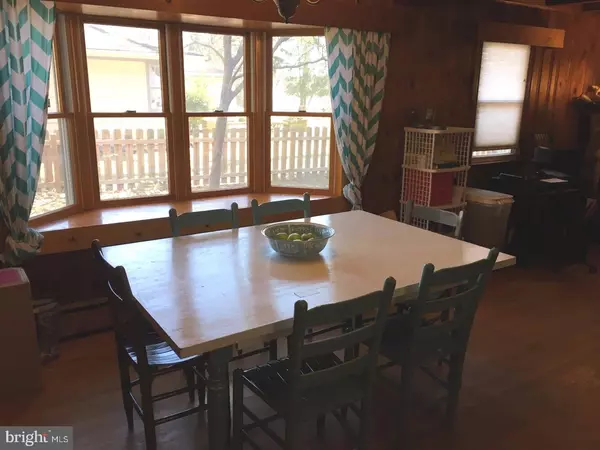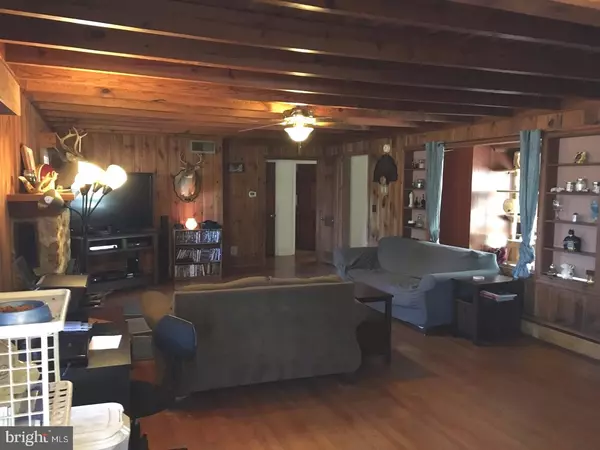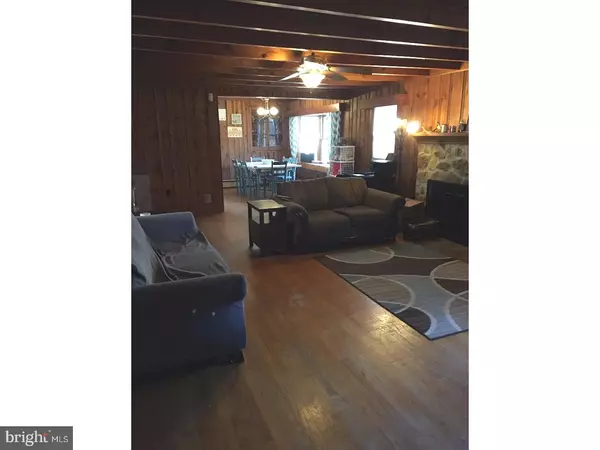$211,000
$209,000
1.0%For more information regarding the value of a property, please contact us for a free consultation.
46 MANOR DR Dover, DE 19901
4 Beds
3 Baths
2,192 SqFt
Key Details
Sold Price $211,000
Property Type Single Family Home
Sub Type Detached
Listing Status Sold
Purchase Type For Sale
Square Footage 2,192 sqft
Price per Sqft $96
Subdivision Woods Manor
MLS Listing ID 1000056228
Sold Date 06/06/17
Style Ranch/Rambler
Bedrooms 4
Full Baths 3
HOA Y/N N
Abv Grd Liv Area 2,192
Originating Board TREND
Year Built 1955
Annual Tax Amount $1,060
Tax Year 2016
Lot Size 0.500 Acres
Acres 0.5
Lot Dimensions 125X196
Property Description
Looking for a sprawling floor plan without that cookie cutter look? Welcome to 46 Manor Drive. This home offers a little something for everyone by mixing shabby chic and rustic charm! The main living boasts a cozy kitchen, hardwood floors, knotty pine with exposed beams, and a stone fireplace. Natural light pours into the dining from the large bay window. The master bedroom comes complete with its own fireplace, access to patio, custom built closet and full bath. 3 large bedrooms and 2 additional baths accompany the floor. Over sized foyer to make your guests feel welcomed from the start. Office space with tons of natural lighting finish out the floor. The basement offers an additional 2,000+/- sq ft of finished living space!!! Ideal setup for a home based business or schooling with appropriate licensing. Spacious family room with recessed lighting, fireplace and walk out as well as another office space are defined in the area. You must see it to believe it!! You will be hard pressed to find this amount of space in the CR School District!! Schedule your tour before this one is gone!!
Location
State DE
County Kent
Area Caesar Rodney (30803)
Zoning RS1
Rooms
Other Rooms Living Room, Dining Room, Primary Bedroom, Bedroom 2, Bedroom 3, Kitchen, Family Room, Bedroom 1, Laundry, Other, Attic
Basement Full, Outside Entrance
Interior
Interior Features Primary Bath(s), Kitchen - Island, Ceiling Fan(s), Attic/House Fan, Water Treat System, Exposed Beams, Breakfast Area
Hot Water Electric
Heating Oil, Hot Water, Baseboard
Cooling Central A/C
Flooring Wood, Fully Carpeted, Vinyl, Tile/Brick
Fireplaces Type Stone
Equipment Cooktop, Built-In Range, Dishwasher, Refrigerator, Disposal, Built-In Microwave
Fireplace N
Window Features Bay/Bow
Appliance Cooktop, Built-In Range, Dishwasher, Refrigerator, Disposal, Built-In Microwave
Heat Source Oil
Laundry Basement
Exterior
Exterior Feature Patio(s)
Garage Spaces 3.0
Fence Other
Water Access N
Roof Type Pitched
Accessibility None
Porch Patio(s)
Total Parking Spaces 3
Garage N
Building
Lot Description Irregular, Level, Trees/Wooded, Front Yard, Rear Yard, SideYard(s)
Story 1
Foundation Brick/Mortar
Sewer Public Sewer
Water Well
Architectural Style Ranch/Rambler
Level or Stories 1
Additional Building Above Grade
New Construction N
Schools
Elementary Schools W.B. Simpson
School District Caesar Rodney
Others
Senior Community No
Tax ID 2-00-08613-02-3800-00001
Ownership Fee Simple
Security Features Security System
Acceptable Financing Conventional, VA, FHA 203(b)
Listing Terms Conventional, VA, FHA 203(b)
Financing Conventional,VA,FHA 203(b)
Read Less
Want to know what your home might be worth? Contact us for a FREE valuation!

Our team is ready to help you sell your home for the highest possible price ASAP

Bought with Barry Reap • Patterson-Schwartz-Dover
GET MORE INFORMATION





