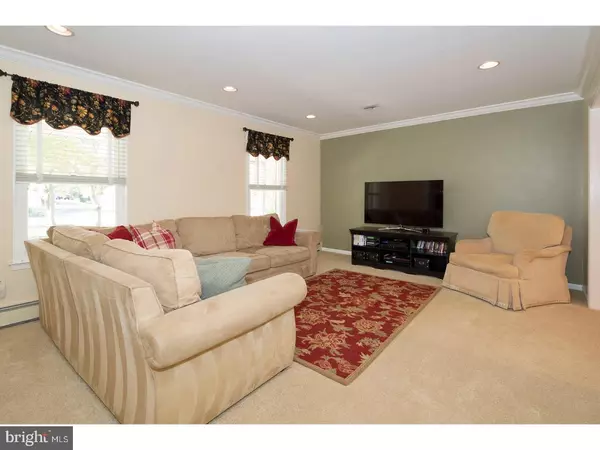$459,900
$459,900
For more information regarding the value of a property, please contact us for a free consultation.
2927 DEFFORD RD Worcester, PA 19403
4 Beds
3 Baths
2,460 SqFt
Key Details
Sold Price $459,900
Property Type Single Family Home
Sub Type Detached
Listing Status Sold
Purchase Type For Sale
Square Footage 2,460 sqft
Price per Sqft $186
Subdivision Valley Green
MLS Listing ID 1004013559
Sold Date 01/12/18
Style Colonial
Bedrooms 4
Full Baths 2
Half Baths 1
HOA Y/N N
Abv Grd Liv Area 2,460
Originating Board TREND
Year Built 1979
Annual Tax Amount $6,994
Tax Year 2017
Lot Size 0.715 Acres
Acres 0.72
Lot Dimensions 238
Property Description
Drive up to this picturesque colonial home on a corner lot with stone retaining wall, mature landscaping and stamped concrete walk to the front covered porch and you will already want to call it home. Smack dab in the middle of a family friendly neighborhood in desirable Methacton School District. A beautiful flagstone central hall welcomes you inside this comfortable home. The large LR with wall to wall carpet and fresh paint, both in neutral colors, opens to the nice sized DR elegantly finished with chair rail, crown molding and recessed lighting. The EIK with glass door cabinets over the peninsula and HW floors is the perfect entertaining space as it opens to the generously sized FR with built in natural cherry bookcases and a sliding door that exits to a stamped concrete and brick rear patio. The tiled Powder room, a long Laundry area with outside entrance and built in storage and 2 car garage finish out the main floor. Downstairs you will find a carpeted finished basement with chair rail, excellent for a play area or teenage retreat. There is also a utility area with vinyl tile that can be used for storage. Travel upstairs to the Master BR, complete with walk in closets with installed organizers and Master Bath. The updated hall bath boasts ceramic tile floors and tub surround as well as a nice sized linen closet. 3 additional nice sized bedrooms with ample closets (also with built in storage) round out the home. Recently updated roof(2012), driveway(2011), C/A(2016), vinyl siding, and the home has been converted to gas! This home would love to have you as its new owner!
Location
State PA
County Montgomery
Area Worcester Twp (10667)
Zoning AGR
Rooms
Other Rooms Living Room, Dining Room, Primary Bedroom, Bedroom 2, Bedroom 3, Kitchen, Family Room, Bedroom 1, Other
Basement Full, Fully Finished
Interior
Interior Features Primary Bath(s), Kitchen - Island, Butlers Pantry, Kitchen - Eat-In
Hot Water Electric
Heating Gas
Cooling Central A/C
Flooring Wood, Fully Carpeted, Vinyl, Stone
Fireplaces Number 1
Fireplaces Type Brick
Equipment Oven - Self Cleaning, Dishwasher, Disposal
Fireplace Y
Appliance Oven - Self Cleaning, Dishwasher, Disposal
Heat Source Natural Gas
Laundry Main Floor
Exterior
Exterior Feature Patio(s), Porch(es)
Parking Features Inside Access, Garage Door Opener
Garage Spaces 2.0
Utilities Available Cable TV
Water Access N
Roof Type Shingle
Accessibility None
Porch Patio(s), Porch(es)
Attached Garage 2
Total Parking Spaces 2
Garage Y
Building
Lot Description Corner, Trees/Wooded, Front Yard, Rear Yard
Story 2
Foundation Concrete Perimeter
Sewer Public Sewer
Water Public
Architectural Style Colonial
Level or Stories 2
Additional Building Above Grade
New Construction N
Schools
Elementary Schools Worcester
Middle Schools Arcola
High Schools Methacton
School District Methacton
Others
Senior Community No
Tax ID 67-00-00734-666
Ownership Fee Simple
Acceptable Financing Conventional, VA, FHA 203(b)
Listing Terms Conventional, VA, FHA 203(b)
Financing Conventional,VA,FHA 203(b)
Read Less
Want to know what your home might be worth? Contact us for a FREE valuation!

Our team is ready to help you sell your home for the highest possible price ASAP

Bought with Amanda M Helwig • Dan Helwig Inc
GET MORE INFORMATION





