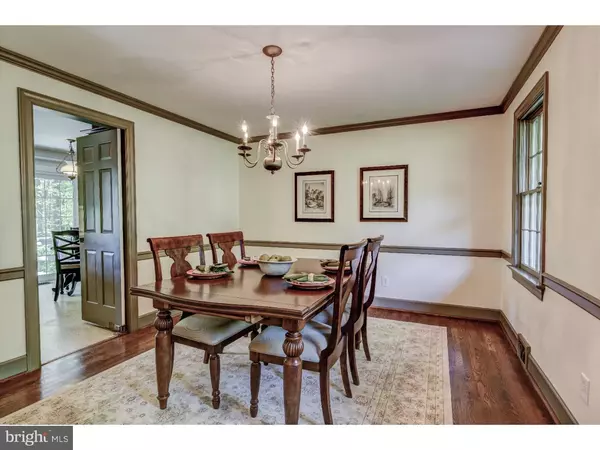$601,200
$599,000
0.4%For more information regarding the value of a property, please contact us for a free consultation.
38 SALEM WAY Malvern, PA 19355
4 Beds
4 Baths
2,540 SqFt
Key Details
Sold Price $601,200
Property Type Single Family Home
Sub Type Detached
Listing Status Sold
Purchase Type For Sale
Square Footage 2,540 sqft
Price per Sqft $236
Subdivision None Available
MLS Listing ID 1003575105
Sold Date 07/08/16
Style Colonial
Bedrooms 4
Full Baths 4
HOA Y/N N
Abv Grd Liv Area 2,540
Originating Board TREND
Year Built 1969
Annual Tax Amount $9,506
Tax Year 2016
Lot Size 2.000 Acres
Acres 2.0
Lot Dimensions 0X0
Property Description
Wonderful opportunity to own a home on one of the most beautiful lots in the award winning T/E school district! Located at the end of a cul-de-sac in a lovely established community where homes are set on large lots, you'll have everything you need to start with to make 38 Salem Way your "forever home". Gorgeous hardwood floors, a full, daylight walk-out basement, and an expansive deck overlooking a stunning 2 acre lot. New sliding glass doors, in both the living room and kitchen, offer easy flow onto the deck that spans the entire back of the house. This is where you'll want to spend all your time - overlooking the lovely yard and sylvan setting. The FamilyRoom, open to the Kitchen and Breakfast Area, has exposed beams, wide-plank hardwood flooring, recessed lighting and a handsome, deep brick fireplace that is the focal point of the room. The original main floor powder room was recently modified for accessibility to a full bath with shower. Upstairs are four bedrooms - all with exposed hardwood floors - and two more full baths, plus pull-down stairs to a partially floored attic. Main floor laundry and separate mudroom with convenient outside-entry and inside access to the attached and generously-sized 2-car garage. Large daylight walk-out basement with two finished areas offers space for a recreation room and guest room/office - plus another full bathroom (a total of 4 full baths in this home!). Meticulously maintained with loving stewardship by its current owners, this home has been freshly painted inside and out (cedar exterior), and has newer gas HVAC and hot water heater. You may update the kitchen and bathrooms to meet your own individual needs. Or easily open the floor plan to suit your long range plans. Virtually anything is possible when you start with "great bones" and location, location, location!
Location
State PA
County Chester
Area Tredyffrin Twp (10343)
Zoning R1/2
Rooms
Other Rooms Living Room, Dining Room, Primary Bedroom, Bedroom 2, Bedroom 3, Kitchen, Family Room, Bedroom 1, Laundry, Other, Attic
Basement Full, Outside Entrance
Interior
Interior Features Primary Bath(s), Kitchen - Eat-In
Hot Water Natural Gas
Heating Gas, Forced Air
Cooling Central A/C
Flooring Wood, Fully Carpeted
Fireplaces Number 1
Fireplaces Type Brick
Equipment Cooktop, Oven - Wall, Oven - Double, Dishwasher
Fireplace Y
Appliance Cooktop, Oven - Wall, Oven - Double, Dishwasher
Heat Source Natural Gas
Laundry Main Floor
Exterior
Exterior Feature Deck(s), Porch(es)
Parking Features Inside Access
Garage Spaces 5.0
Utilities Available Cable TV
Water Access N
Roof Type Pitched
Accessibility Mobility Improvements
Porch Deck(s), Porch(es)
Attached Garage 2
Total Parking Spaces 5
Garage Y
Building
Lot Description Cul-de-sac
Story 2
Foundation Brick/Mortar
Sewer On Site Septic
Water Public
Architectural Style Colonial
Level or Stories 2
Additional Building Above Grade
New Construction N
Schools
Elementary Schools Valley Forge
Middle Schools Valley Forge
High Schools Conestoga Senior
School District Tredyffrin-Easttown
Others
Senior Community No
Tax ID 43-04 -0109.1400
Ownership Fee Simple
Security Features Security System
Read Less
Want to know what your home might be worth? Contact us for a FREE valuation!

Our team is ready to help you sell your home for the highest possible price ASAP

Bought with Debra A Schoepe-Morgan • BHHS Fox & Roach-Malvern
GET MORE INFORMATION





