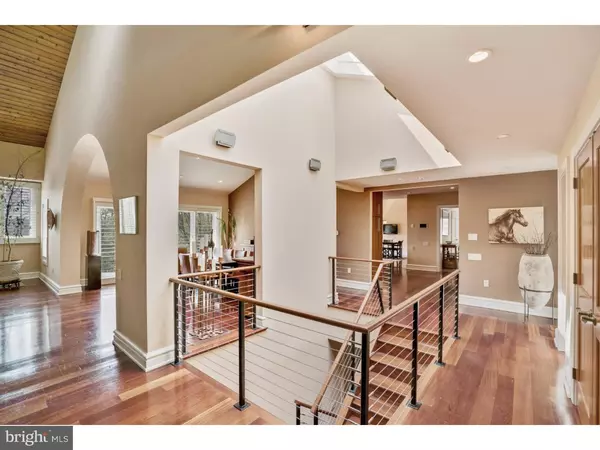$1,310,000
$1,399,000
6.4%For more information regarding the value of a property, please contact us for a free consultation.
1965 ROCHAMBEAU DR Malvern, PA 19355
5 Beds
6 Baths
7,333 SqFt
Key Details
Sold Price $1,310,000
Property Type Single Family Home
Sub Type Detached
Listing Status Sold
Purchase Type For Sale
Square Footage 7,333 sqft
Price per Sqft $178
Subdivision None Available
MLS Listing ID 1003576733
Sold Date 06/28/17
Style Contemporary
Bedrooms 5
Full Baths 5
Half Baths 1
HOA Y/N N
Abv Grd Liv Area 7,333
Originating Board TREND
Year Built 1976
Annual Tax Amount $27,058
Tax Year 2017
Lot Size 2.700 Acres
Acres 2.7
Lot Dimensions 2.7
Property Description
DON'T MISS THE VIDEO of this one of a kind contemporary on a breathtaking 2.7 acre lot w/beautiful gardens, 3 tiered deck, 6 car garage (3 attached 3 detached) + inground pool. Enter into spacious foyer w/Brazilian cherry floors T/O most of the first floor, floor to ceiling stone wall, closet & powder room. Behind the stone wall is a magnificent great room w/floor to ceiling stone fireplace & vaulted beamed ceiling, wet bar w/glass cabinetry, granite countertops, refrigerator, wine cooler, ice maker, dishwasher etc. Dining room has vaulted ceiling & French doors leading to the deck. State of the Art gourmet kitchen w/large island w/sink, 6 burner gas Wolf stovetop, built-in refrigerator, freezer, ice maker, wall oven & built in coffee pot. Large breakfast room w/French doors to wraparound deck w/propane gas grill. Mudroom w/loads of closet space & outside exit to deck. Also, on this level is the Master Suite w/stone fireplace, MBA, 2 vanities & sinks, tiled shower w/rain showerhead, towel cabinet, heated towel rack, toilet, bidet, walk-in closet w/built-in cabinetry, washer, dryer, room w/hot tub & sauna leading to an outside deck. There is also a den w/a stone fireplace on this level. Walking up a few steps from the kitchen is a bedroom w/ beautiful hardwood floors, a full tiled BA w/skylight, closet, storage & cedar closet. Walk down a few steps from the kitchen to the 3 car attached garage. Above the master suite, walk up to a room that is fabulous for inlaw quarters as it has an elevator that goes from this level to the lower levels. Could be aupaire or office, room presently used as a conference room. There is a full tiled BA w/skylight. The lower level has a large great room w/floor to ceiling stone fireplace, sliders overlooking deck with fireplace on the deck & steps down to the beautifully tiled inground pool & gorgeous yard & gardens. Next to this is another room that is presently used as a billiards room + a wall of bookshelves. 3 good sized bedrooms + 2 full tiled baths & laundry room are on this floor + outside exit. Storage room w/Central Center for security system, sound system etc. plus climate controlled wine cellar & heating units. Next to the storage room is another room that is being used as an office w/outside exit. The security system has 4 screens making the exterior doors visible from 4 different areas. There are 4 HVAC units, generator & built in speakers T/O. Tax appeal has been filed by the Estate.
Location
State PA
County Chester
Area Tredyffrin Twp (10343)
Zoning R1/2
Rooms
Other Rooms Living Room, Dining Room, Primary Bedroom, Bedroom 2, Bedroom 3, Kitchen, Family Room, Bedroom 1, In-Law/auPair/Suite, Laundry, Other, Attic
Basement Full, Fully Finished
Interior
Interior Features Primary Bath(s), Kitchen - Island, Butlers Pantry, Skylight(s), Ceiling Fan(s), WhirlPool/HotTub, Sauna, Elevator, Exposed Beams, Wet/Dry Bar, Intercom, Stall Shower, Dining Area
Hot Water Electric
Heating Oil, Electric, Energy Star Heating System
Cooling Central A/C
Flooring Wood, Fully Carpeted, Tile/Brick
Fireplaces Type Stone
Equipment Oven - Wall, Oven - Self Cleaning, Dishwasher, Refrigerator, Disposal, Built-In Microwave
Fireplace N
Window Features Bay/Bow,Replacement
Appliance Oven - Wall, Oven - Self Cleaning, Dishwasher, Refrigerator, Disposal, Built-In Microwave
Heat Source Oil, Electric
Laundry Main Floor, Lower Floor
Exterior
Exterior Feature Deck(s), Patio(s), Balcony
Garage Spaces 7.0
Fence Other
Pool In Ground
Utilities Available Cable TV
Water Access N
Roof Type Wood
Accessibility None
Porch Deck(s), Patio(s), Balcony
Total Parking Spaces 7
Garage Y
Building
Lot Description Sloping
Story 3+
Foundation Slab
Sewer On Site Septic
Water Public
Architectural Style Contemporary
Level or Stories 3+
Additional Building Above Grade
Structure Type Cathedral Ceilings,9'+ Ceilings
New Construction N
Schools
School District Tredyffrin-Easttown
Others
Senior Community No
Tax ID 43-04H-0013.0300
Ownership Fee Simple
Security Features Security System
Acceptable Financing Conventional
Listing Terms Conventional
Financing Conventional
Read Less
Want to know what your home might be worth? Contact us for a FREE valuation!

Our team is ready to help you sell your home for the highest possible price ASAP

Bought with David Scialanca • BHHS Fox & Roach-Jenkintown
GET MORE INFORMATION





