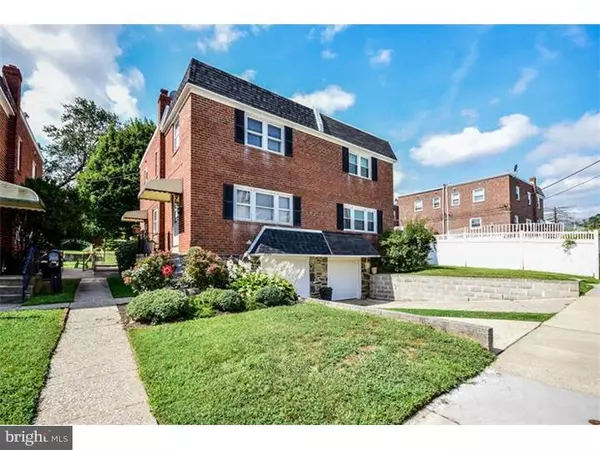$220,000
$224,900
2.2%For more information regarding the value of a property, please contact us for a free consultation.
7124 MATTHIAS ST Philadelphia, PA 19128
3 Beds
2 Baths
1,548 SqFt
Key Details
Sold Price $220,000
Property Type Single Family Home
Sub Type Twin/Semi-Detached
Listing Status Sold
Purchase Type For Sale
Square Footage 1,548 sqft
Price per Sqft $142
Subdivision Roxborough
MLS Listing ID 1003627373
Sold Date 01/15/15
Style Colonial
Bedrooms 3
Full Baths 1
Half Baths 1
HOA Y/N N
Abv Grd Liv Area 1,388
Originating Board TREND
Year Built 1962
Annual Tax Amount $2,805
Tax Year 2014
Lot Size 3,816 Sqft
Acres 0.09
Lot Dimensions 26X147
Property Description
Move in ready twin within walking distance to all! This well maintained comfortable home features neutral decor throughout. The family room is bright and open and leads to the elegant dining room with Chandelier and hardwood Chair rail. The Eat in kitchen has plenty of cabinetry and counter space. The second floor features a main bedroom and two minor bedrooms that feature ceiling fans and ample closets. The remodeled full bath completes the floor. The walkout basement is finished and features a finished playroom, laundry room, a half bath as well as access to the attached garage. The rear fenced yard is an oasis that features a covered patio and a full sized shed with electric. There are hardwood floors under the carpets and the exterior is maintenance free brick. The roof has been recently replaced and there are newer vinyl windows throughout! Ivyridge shopping center (Superfresh) is at the top of the block on Ridge. This is a great home in great condition in a very convenient location.
Location
State PA
County Philadelphia
Area 19128 (19128)
Zoning RSA3
Direction North
Rooms
Other Rooms Living Room, Dining Room, Primary Bedroom, Bedroom 2, Kitchen, Family Room, Bedroom 1, Other
Basement Full, Outside Entrance
Interior
Interior Features Butlers Pantry, Kitchen - Eat-In
Hot Water Natural Gas
Heating Gas, Forced Air
Cooling Central A/C
Flooring Fully Carpeted, Vinyl, Tile/Brick
Equipment Oven - Self Cleaning
Fireplace N
Window Features Replacement
Appliance Oven - Self Cleaning
Heat Source Natural Gas
Laundry Basement
Exterior
Exterior Feature Patio(s)
Garage Spaces 1.0
Water Access N
Roof Type Shingle
Accessibility None
Porch Patio(s)
Attached Garage 1
Total Parking Spaces 1
Garage Y
Building
Lot Description Level
Story 2
Foundation Stone
Sewer Public Sewer
Water Public
Architectural Style Colonial
Level or Stories 2
Additional Building Above Grade, Below Grade
New Construction N
Schools
High Schools Roxborough
School District The School District Of Philadelphia
Others
Tax ID 214148700
Ownership Fee Simple
Security Features Security System
Acceptable Financing Conventional, VA, FHA 203(b)
Listing Terms Conventional, VA, FHA 203(b)
Financing Conventional,VA,FHA 203(b)
Read Less
Want to know what your home might be worth? Contact us for a FREE valuation!

Our team is ready to help you sell your home for the highest possible price ASAP

Bought with Keith P Adams • Elfant Wissahickon-Chestnut Hill
GET MORE INFORMATION





