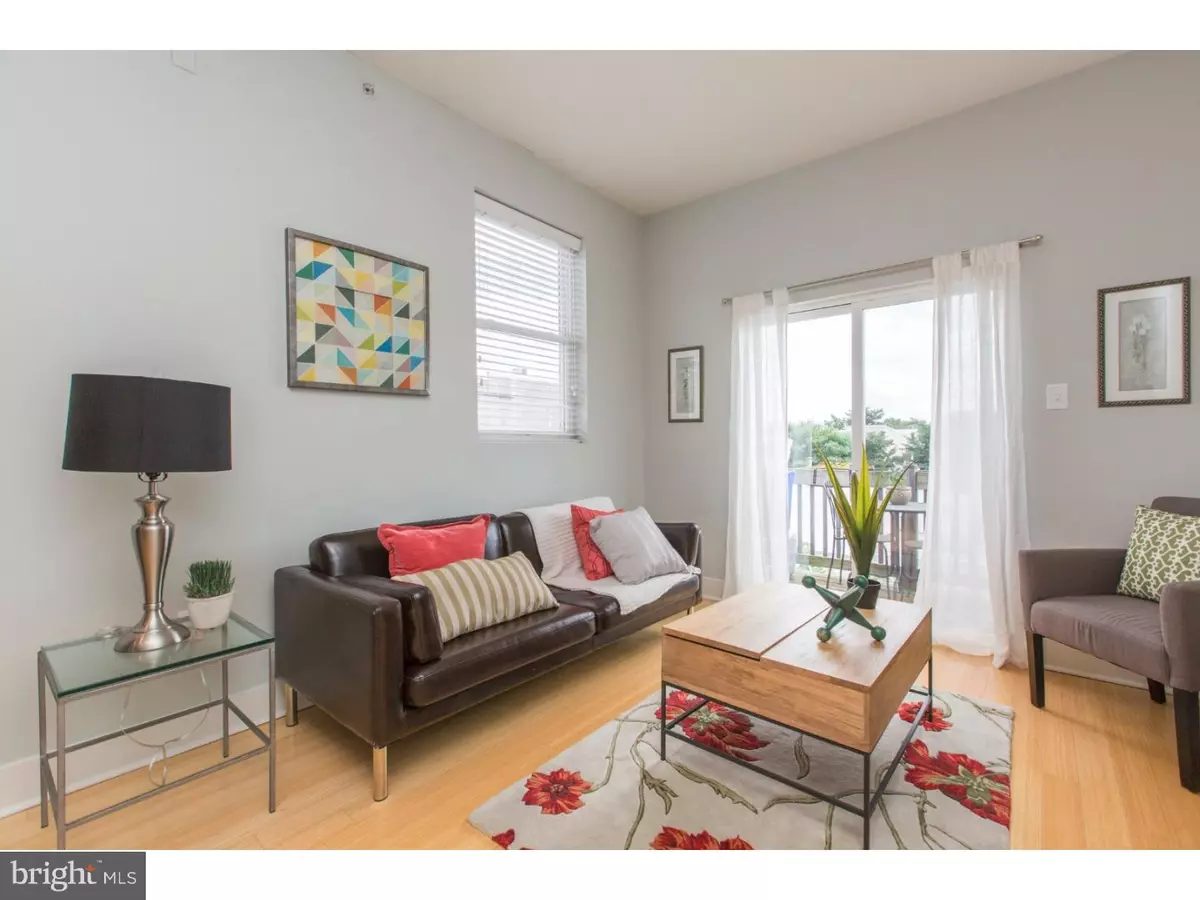$289,000
$300,000
3.7%For more information regarding the value of a property, please contact us for a free consultation.
1814 CHRISTIAN ST #3 Philadelphia, PA 19146
2 Beds
2 Baths
785 SqFt
Key Details
Sold Price $289,000
Property Type Single Family Home
Sub Type Unit/Flat/Apartment
Listing Status Sold
Purchase Type For Sale
Square Footage 785 sqft
Price per Sqft $368
Subdivision Graduate Hospital
MLS Listing ID 1003630105
Sold Date 03/06/17
Style Straight Thru
Bedrooms 2
Full Baths 2
HOA Fees $185/mo
HOA Y/N Y
Abv Grd Liv Area 785
Originating Board TREND
Year Built 1920
Annual Tax Amount $563
Tax Year 2016
Lot Dimensions 0X0
Property Description
Welcome to 1814 Christian Street, Unit 3! This impeccable 2BR/2BA contemporary condo with private balconies is located in the heart of Graduate Hospital. This sundrenched top floor unit boasts 9-ft ceilings, light bamboo flooring throughout and skylights in the living area, master bath and second bedroom. Additional amenities include granite countertops and stainless steel GE appliances in the kitchen, stunning stone tiles and glass-enclosed showers in both bathrooms, and Philadelphia skyline view offered by the master bedroom. Balcony adjacent to the open living space catches southern exposure, and a second balcony adjoining the 2nd bedroom offers bonus outdoor space. Short walk or bike ride to Penn, Drexel, HUP and CHOP, and only steps away from Center City and South Street eateries, shopping, parks and public transportation. Tax abatement through 2017. One-time Capital Contribution of two month's HOA fees due at settlement. Don't miss your chance, schedule your showing of 1814 Christian Street, Unit 3 TODAY!
Location
State PA
County Philadelphia
Area 19146 (19146)
Zoning RM1
Rooms
Other Rooms Living Room, Primary Bedroom, Kitchen, Family Room, Bedroom 1
Interior
Interior Features Kitchen - Eat-In
Hot Water Natural Gas
Heating Gas, Forced Air
Cooling Central A/C
Fireplace N
Heat Source Natural Gas
Laundry Main Floor
Exterior
Water Access N
Accessibility None
Garage N
Building
Story 3+
Sewer Public Sewer
Water Public
Architectural Style Straight Thru
Level or Stories 3+
Additional Building Above Grade
New Construction N
Schools
School District The School District Of Philadelphia
Others
Senior Community No
Tax ID 888303686
Ownership Fee Simple
Read Less
Want to know what your home might be worth? Contact us for a FREE valuation!

Our team is ready to help you sell your home for the highest possible price ASAP

Bought with Damon C. Michels • BHHS Fox & Roach - Narberth
GET MORE INFORMATION





