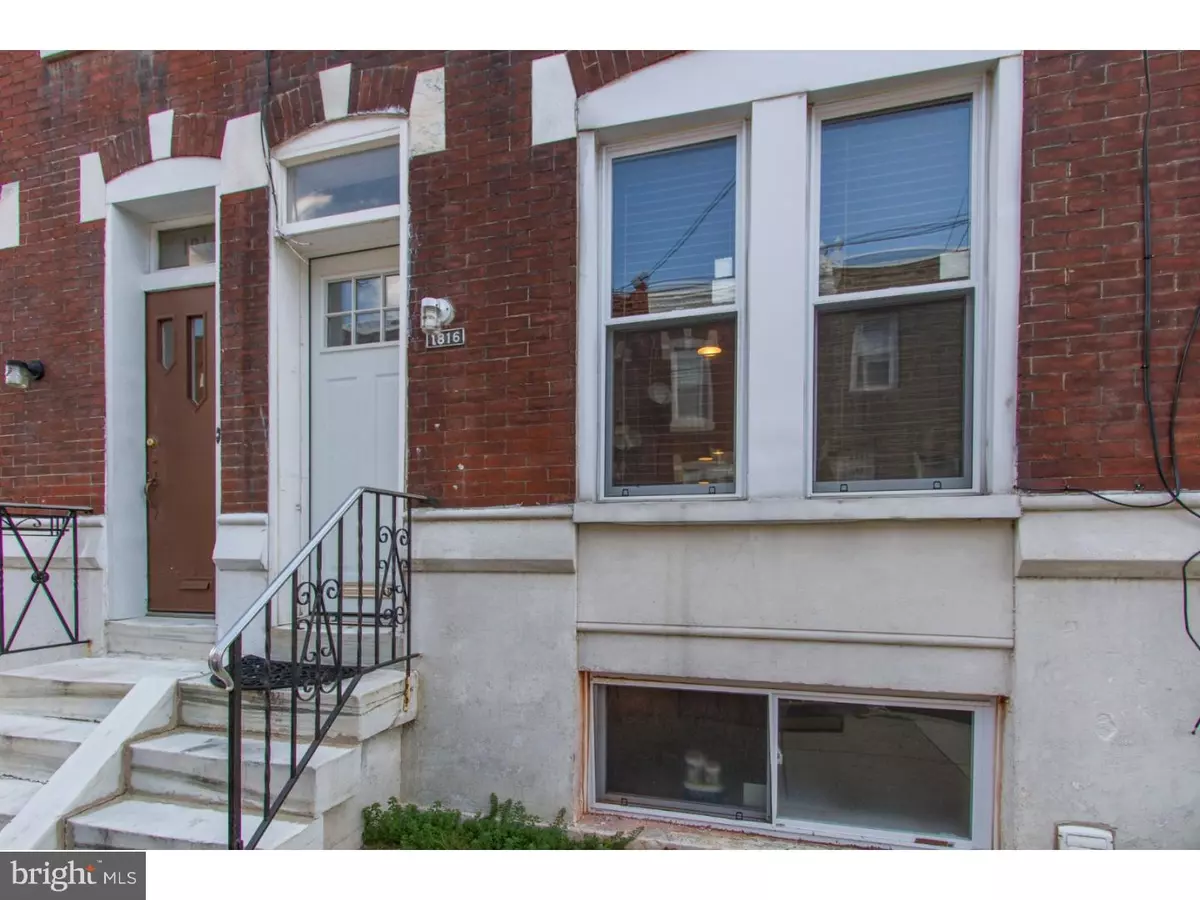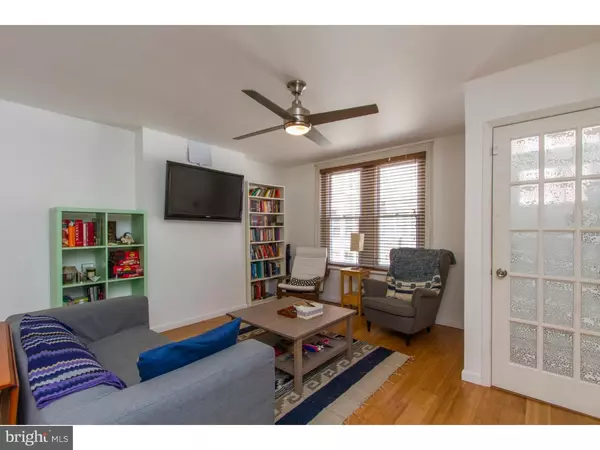$204,200
$210,000
2.8%For more information regarding the value of a property, please contact us for a free consultation.
1816 DUDLEY ST Philadelphia, PA 19145
3 Beds
2 Baths
1,150 SqFt
Key Details
Sold Price $204,200
Property Type Townhouse
Sub Type End of Row/Townhouse
Listing Status Sold
Purchase Type For Sale
Square Footage 1,150 sqft
Price per Sqft $177
Subdivision Newbold
MLS Listing ID 1003630579
Sold Date 12/05/16
Style Other
Bedrooms 3
Full Baths 1
Half Baths 1
HOA Y/N N
Abv Grd Liv Area 1,150
Originating Board TREND
Annual Tax Amount $1,165
Tax Year 2016
Lot Size 675 Sqft
Acres 0.02
Lot Dimensions 15X45
Property Description
This beautifully rehabbed row home on a well kept street in Newbold is move in ready! A classic stoop and vestibule entrance leads you into a spacious living room with tons of natural light from the tall double windows and ceiling fans hung from 9ft ceilings. The powder room on the first floor was added during renovations in 2014. A built in island bar provides an open layout from living to dining space. The kitchen includes white wood cabinets with open shelving above, butcher block counter-tops, and stainless steal appliances complete with oven range hood and a deep farmhouse sink under one of the two bright back patio windows. The back door opens to a sweet space for grilling and entertaining in the warmer months. Geometric tiled flooring in the kitchen and bamboo flooring throughout the house create a clean modern touch. Entrance to the basement is off the kitchen, where there's plenty of room for storage and laundry (included). Upstairs are three full bedrooms with ample closet space and one full bath. A gem to see! Easy access to center city via the broad street line or bus, 4 blocks from Passyunk Square and local hot spots like Ultimo Coffee and South Philly Taproom. New upscale bodega planned for just around the corner. Check it out!
Location
State PA
County Philadelphia
Area 19145 (19145)
Zoning RM1
Rooms
Other Rooms Living Room, Dining Room, Primary Bedroom, Bedroom 2, Kitchen, Family Room, Bedroom 1
Basement Partial
Interior
Interior Features Dining Area
Hot Water Electric
Heating Gas
Cooling Central A/C
Fireplace N
Heat Source Natural Gas
Laundry Basement
Exterior
Water Access N
Accessibility None
Garage N
Building
Story 2
Sewer Public Sewer
Water Public
Architectural Style Other
Level or Stories 2
Additional Building Above Grade
New Construction N
Schools
Elementary Schools Delaplaine Mcdaniel School
High Schools South Philadelphia
School District The School District Of Philadelphia
Others
Pets Allowed Y
Senior Community No
Tax ID 481086700
Ownership Fee Simple
Pets Allowed Case by Case Basis
Read Less
Want to know what your home might be worth? Contact us for a FREE valuation!

Our team is ready to help you sell your home for the highest possible price ASAP

Bought with Deborah E Solo • Solo Real Estate, Inc.
GET MORE INFORMATION





