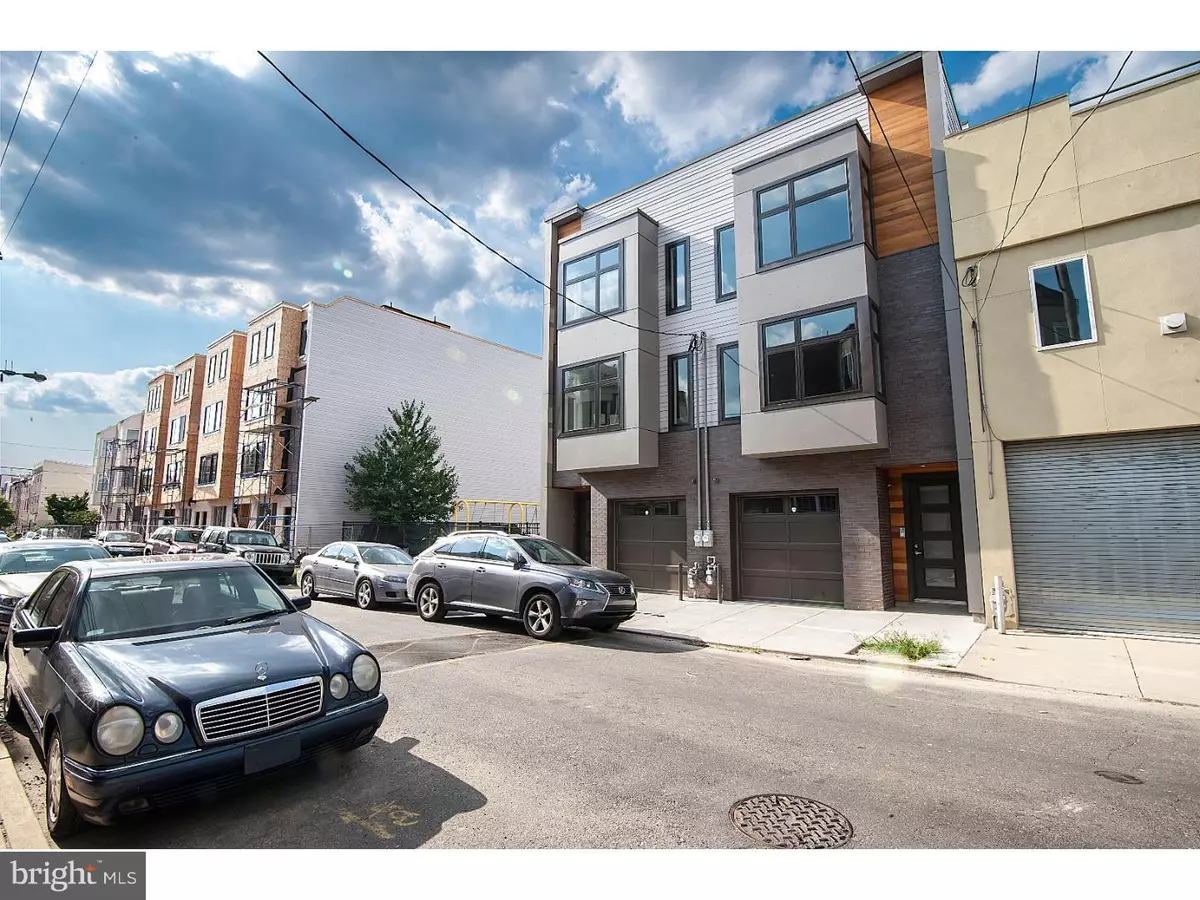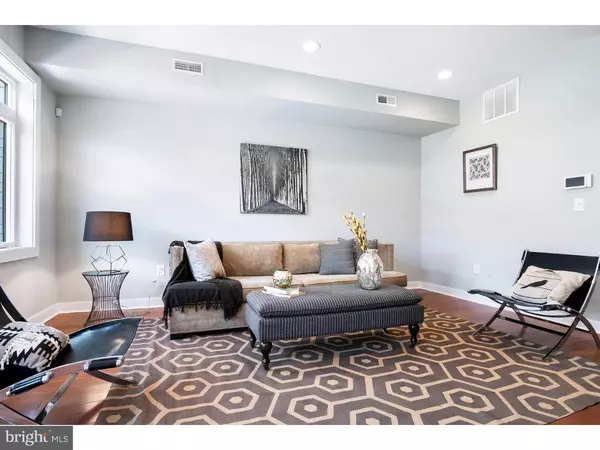$875,000
$929,000
5.8%For more information regarding the value of a property, please contact us for a free consultation.
1717 CARPENTER ST Philadelphia, PA 19146
4 Beds
5 Baths
2,900 SqFt
Key Details
Sold Price $875,000
Property Type Single Family Home
Sub Type Detached
Listing Status Sold
Purchase Type For Sale
Square Footage 2,900 sqft
Price per Sqft $301
Subdivision Graduate Hospital
MLS Listing ID 1003631809
Sold Date 11/11/16
Style Other
Bedrooms 4
Full Baths 4
Half Baths 1
HOA Y/N N
Abv Grd Liv Area 2,900
Originating Board TREND
Year Built 2016
Annual Tax Amount $938
Tax Year 2016
Lot Size 1,105 Sqft
Acres 0.03
Lot Dimensions 18X65
Property Description
Welcome to Carpenter Estates. This is the newest listing, with an extra 200 square feet. Brand new 4 bedroom 4.5 bathroom luxury living at its finest. This 2,700 square foot home includes a full extra large garage with high ceilings for storage. Walk into your main living space from the garage and enjoy a large and inviting space that boasts 9 foot ceilings and custom hardwood. Large yard with both concrete and greenery is designed for hosting - in addition to the huge roof deck that features a substantial wet bar. Unobstructed Center City views. Lower Level features a large space with high end textured tiled flooring, all utilities are separated into the back room. Continue up to the custom, sprawling kitchen with ultra high end appliances and custom lighting throughout. The quartz countertops are of the highest grade and match the glass tile backsplash. The kitchen is attached to the great room which make for an entire floor of hosting. The master bedroom and every floor features a video entrance security system included in the property. Two large closets are featured in the master bedroom, in addition to the expansive windows featured throughout the entire home. Dual Zoned Heating and Cooling will ensure that your home will always be cool in the summer and warm in the winter. Double insulation is one of the many features of this expertly crafted city-estate. Custom everything throughout, this location is made for those who want to be able to walk to Center City, Rittenhouse Square or Queen Village. See property to fully appreciate level of detail and craft within the walls.
Location
State PA
County Philadelphia
Area 19146 (19146)
Zoning RM1
Direction South
Rooms
Other Rooms Living Room, Primary Bedroom, Bedroom 2, Bedroom 3, Kitchen, Family Room, Bedroom 1
Basement Full, Fully Finished
Interior
Interior Features Primary Bath(s), Kitchen - Island, Butlers Pantry, Sprinkler System, Air Filter System, Exposed Beams, Wet/Dry Bar, Intercom, Stall Shower
Hot Water Natural Gas
Heating Gas, Forced Air
Cooling Central A/C
Flooring Wood, Tile/Brick
Equipment Cooktop, Oven - Self Cleaning, Commercial Range, Dishwasher, Refrigerator, Disposal, Energy Efficient Appliances, Built-In Microwave
Fireplace N
Window Features Bay/Bow,Energy Efficient
Appliance Cooktop, Oven - Self Cleaning, Commercial Range, Dishwasher, Refrigerator, Disposal, Energy Efficient Appliances, Built-In Microwave
Heat Source Natural Gas
Laundry Upper Floor
Exterior
Exterior Feature Roof
Parking Features Inside Access, Garage Door Opener, Oversized
Garage Spaces 1.0
Water Access N
Roof Type Flat
Accessibility None
Porch Roof
Total Parking Spaces 1
Garage N
Building
Lot Description Corner, Level, Rear Yard
Story 3+
Foundation Concrete Perimeter
Sewer Public Sewer
Water Public
Architectural Style Other
Level or Stories 3+
Additional Building Above Grade
Structure Type 9'+ Ceilings
New Construction Y
Schools
School District The School District Of Philadelphia
Others
Senior Community No
Tax ID 301215400
Ownership Fee Simple
Security Features Security System
Acceptable Financing Conventional
Listing Terms Conventional
Financing Conventional
Read Less
Want to know what your home might be worth? Contact us for a FREE valuation!

Our team is ready to help you sell your home for the highest possible price ASAP

Bought with Michael R. McCann • BHHS Fox & Roach-Center City Walnut
GET MORE INFORMATION





