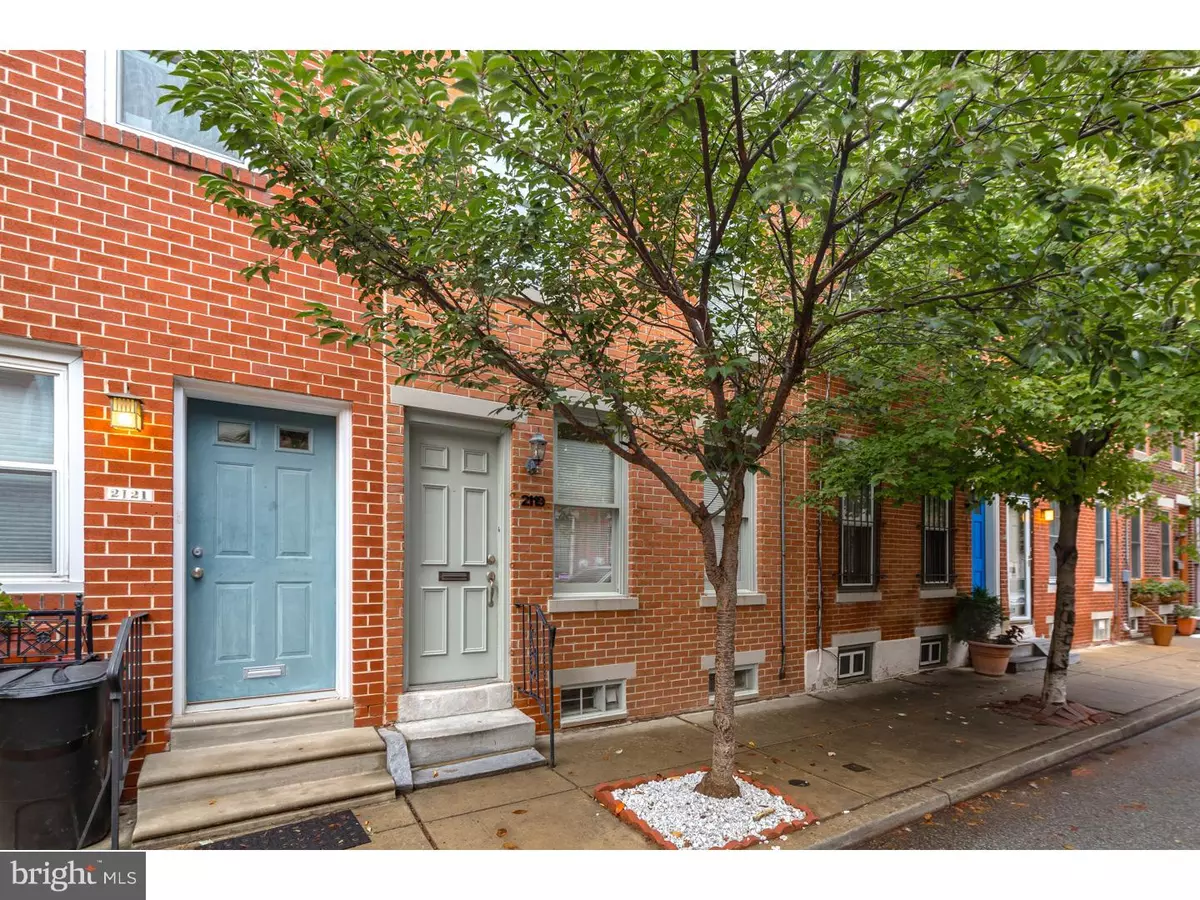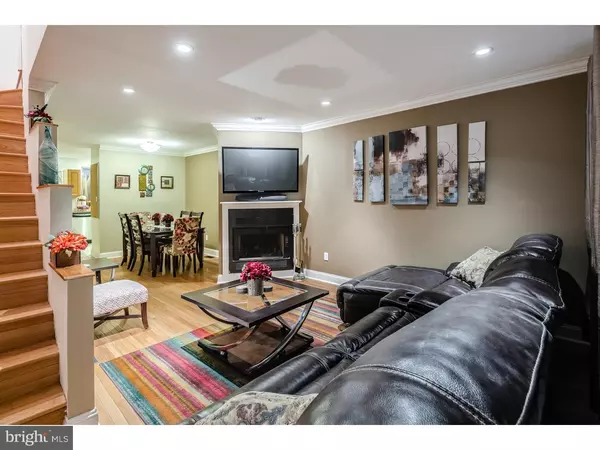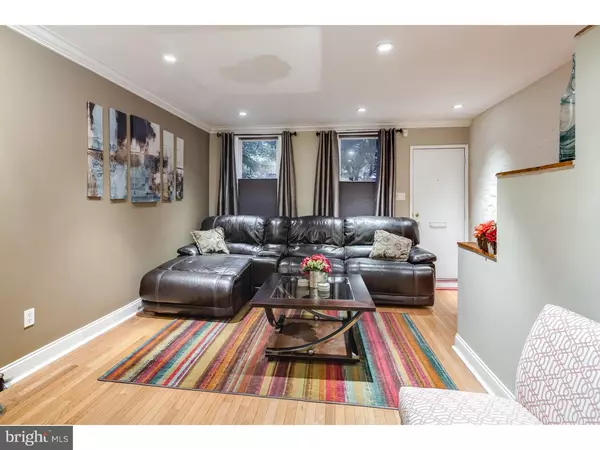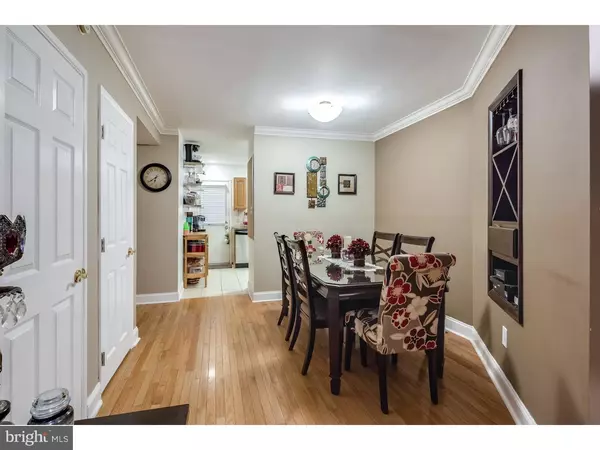$415,000
$430,000
3.5%For more information regarding the value of a property, please contact us for a free consultation.
2119 SAINT ALBANS ST Philadelphia, PA 19146
2 Beds
2 Baths
1,050 SqFt
Key Details
Sold Price $415,000
Property Type Townhouse
Sub Type Interior Row/Townhouse
Listing Status Sold
Purchase Type For Sale
Square Footage 1,050 sqft
Price per Sqft $395
Subdivision Graduate Hospital
MLS Listing ID 1003632189
Sold Date 12/21/16
Style Traditional
Bedrooms 2
Full Baths 2
HOA Y/N N
Abv Grd Liv Area 1,050
Originating Board TREND
Year Built 1925
Annual Tax Amount $4,966
Tax Year 2016
Lot Size 705 Sqft
Acres 0.02
Lot Dimensions 15X47
Property Description
Experience life in Graduate Hospital on a gorgeous, tree-lined street! 2119 St Albans is a beautifully maintained 2 bedroom and 2 full bath house on a breathtaking block in Philadelphia's premier neighborhood. The first floor features hardwood flooring with an open floor plan and a built in fireplace. The updated kitchen has beautiful wooden cabinets, stainless steel appliances and opens to a private rear patio. The seller has designed the back patio so that the fence swings open for a PARKING SPOT. Downstairs, the finished basement has a full bath and separate laundry room. Upstairs has two well-appointed bedrooms, a tiled bathroom and extra closet space.
Location
State PA
County Philadelphia
Area 19146 (19146)
Zoning RSA5
Rooms
Other Rooms Living Room, Primary Bedroom, Kitchen, Bedroom 1
Basement Full, Fully Finished
Interior
Interior Features Kitchen - Eat-In
Hot Water Natural Gas
Heating Gas
Cooling Central A/C
Fireplaces Number 1
Fireplace Y
Heat Source Natural Gas
Laundry Basement
Exterior
Exterior Feature Patio(s)
Water Access N
Accessibility None
Porch Patio(s)
Garage N
Building
Lot Description Rear Yard
Story 2
Sewer Public Sewer
Water Public
Architectural Style Traditional
Level or Stories 2
Additional Building Above Grade
New Construction N
Schools
School District The School District Of Philadelphia
Others
Senior Community No
Tax ID 302061200
Ownership Fee Simple
Read Less
Want to know what your home might be worth? Contact us for a FREE valuation!

Our team is ready to help you sell your home for the highest possible price ASAP

Bought with Cynthia A Ray • Addison Real Estate Company Inc
GET MORE INFORMATION





