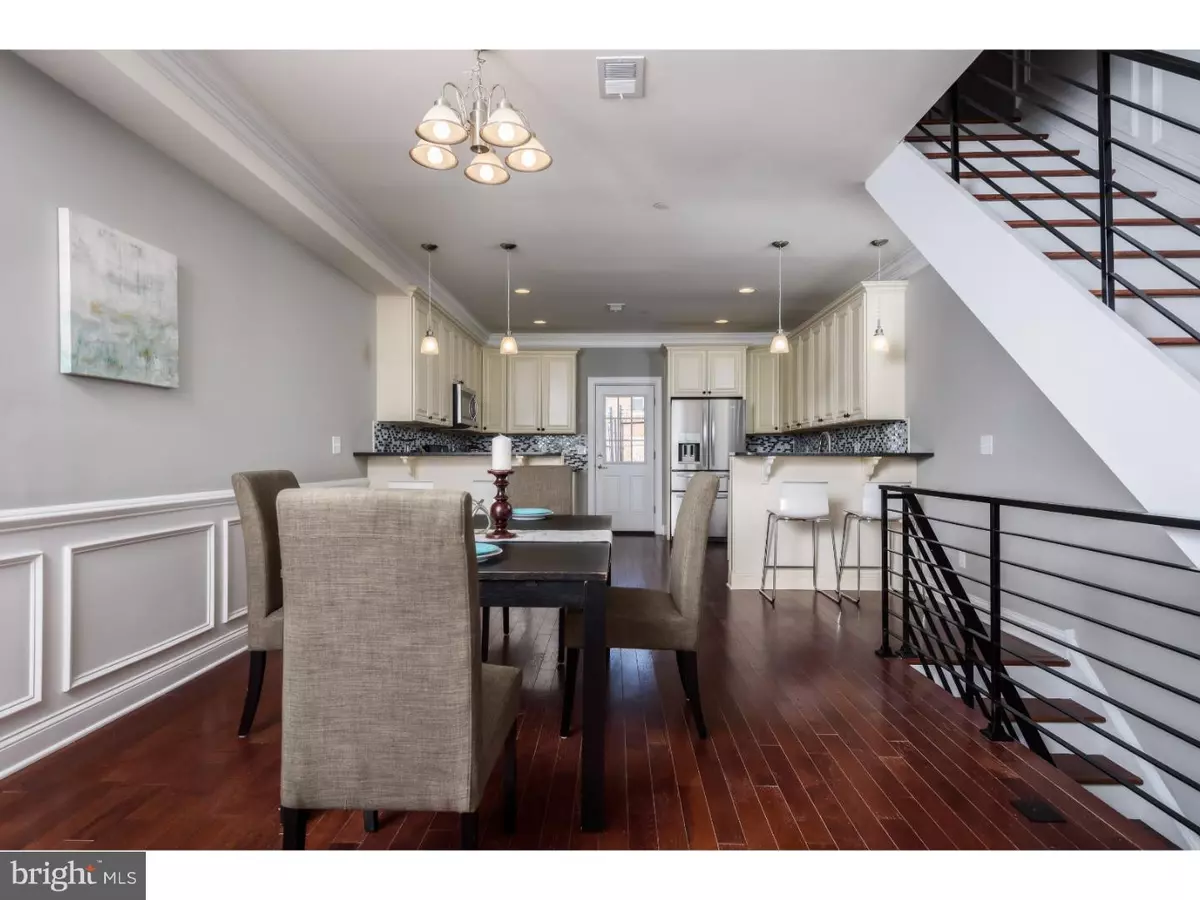$437,500
$449,900
2.8%For more information regarding the value of a property, please contact us for a free consultation.
639 MORRIS ST Philadelphia, PA 19148
4 Beds
4 Baths
2,688 SqFt
Key Details
Sold Price $437,500
Property Type Townhouse
Sub Type Interior Row/Townhouse
Listing Status Sold
Purchase Type For Sale
Square Footage 2,688 sqft
Price per Sqft $162
Subdivision Passyunk Square
MLS Listing ID 1003633305
Sold Date 04/17/17
Style Contemporary
Bedrooms 4
Full Baths 4
HOA Y/N N
Abv Grd Liv Area 2,688
Originating Board TREND
Year Built 2016
Annual Tax Amount $235
Tax Year 2017
Lot Size 960 Sqft
Acres 0.02
Lot Dimensions 16X60
Property Description
PASSYUNK SQUARE IS ALIVE WITH NEW CONSTRUCTION and this home is a prime example. Multi levels of gracious living space offering 3 stories plus a finished basement. For the Chef ? a Contemporary Kitchen with 42" surround cabinets, Stainless Steel Appliances, 2 breakfast bars, granite counters, glass back splashes. After dinner, relax in the Great Room with open floor plan on the 1st Floor. Large Master Suite with stall shower plus additional spacious Bedroom on the 2nd Floor. Additional Master Suite with Whirlpool Bath plus another large Bedroom and Hall Bath on the 3rd Floor. High quality carpentry features: wainscoating, crown moldings by European Craftsmen. Custom staircases with steel rails join all these levels. Rays of natural sunlight shine through the gleaming windows. Drink in the panoramic views of the city from the rooftop deck. The basement is fully finished with tile floor, multi closets and full bath. Rear yard finished in concrete surrounded by a privacy fence.
Location
State PA
County Philadelphia
Area 19148 (19148)
Zoning RSA5
Direction South
Rooms
Other Rooms Living Room, Dining Room, Primary Bedroom, Bedroom 2, Bedroom 3, Kitchen, Family Room, Bedroom 1, Laundry
Basement Full, Fully Finished
Interior
Interior Features Primary Bath(s), WhirlPool/HotTub, Sprinkler System, Stall Shower, Dining Area
Hot Water Electric
Heating Gas, Forced Air
Cooling Central A/C
Flooring Wood, Tile/Brick
Equipment Oven - Self Cleaning, Dishwasher, Disposal, Built-In Microwave
Fireplace N
Window Features Energy Efficient
Appliance Oven - Self Cleaning, Dishwasher, Disposal, Built-In Microwave
Heat Source Natural Gas
Laundry Basement
Exterior
Exterior Feature Roof, Patio(s)
Fence Other
Utilities Available Cable TV
Water Access N
Roof Type Flat
Accessibility None
Porch Roof, Patio(s)
Garage N
Building
Lot Description Level
Story 3+
Foundation Concrete Perimeter
Sewer Public Sewer
Water Public
Architectural Style Contemporary
Level or Stories 3+
Additional Building Above Grade
Structure Type 9'+ Ceilings
New Construction Y
Schools
School District The School District Of Philadelphia
Others
Senior Community No
Tax ID 012115000
Ownership Fee Simple
Security Features Security System
Read Less
Want to know what your home might be worth? Contact us for a FREE valuation!

Our team is ready to help you sell your home for the highest possible price ASAP

Bought with Michael R. McCann • BHHS Fox & Roach-Center City Walnut
GET MORE INFORMATION

