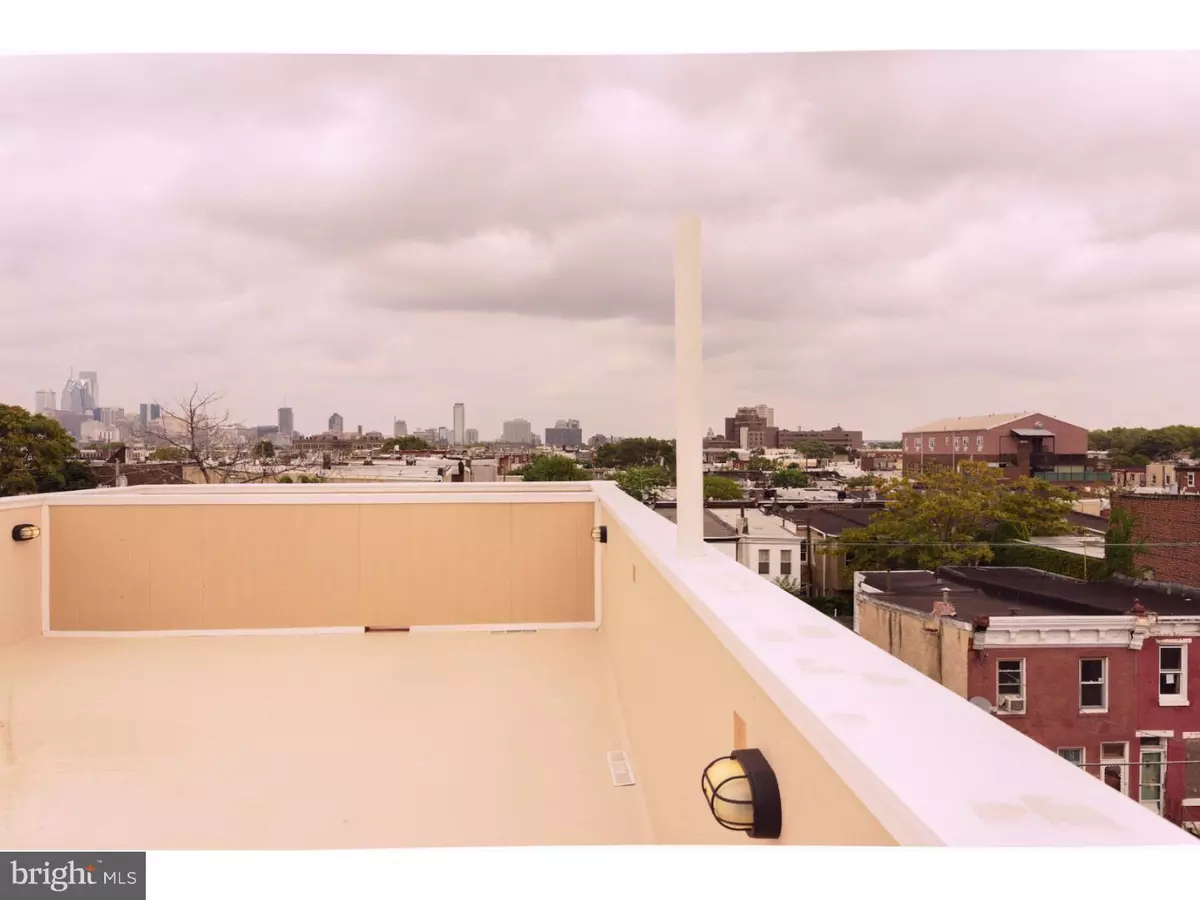$475,000
$489,900
3.0%For more information regarding the value of a property, please contact us for a free consultation.
641 MORRIS ST Philadelphia, PA 19148
4 Beds
4 Baths
2,722 SqFt
Key Details
Sold Price $475,000
Property Type Townhouse
Sub Type Interior Row/Townhouse
Listing Status Sold
Purchase Type For Sale
Square Footage 2,722 sqft
Price per Sqft $174
Subdivision Passyunk Square
MLS Listing ID 1003633387
Sold Date 05/22/17
Style Contemporary
Bedrooms 4
Full Baths 4
HOA Y/N N
Abv Grd Liv Area 2,722
Originating Board TREND
Year Built 2016
Annual Tax Amount $235
Tax Year 2017
Lot Size 960 Sqft
Acres 0.02
Lot Dimensions 16X60
Property Description
NEW CONSTRUCTION W/ CUTTING EDGE DESIGNS IN PASSYUNK SQUARE?No comparison to the unique features of this 3 story townhome with a full finished basement. Huge double sided open kitchen with plentiful 42" cabinets, granite, glass back splashes, stainless steel appliance package, and 2 breakfast bars. 4 Large Bedrooms w/ 2 Master Suites, one with a custom stall shower & one with a whirlpool tub in the adjoining baths. High quality classic carpentry with wainscoating and crown moldings by European Craftsmen accentuate the spacious living areas. Hardwood and porcelain tile floors throughout the home including the finished basement which offers another full bath. Staircases with steel rails join one level to the next. 1st Floor boasts the Great Room. Living & Dining with the Charismatic Chef's Kitchen. 2nd Floor reserved for the magnificent Master Suite with an addition large bedroom. 3rd Floor offers a second Master Suite with another bedroom & hall bath. Roof top deck lends to spectacular views of the Center City Skyline. Large Lot (16x60) has a Rear Yard surrounded by Privacy Fence. Ten year tax abatement.
Location
State PA
County Philadelphia
Area 19148 (19148)
Zoning RSA5
Direction South
Rooms
Other Rooms Living Room, Dining Room, Primary Bedroom, Bedroom 2, Bedroom 3, Kitchen, Family Room, Bedroom 1, Laundry
Basement Full, Fully Finished
Interior
Interior Features Primary Bath(s), WhirlPool/HotTub, Sprinkler System, Stall Shower, Dining Area
Hot Water Electric
Heating Gas, Forced Air
Cooling Central A/C
Flooring Wood, Tile/Brick
Equipment Oven - Self Cleaning, Dishwasher, Disposal, Built-In Microwave
Fireplace N
Window Features Energy Efficient
Appliance Oven - Self Cleaning, Dishwasher, Disposal, Built-In Microwave
Heat Source Natural Gas
Laundry Basement
Exterior
Exterior Feature Roof, Patio(s)
Fence Other
Utilities Available Cable TV
Water Access N
Roof Type Flat
Accessibility None
Porch Roof, Patio(s)
Garage N
Building
Lot Description Level
Story 3+
Foundation Concrete Perimeter
Sewer Public Sewer
Water Public
Architectural Style Contemporary
Level or Stories 3+
Additional Building Above Grade
Structure Type 9'+ Ceilings
New Construction Y
Schools
School District The School District Of Philadelphia
Others
Senior Community No
Tax ID 012115100
Ownership Fee Simple
Security Features Security System
Read Less
Want to know what your home might be worth? Contact us for a FREE valuation!

Our team is ready to help you sell your home for the highest possible price ASAP

Bought with Marissa A Brooks • Elfant Wissahickon-Rittenhouse Square
GET MORE INFORMATION

