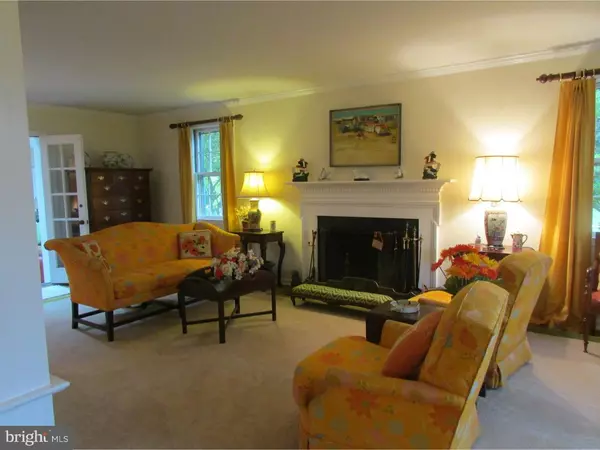$847,500
$950,000
10.8%For more information regarding the value of a property, please contact us for a free consultation.
566 SAINT ANDREWS RD Philadelphia, PA 19118
4 Beds
4 Baths
2,988 SqFt
Key Details
Sold Price $847,500
Property Type Single Family Home
Sub Type Detached
Listing Status Sold
Purchase Type For Sale
Square Footage 2,988 sqft
Price per Sqft $283
Subdivision Chestnut Hill
MLS Listing ID 1003633477
Sold Date 01/12/17
Style Colonial
Bedrooms 4
Full Baths 3
Half Baths 1
HOA Y/N N
Abv Grd Liv Area 2,988
Originating Board TREND
Year Built 1959
Annual Tax Amount $10,850
Tax Year 2016
Lot Size 0.763 Acres
Acres 0.76
Lot Dimensions 159X215
Property Description
A very special house with an incredible golf course view! This stucco French Provincial style colonial is situated on a hill overlooking an open vista. Large Living Room with a fireplace and great light, opens to Dining Room and sunny Family/Great Room. The Great Room has Mexican tile floors, great views, and has French doors to a wrap around deck which overlooks the garden. Four Bedrooms and two baths on the second floor. A walk up attic, laundry utility room, and two car garage. Potential extra room/office in basement with a full bath. Hardwood floors throughout. This is a perfect Chestnut Hill location where one can walk everywhere. Centrally located to shops, train, schools and Fairmount Park.
Location
State PA
County Philadelphia
Area 19118 (19118)
Zoning RSD1
Rooms
Other Rooms Living Room, Dining Room, Primary Bedroom, Bedroom 2, Bedroom 3, Kitchen, Family Room, Bedroom 1, Attic
Basement Full, Unfinished
Interior
Interior Features Primary Bath(s), Skylight(s), Ceiling Fan(s), Stove - Wood, Kitchen - Eat-In
Hot Water Natural Gas
Heating Gas, Forced Air
Cooling Central A/C
Fireplaces Number 1
Equipment Cooktop, Oven - Wall, Dishwasher, Disposal
Fireplace Y
Appliance Cooktop, Oven - Wall, Dishwasher, Disposal
Heat Source Natural Gas
Laundry Main Floor
Exterior
Exterior Feature Deck(s)
Parking Features Garage Door Opener
Garage Spaces 4.0
Utilities Available Cable TV
View Y/N Y
Water Access N
View Golf Course
Roof Type Pitched,Shingle
Accessibility None
Porch Deck(s)
Attached Garage 2
Total Parking Spaces 4
Garage Y
Building
Lot Description Sloping
Story 2
Foundation Concrete Perimeter, Brick/Mortar
Sewer Public Sewer
Water Public
Architectural Style Colonial
Level or Stories 2
Additional Building Above Grade
New Construction N
Schools
School District The School District Of Philadelphia
Others
Senior Community No
Tax ID 092181900
Ownership Fee Simple
Security Features Security System
Read Less
Want to know what your home might be worth? Contact us for a FREE valuation!

Our team is ready to help you sell your home for the highest possible price ASAP

Bought with Camilla F Whetzel • BHHS Fox & Roach-Chestnut Hill
GET MORE INFORMATION





