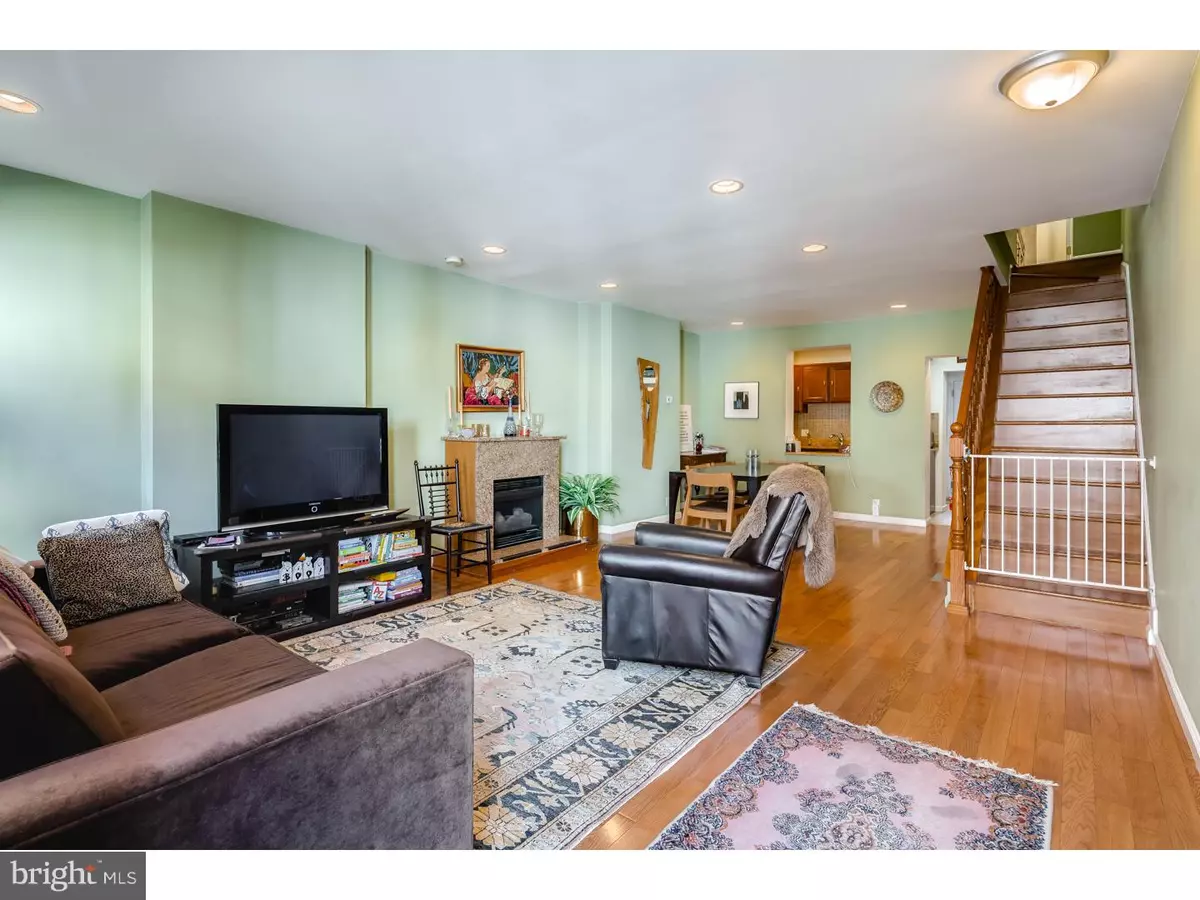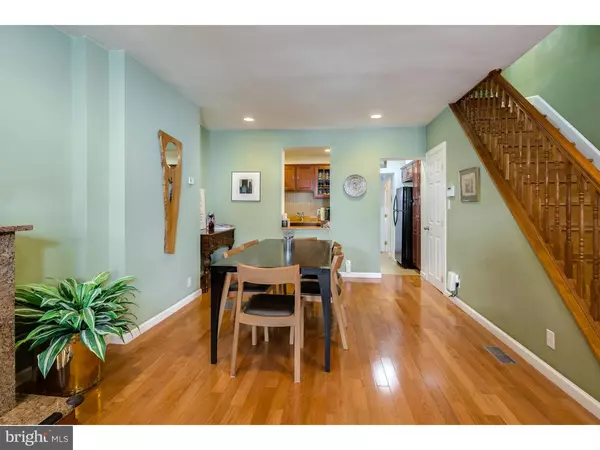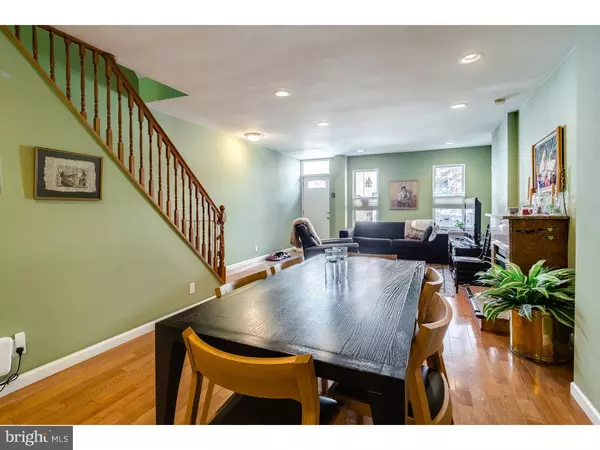$455,000
$469,000
3.0%For more information regarding the value of a property, please contact us for a free consultation.
1924 PEMBERTON ST Philadelphia, PA 19146
3 Beds
2 Baths
1,440 SqFt
Key Details
Sold Price $455,000
Property Type Townhouse
Sub Type Row/Townhouse
Listing Status Sold
Purchase Type For Sale
Square Footage 1,440 sqft
Price per Sqft $315
Subdivision Graduate Hospital
MLS Listing ID 1003633547
Sold Date 02/10/17
Style Straight Thru
Bedrooms 3
Full Baths 1
Half Baths 1
HOA Y/N N
Abv Grd Liv Area 1,440
Originating Board TREND
Year Built 1925
Annual Tax Amount $5,599
Tax Year 2016
Lot Size 864 Sqft
Acres 0.02
Lot Dimensions 16X54
Property Description
Open the door of your new home to a family room featuring high ceilings, hardwood floors and an attractive fireplace. Family room leads to the kitchen that is completed with newer appliances, granite countertops, recessed lighting, and wood cabinetry. Take advantage of the abundance of storage in and around the kitchen area, which includes a pantry and additional space in the laundry room. Exit the kitchen to your fenced in back patio which is spacious enough for a perfect patio set. Upstairs you will find three bedrooms, one being the over-sized master with an amplitude of closet space. All bedrooms are apportioned with carpet for your comfort. You will also find a lovely, custom-tiled full bathroom with a double sink vanity and bathtub. The rooftop of this home boasts stunning views of downtown Philadelphia, bring your creative imagination and add your own charm to this rooftop. Don't forget to take advantage of the generously-sized finished basement that is completed with carpet and recessed lighting. This home won't last long, set up your appointment today to view!
Location
State PA
County Philadelphia
Area 19146 (19146)
Zoning RSA5
Rooms
Other Rooms Living Room, Master Bedroom, Bedroom 2, Kitchen, Family Room, Bedroom 1
Basement Full
Interior
Hot Water Natural Gas
Heating Gas
Cooling Central A/C
Fireplaces Number 1
Fireplace Y
Heat Source Natural Gas
Laundry Main Floor
Exterior
Water Access N
Accessibility None
Garage N
Building
Story 2
Sewer Public Sewer
Water Public
Architectural Style Straight Thru
Level or Stories 2
Additional Building Above Grade
New Construction N
Schools
School District The School District Of Philadelphia
Others
Senior Community No
Tax ID 301081200
Ownership Fee Simple
Read Less
Want to know what your home might be worth? Contact us for a FREE valuation!

Our team is ready to help you sell your home for the highest possible price ASAP

Bought with Jim Robertson • OCF Realty LLC - Philadelphia
GET MORE INFORMATION





