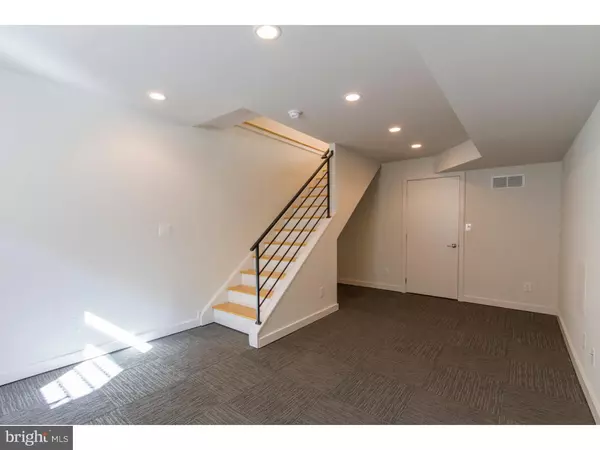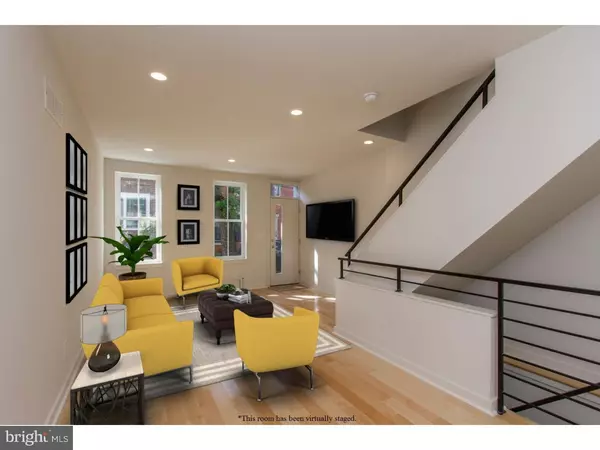$676,000
$700,000
3.4%For more information regarding the value of a property, please contact us for a free consultation.
2237 PEMBERTON ST Philadelphia, PA 19146
3 Beds
3 Baths
2,150 SqFt
Key Details
Sold Price $676,000
Property Type Townhouse
Sub Type Row/Townhouse
Listing Status Sold
Purchase Type For Sale
Square Footage 2,150 sqft
Price per Sqft $314
Subdivision Graduate Hospital
MLS Listing ID 1003634947
Sold Date 03/15/17
Style Straight Thru
Bedrooms 3
Full Baths 2
Half Baths 1
HOA Y/N N
Abv Grd Liv Area 2,150
Originating Board TREND
Year Built 1925
Annual Tax Amount $3,541
Tax Year 2016
Lot Size 870 Sqft
Acres 0.02
Lot Dimensions 16X54
Property Description
On a quiet street in the Graduate Hospital area, walking distance to HUP, CHOP and UPenn, Rittenhouse Square, restaurants and shopping, this three story, three bedroom, two and a half bath townhouse is a perfect combination of style and function. The first floor is open front to back and features high ceilings, maple hardwood floors and recessed lighting. The modern, chef's kitchen adds to the style of the home with grey, shaker style cabinetry, sleek Quartz counter tops, stainless appliances, under cabinet surface lighting and designer pendant lighting over the breakfast bar. A sliding door in the kitchen leads out the garden space and a conveniently located powder room completes the first floor. There are two generously sized bedrooms, a laundry room and a shared hall bathroom on the second floor. The master suite occupies the third floor. Tons of natural light flood the bedroom which also has a large walk in closet. The master bath has a beautiful double vanity, lots of extra cabinetry, heated floors and a glass enclosed shower with multiple shower heads. Up one more flight of stairs is the spectacular rooftop deck. With views of the Philadelphia skyline, this amazing space will be the entertainment destination for you and your friends. There is also a spacious finished basement with ample ceiling height adding additional living space. The house has two high efficiency heating and air conditioning systems with 'Nest' thermostats. All systems and appliances are brand new. ***Ten Year Tax Abatement***
Location
State PA
County Philadelphia
Area 19146 (19146)
Zoning RSA5
Rooms
Other Rooms Living Room, Dining Room, Master Bedroom, Bedroom 2, Kitchen, Family Room, Bedroom 1, Other
Basement Full, Fully Finished
Interior
Interior Features Ceiling Fan(s), Breakfast Area
Hot Water Natural Gas
Heating Gas, Forced Air
Cooling Central A/C
Flooring Wood, Fully Carpeted
Equipment Disposal
Fireplace N
Appliance Disposal
Heat Source Natural Gas
Laundry Upper Floor
Exterior
Exterior Feature Roof
Water Access N
Accessibility None
Porch Roof
Garage N
Building
Story 3+
Sewer Public Sewer
Water Public
Architectural Style Straight Thru
Level or Stories 3+
Additional Building Above Grade
New Construction N
Schools
School District The School District Of Philadelphia
Others
Senior Community No
Tax ID 302035000
Ownership Fee Simple
Read Less
Want to know what your home might be worth? Contact us for a FREE valuation!

Our team is ready to help you sell your home for the highest possible price ASAP

Bought with William Grubb • BHHS Fox & Roach-Haverford
GET MORE INFORMATION





