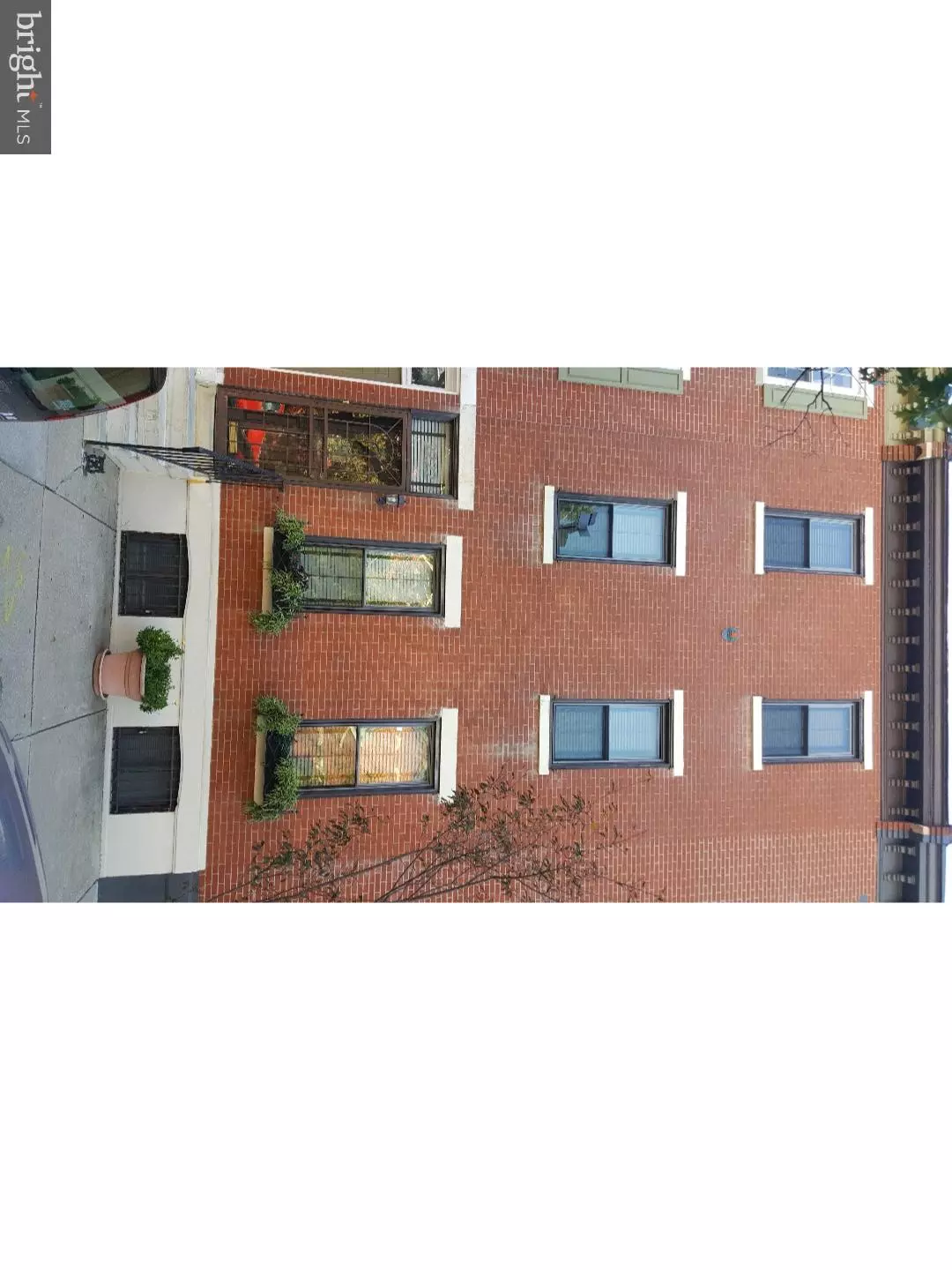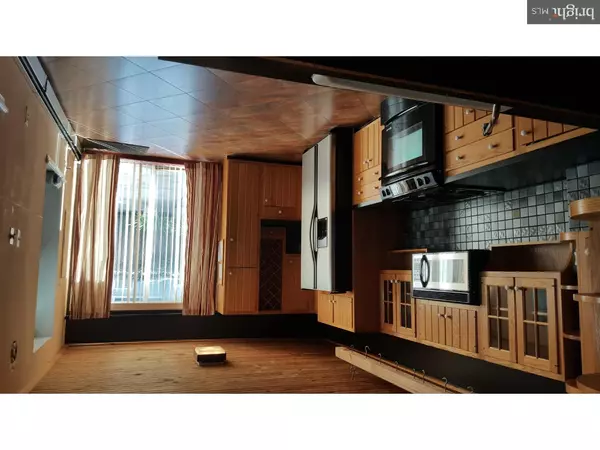$385,000
$449,900
14.4%For more information regarding the value of a property, please contact us for a free consultation.
2222 CHRISTIAN ST Philadelphia, PA 19146
3 Beds
4 Baths
2,160 SqFt
Key Details
Sold Price $385,000
Property Type Townhouse
Sub Type Interior Row/Townhouse
Listing Status Sold
Purchase Type For Sale
Square Footage 2,160 sqft
Price per Sqft $178
Subdivision Graduate Hospital
MLS Listing ID 1003635045
Sold Date 01/18/17
Style Contemporary
Bedrooms 3
Full Baths 2
Half Baths 2
HOA Y/N N
Abv Grd Liv Area 2,160
Originating Board TREND
Year Built 1915
Annual Tax Amount $1,558
Tax Year 2016
Lot Size 1,216 Sqft
Acres 0.03
Lot Dimensions 16X76
Property Description
Make this classic townhouse in the heart of Graduate your home! Features over 2,100 square feet, 5" pine floors, original marble mantel, exposed brick with wood burning stove, European style kitchen opens to a spacious patio for entertaining! First level is complete with powder room. Sleek spiral stair case leads to an open office area with built-ins, 2 bedrooms, full bath and laundry. Light filled master bedroom suite on third floor with a study, glass sliding door access to roof- ready for sun deck! Energy efficient windows, Unique Comfort AC. Walk to Center City, Penn, CHOP and University City. Enjoy green space, stroll to Julian Able Park and Schuylkill Banks river trail (walk score: 89, bike: 98). Step into instant equity with improvements!
Location
State PA
County Philadelphia
Area 19146 (19146)
Zoning RM1
Direction West
Rooms
Other Rooms Living Room, Dining Room, Primary Bedroom, Bedroom 2, Kitchen, Family Room, Bedroom 1
Basement Full, Unfinished
Interior
Interior Features Ceiling Fan(s), Wood Stove, Stall Shower, Kitchen - Eat-In
Hot Water Natural Gas
Heating Gas, Hot Water
Cooling Central A/C
Flooring Wood, Fully Carpeted, Vinyl
Fireplaces Type Marble
Fireplace N
Window Features Energy Efficient
Heat Source Natural Gas
Laundry Upper Floor
Exterior
Exterior Feature Patio(s)
Fence Other
Utilities Available Cable TV
Water Access N
Roof Type Flat
Accessibility None
Porch Patio(s)
Garage N
Building
Lot Description Level
Story 3+
Foundation Concrete Perimeter
Sewer Public Sewer
Water Public
Architectural Style Contemporary
Level or Stories 3+
Additional Building Above Grade
New Construction N
Schools
Elementary Schools Edwin M. Stanton School
School District The School District Of Philadelphia
Others
Senior Community No
Tax ID 302184600
Ownership Fee Simple
Acceptable Financing Conventional
Listing Terms Conventional
Financing Conventional
Read Less
Want to know what your home might be worth? Contact us for a FREE valuation!

Our team is ready to help you sell your home for the highest possible price ASAP

Bought with Cynthia F Wollman • BHHS Fox & Roach-Jenkintown
GET MORE INFORMATION





