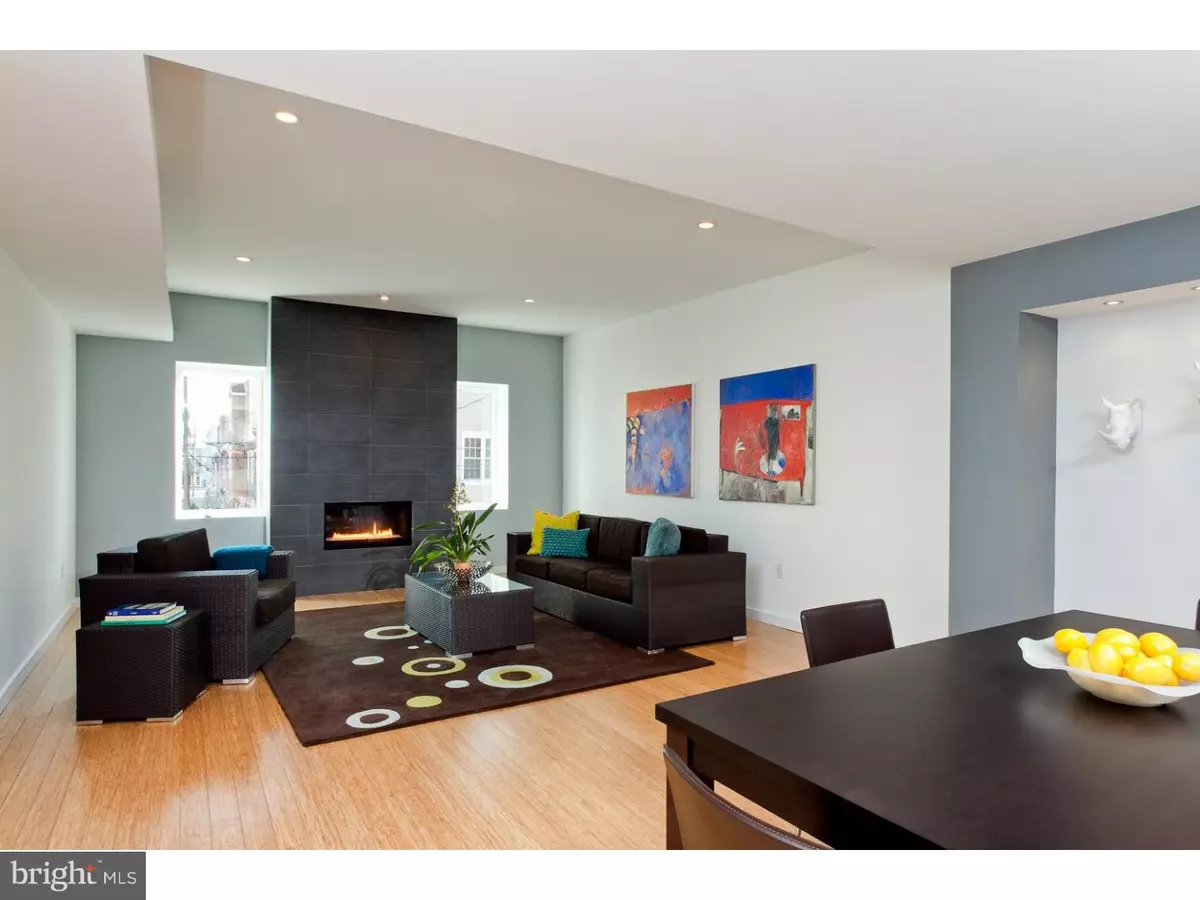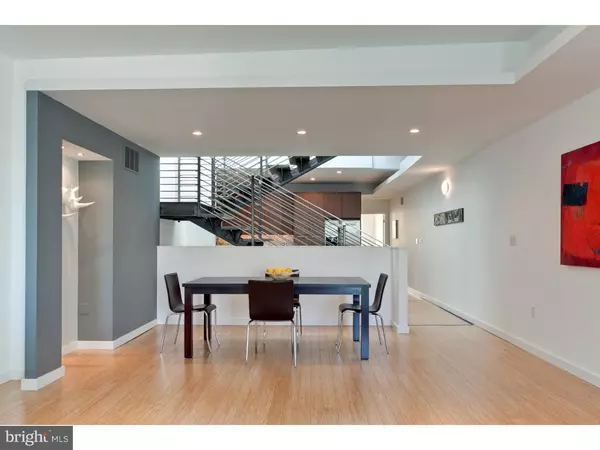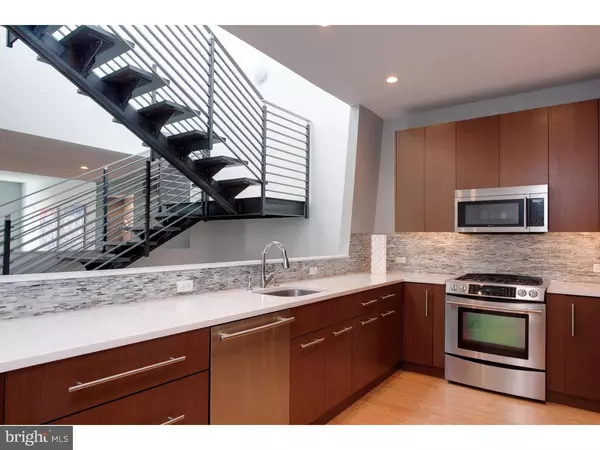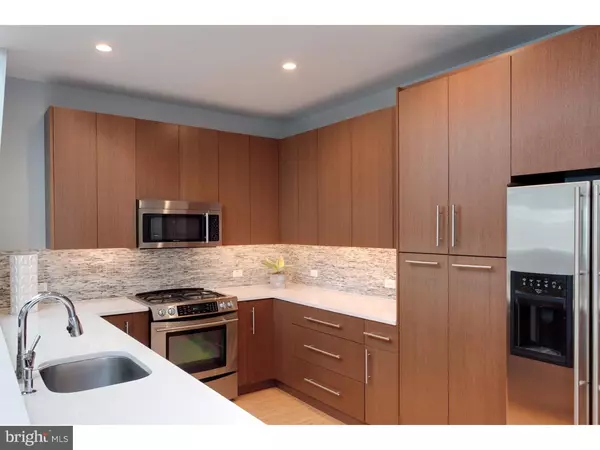$795,000
$849,000
6.4%For more information regarding the value of a property, please contact us for a free consultation.
1715 CARPENTER ST Philadelphia, PA 19146
3 Beds
3 Baths
2,800 SqFt
Key Details
Sold Price $795,000
Property Type Townhouse
Sub Type Interior Row/Townhouse
Listing Status Sold
Purchase Type For Sale
Square Footage 2,800 sqft
Price per Sqft $283
Subdivision Graduate Hospital
MLS Listing ID 1003636873
Sold Date 04/28/17
Style Contemporary,Straight Thru
Bedrooms 3
Full Baths 2
Half Baths 1
HOA Y/N N
Abv Grd Liv Area 2,800
Originating Board TREND
Year Built 2003
Annual Tax Amount $1,127
Tax Year 2017
Lot Size 1,170 Sqft
Acres 0.03
Lot Dimensions 18X65
Property Description
Modern and chic, this 2,800 sq. ft. urban residence was transformed from a warehouse and redesigned as a light filled "art gallery" with its elongated white walls, high ceilings and unique wall formations including a 3-story slanted wall, juxtaposed against a soaring central atrium which houses a steel floating staircase, lit by an industrial skylight above. It features three levels of contemporary living with 3 Bedrooms, 2.5 Baths, an open den and a spacious 17' x 28' roof deck. Its main living area features a European inspired Kitchen with custom Wenge cabinetry, Ceasarstone countertops, art-glass tiled backsplash & Jenn Air Stainless appliances. The Living and dining areas were designed for entertaining with a modern, gas fireplace tiled floor to ceiling as the room's main focal point. An intimate Master Suite features 2 large custom closets and a Zen like Master Bath with a frosted glass panel, modern fixtures, dual vanity, and a spacious glass enclosed shower with multiple showerheads. Hardwood flooring. ELFA closet systems throughout. 2-zoned HVAC. Oversized 1 car Garage, fits most large SUV's. Great location, walk to Center City, local restaurants, nightlife and shopping. Carpenter Green, a neighborhood park will soon be completed at the end of the block; the perfect spot to relax and unwind. 1 year remaining on tax abatement. Close by the end of the year to avoid the transfer tax increase effective January 1st.
Location
State PA
County Philadelphia
Area 19146 (19146)
Zoning RM1
Direction South
Rooms
Other Rooms Living Room, Dining Room, Primary Bedroom, Bedroom 2, Kitchen, Family Room, Bedroom 1
Interior
Interior Features Primary Bath(s), Ceiling Fan(s)
Hot Water Electric
Heating Gas, Forced Air
Cooling Central A/C
Flooring Wood
Fireplaces Number 1
Fireplaces Type Gas/Propane
Equipment Dishwasher, Disposal, Built-In Microwave
Fireplace Y
Window Features Energy Efficient
Appliance Dishwasher, Disposal, Built-In Microwave
Heat Source Natural Gas
Laundry Main Floor
Exterior
Exterior Feature Roof
Parking Features Garage Door Opener, Oversized
Garage Spaces 1.0
Water Access N
Roof Type Flat
Accessibility None
Porch Roof
Attached Garage 1
Total Parking Spaces 1
Garage Y
Building
Story 1.5
Foundation Slab
Sewer Public Sewer
Water Public
Architectural Style Contemporary, Straight Thru
Level or Stories 1.5
Additional Building Above Grade
Structure Type 9'+ Ceilings
New Construction N
Schools
School District The School District Of Philadelphia
Others
Senior Community No
Tax ID 301229310
Ownership Fee Simple
Security Features Security System
Read Less
Want to know what your home might be worth? Contact us for a FREE valuation!

Our team is ready to help you sell your home for the highest possible price ASAP

Bought with Non Subscribing Member • Non Member Office
GET MORE INFORMATION





