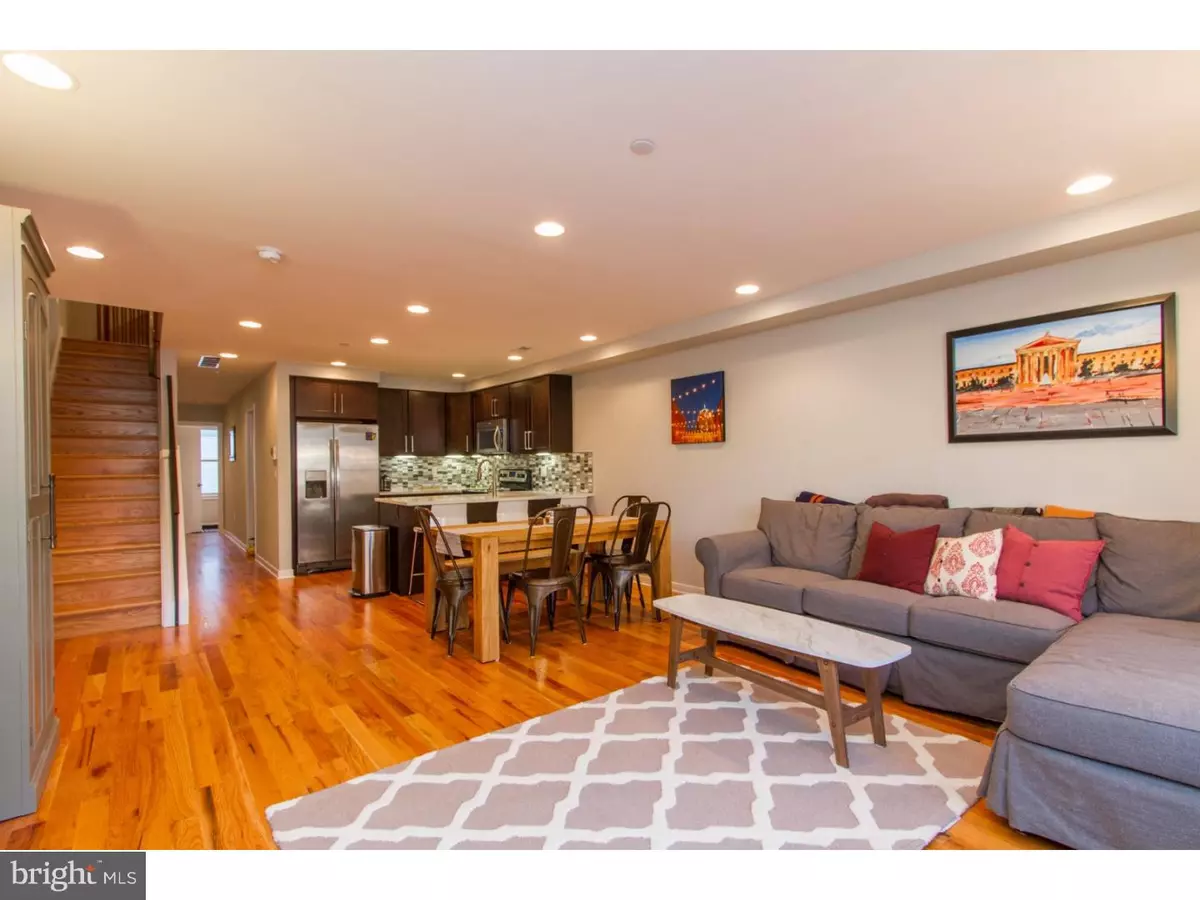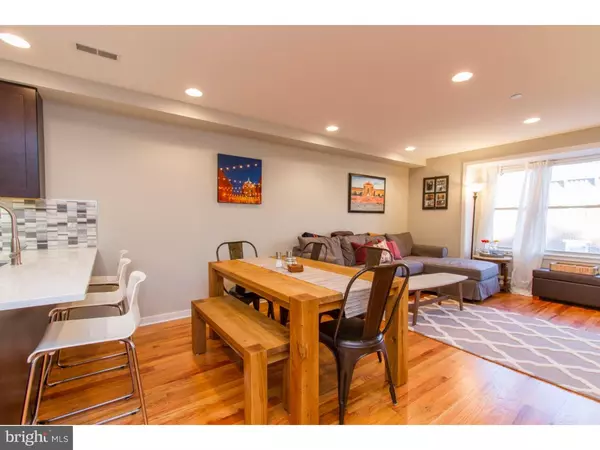$440,000
$450,000
2.2%For more information regarding the value of a property, please contact us for a free consultation.
1010 S 18TH ST #C Philadelphia, PA 19146
3 Beds
3 Baths
1,622 SqFt
Key Details
Sold Price $440,000
Property Type Single Family Home
Sub Type Unit/Flat/Apartment
Listing Status Sold
Purchase Type For Sale
Square Footage 1,622 sqft
Price per Sqft $271
Subdivision Graduate Hospital
MLS Listing ID 1003638001
Sold Date 02/10/17
Style Traditional
Bedrooms 3
Full Baths 3
HOA Fees $190/mo
HOA Y/N Y
Abv Grd Liv Area 1,622
Originating Board TREND
Year Built 2015
Annual Tax Amount $813
Tax Year 2016
Property Description
A fantastic new construction condo you need to see! Enter this light filled, bi level unit and discover desirable details throughout, including hardwood flooring, recessed lighting, solid core doors, installed security system, a video intercom system and other modern finishes throughout. The unit's large living room welcomes all and showcases the modern kitchen- complete with quartz counters with bar top, stainless steel appliances and mosaic tile backsplash. Continue through and discover the three ensuite bedrooms, complete with ample closet space and custom tiled bathrooms, featuring sleek vanities and showers with tile to the ceiling and frameless glass enclosures. Looking for a bit of outdoor space? Be sure to check out the roof deck - perfect for barbecues or lounging on sunny days! The unit also includes a conveniently located, lower level laundry room with full sized front loading washer and dryer. Located in the heart of Graduate Hospital the unit is close to a number of shops, restaurants, and just minutes away from Center City. All of this, along with an approved tax abatement? What are you waiting for?! See this unit today!
Location
State PA
County Philadelphia
Area 19146 (19146)
Zoning RM1
Rooms
Other Rooms Living Room, Primary Bedroom, Bedroom 2, Kitchen, Family Room, Bedroom 1
Interior
Interior Features Kitchen - Eat-In
Hot Water Natural Gas
Heating Electric, Forced Air
Cooling Central A/C
Fireplace N
Heat Source Electric
Laundry Upper Floor
Exterior
Water Access N
Accessibility None
Garage N
Building
Story 3+
Sewer Public Sewer
Water Public
Architectural Style Traditional
Level or Stories 3+
Additional Building Above Grade
New Construction N
Schools
School District The School District Of Philadelphia
Others
Senior Community No
Tax ID 888304808
Ownership Condominium
Read Less
Want to know what your home might be worth? Contact us for a FREE valuation!

Our team is ready to help you sell your home for the highest possible price ASAP

Bought with Jonathan Evenchen • BHHS Fox & Roach-Center City Walnut
GET MORE INFORMATION





