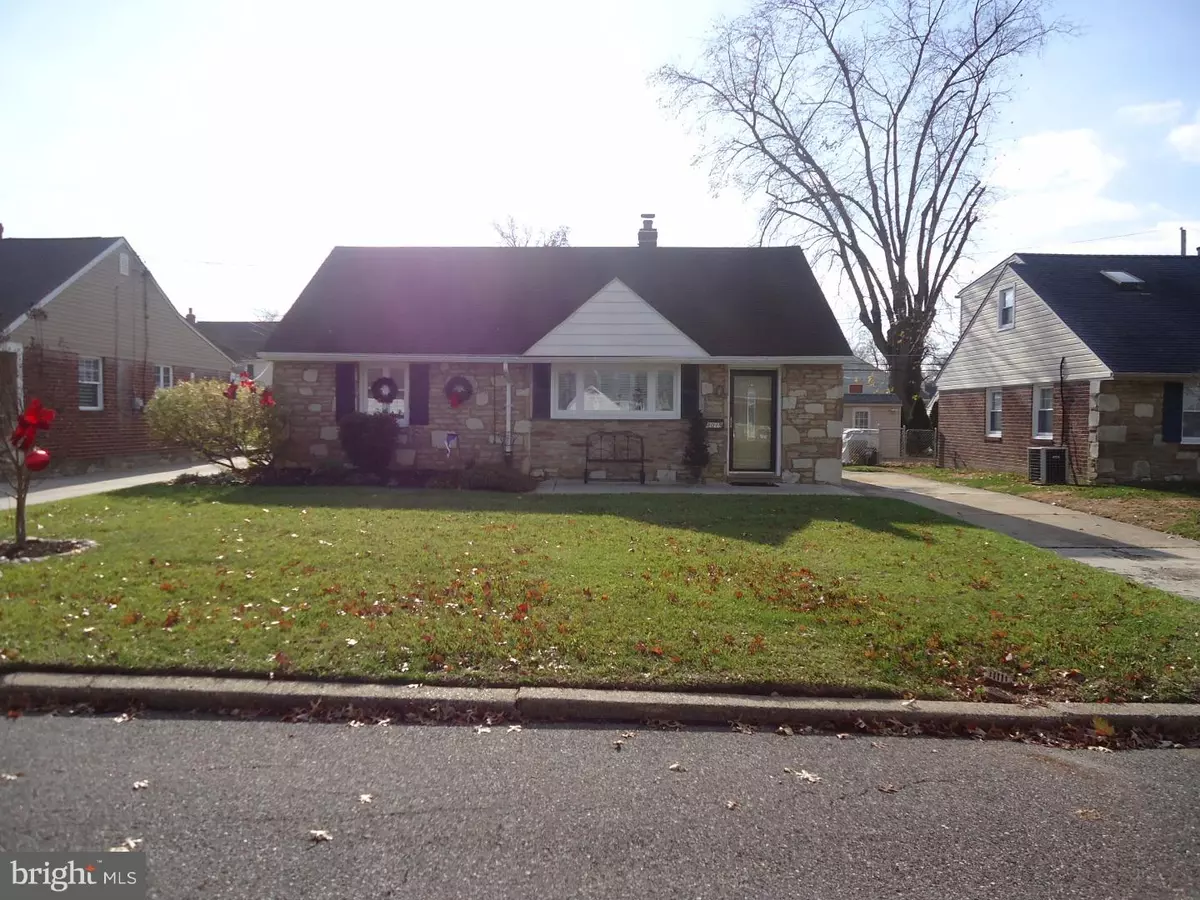$230,000
$239,900
4.1%For more information regarding the value of a property, please contact us for a free consultation.
8019 LENOLA ST Philadelphia, PA 19136
2 Beds
1 Bath
1,031 SqFt
Key Details
Sold Price $230,000
Property Type Single Family Home
Sub Type Detached
Listing Status Sold
Purchase Type For Sale
Square Footage 1,031 sqft
Price per Sqft $223
Subdivision Winchester Park
MLS Listing ID 1003638545
Sold Date 03/16/17
Style Ranch/Rambler
Bedrooms 2
Full Baths 1
HOA Y/N N
Abv Grd Liv Area 1,031
Originating Board TREND
Year Built 1954
Annual Tax Amount $2,634
Tax Year 2016
Lot Size 5,400 Sqft
Acres 0.12
Lot Dimensions 54X100
Property Description
Rarely offered Beautiful 2 bedroom ranch in desirable "Winchester Park" 1st floor-Living room with coat closet, h/w floors, crown molding. Ultra Kitchen w/ d/w, g/d, gas range and oven with microwave. Gorgeous distressed cabinets, 2 lazy susans, oversized stainless steel sink with spray and soap dispenser, ceramic tile backsplash and tile floor. Bedroom w/ two nice size double closets. Bedroom w/nice size closet. Hall bath w/ tub and shower enclosure, vanity and ceramic tile floor. Hall linen closet. Hall utility closet. Laundry room with washer and dryer and additional storage, exit to rear enlarged patio, fenced yard and shed. Pull down stairs to large floored attic, great for storage. Newer windows t/o, all newer interior six panel doors. Newer front and back doors,storm doors. Newer concrete front & back patio and the side of the house. A.H.S 1 year Home Warranty. Ideal location - walk to schools, transportation, and shopping! AA-1 Condition - Must See!
Location
State PA
County Philadelphia
Area 19136 (19136)
Zoning RSA2
Rooms
Other Rooms Living Room, Primary Bedroom, Kitchen, Bedroom 1, Laundry, Other, Attic
Interior
Interior Features Kitchen - Eat-In
Hot Water Natural Gas
Heating Gas, Forced Air
Cooling Central A/C
Flooring Wood, Tile/Brick
Equipment Built-In Range, Dishwasher, Disposal
Fireplace N
Appliance Built-In Range, Dishwasher, Disposal
Heat Source Natural Gas
Laundry Main Floor
Exterior
Exterior Feature Patio(s)
Garage Spaces 3.0
Fence Other
Water Access N
Roof Type Shingle
Accessibility None
Porch Patio(s)
Total Parking Spaces 3
Garage N
Building
Lot Description Front Yard, Rear Yard, SideYard(s)
Story 1.5
Foundation Slab
Sewer Public Sewer
Water Public
Architectural Style Ranch/Rambler
Level or Stories 1.5
Additional Building Above Grade
New Construction N
Schools
School District The School District Of Philadelphia
Others
Senior Community No
Tax ID 571305300
Ownership Fee Simple
Security Features Security System
Acceptable Financing Conventional, VA, FHA 203(b)
Listing Terms Conventional, VA, FHA 203(b)
Financing Conventional,VA,FHA 203(b)
Read Less
Want to know what your home might be worth? Contact us for a FREE valuation!

Our team is ready to help you sell your home for the highest possible price ASAP

Bought with Ernest M Dayter • Coldwell Banker Realty
GET MORE INFORMATION





