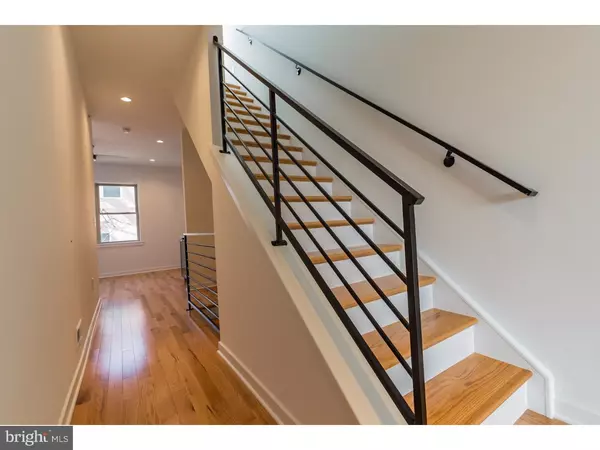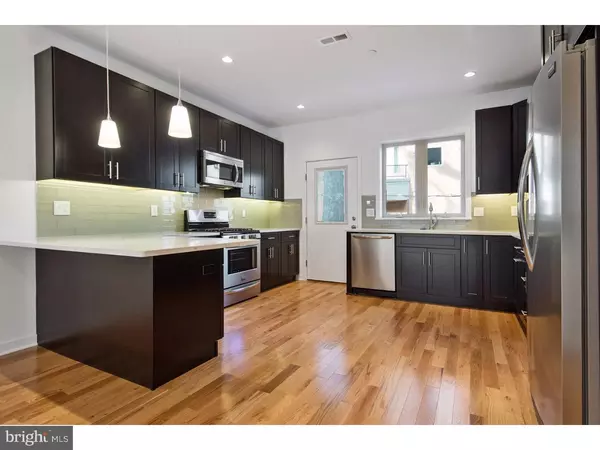$587,500
$599,999
2.1%For more information regarding the value of a property, please contact us for a free consultation.
2530 GRAYS FERRY AVE Philadelphia, PA 19146
4 Beds
4 Baths
2,800 SqFt
Key Details
Sold Price $587,500
Property Type Townhouse
Sub Type Interior Row/Townhouse
Listing Status Sold
Purchase Type For Sale
Square Footage 2,800 sqft
Price per Sqft $209
Subdivision Graduate Hospital
MLS Listing ID 1003640431
Sold Date 06/14/17
Style Straight Thru
Bedrooms 4
Full Baths 3
Half Baths 1
HOA Y/N N
Abv Grd Liv Area 2,800
Originating Board TREND
Year Built 2016
Annual Tax Amount $4,094
Tax Year 2017
Lot Size 1,170 Sqft
Acres 0.03
Lot Dimensions 18X65
Property Description
Come and see this top of the line 2,800 sq. ft. New Construction home in amazing Graduate Hospital neighborhood. This meticulously well-crafted house boasts 4 bedrooms, 3.5 baths, a fully finished basement that includes a bedroom, a roof deck, wet bar, and hardwood floors throughout. You'll love this home's straight thru design and open floor plan on the first floor. Enter the home off of Gray's Ferry Ave into a large living room that leads back to a full kitchen with new stainless steel appliances and quartz countertops. Beyond the kitchen, through a rear door that allows for natural lighting, you'll find a private back yard perfect for grilling out, entertaining company or just finding that quiet moment. On the upper floor of the house, you'll find two spacious bedrooms, laundry hookups, and a shared hall bath. On the third floor is your master bedroom that includes a walk-in closet and a full bath. From your master bedroom, you're steps away from an additional room with a wet bar that leads out to a huge roof deck with scenic city views. Living in Graduate Hospital you'll be a part of great community events, have easy access to Center City and public transportation. You do not want to miss out on this opportunity. Schedule an appointment to see your new home today!
Location
State PA
County Philadelphia
Area 19146 (19146)
Zoning RM1
Rooms
Other Rooms Living Room, Primary Bedroom, Bedroom 2, Bedroom 3, Kitchen, Family Room, Bedroom 1
Basement Full, Fully Finished
Interior
Interior Features Primary Bath(s), Wet/Dry Bar
Hot Water Natural Gas
Heating Gas, Hot Water
Cooling Central A/C
Fireplace N
Heat Source Natural Gas
Laundry Upper Floor
Exterior
Exterior Feature Roof
Utilities Available Cable TV
Water Access N
Roof Type Flat
Accessibility None
Porch Roof
Garage N
Building
Story 3+
Sewer Public Sewer
Water Public
Architectural Style Straight Thru
Level or Stories 3+
Additional Building Above Grade
New Construction Y
Schools
School District The School District Of Philadelphia
Others
Senior Community No
Tax ID 302321510
Ownership Fee Simple
Read Less
Want to know what your home might be worth? Contact us for a FREE valuation!

Our team is ready to help you sell your home for the highest possible price ASAP

Bought with Linda Gedney • BHHS Fox & Roach-Blue Bell
GET MORE INFORMATION





