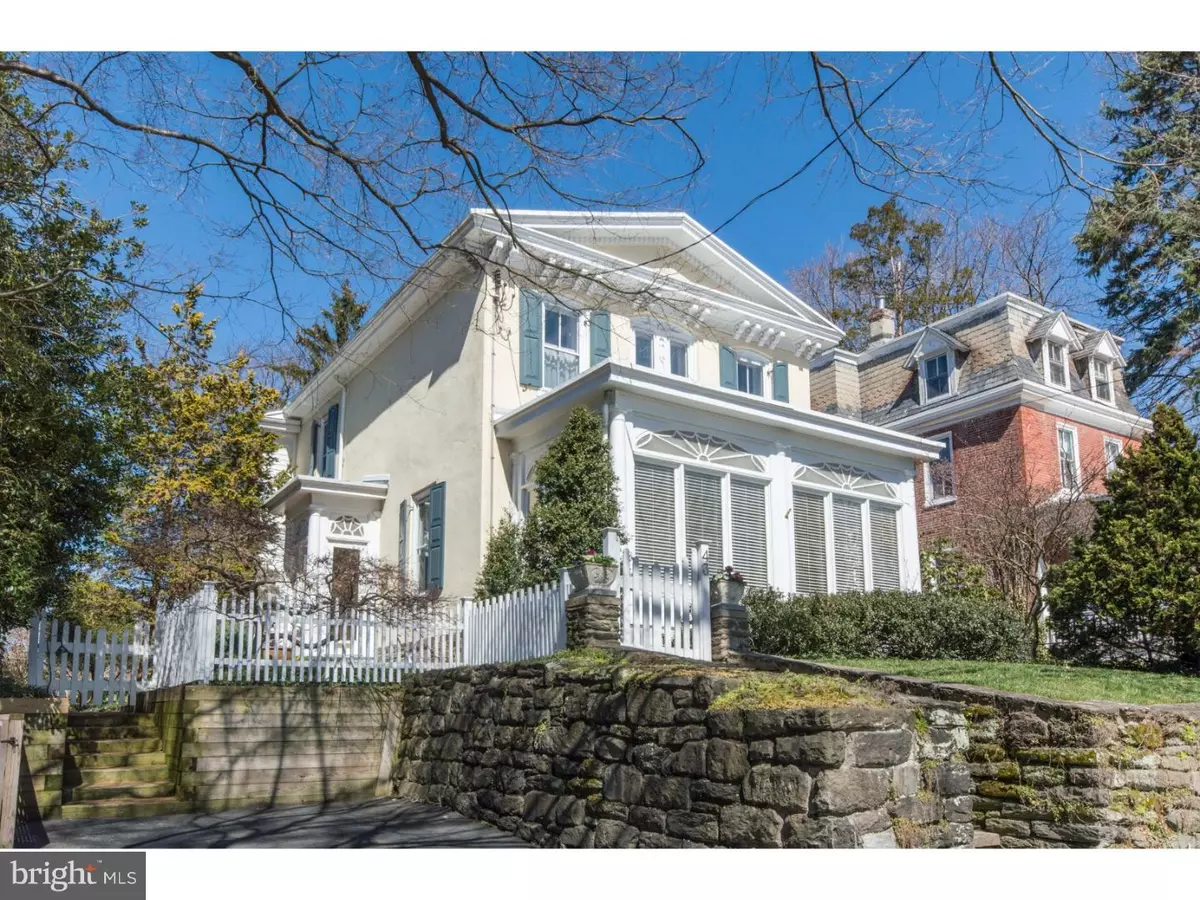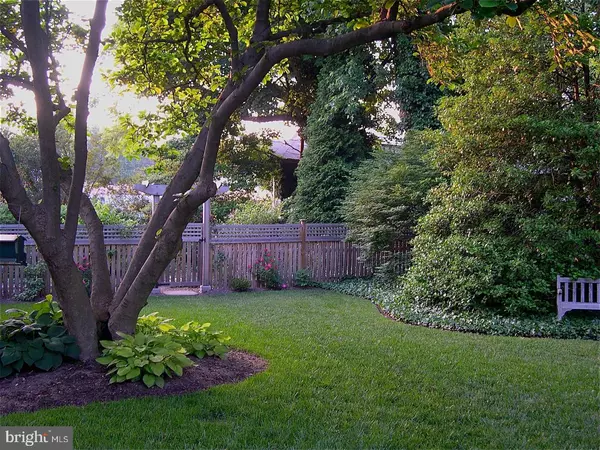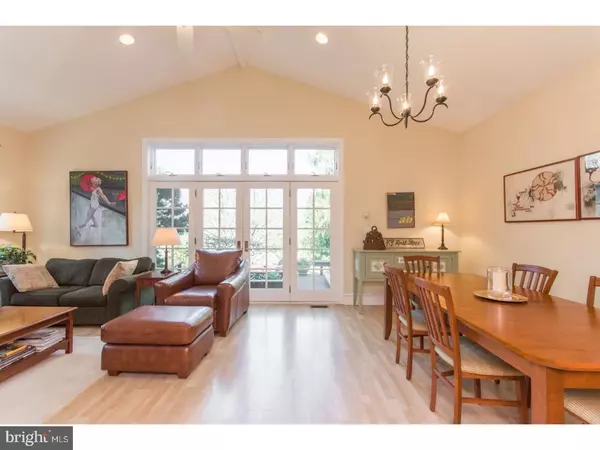$667,000
$665,000
0.3%For more information regarding the value of a property, please contact us for a free consultation.
43 E MERMAID LN Philadelphia, PA 19118
3 Beds
4 Baths
2,374 SqFt
Key Details
Sold Price $667,000
Property Type Single Family Home
Sub Type Detached
Listing Status Sold
Purchase Type For Sale
Square Footage 2,374 sqft
Price per Sqft $280
Subdivision Chestnut Hill
MLS Listing ID 1003650393
Sold Date 06/21/17
Style Victorian
Bedrooms 3
Full Baths 3
Half Baths 1
HOA Y/N N
Abv Grd Liv Area 2,374
Originating Board TREND
Year Built 1857
Annual Tax Amount $4,778
Tax Year 2017
Lot Size 0.279 Acres
Acres 0.28
Lot Dimensions 53 X 225
Property Description
Once in a lifetime opportunity to own a picture perfect Greek Revival and Italianate single circa 1860 that has been meticulously and tastefully updated inside and out with contemporary paint colors and finishes by its landscape designer and graphic designer owners. The gardens that surround the home were professionally designed and planted over the last 30+ years and feature multiple specimen trees, shrubs and perennials for year round color and interest and are accented with pathway and up lighting and also a koi pond. There is a 530 square foot 2 tiered mahogany deck that overlooks the magnificently landscaped grounds. This beautiful 3 bedroom 3 full and one half bath home features a gorgeous two story addition that includes a spacious family room, a sunny master bedroom suite with private bath, generous closet space, office area that could also be a nursery or dressing room, a new mudroom with bench seating and storage plus a first floor powder room and laundry area. The large, light filled family room with cathedral ceiling provides views from multiple windows and access to the stunning deck and gardens via French doors. The original part of home includes a front vestibule, center hall with desk alcove, a charming dining room with original doors, moldings, knobs and hinges, a lovely living room with wood burning fireplace and French doors to the beautiful sunroom that could also be used as a playroom or office. The updated kitchen located off the family room features gas cooking, ceramic tile backsplash, recessed lighting, low voltage under counter lighting, counter with breakfast bar and extra large pantry with desk area. Two additional upstairs bedrooms each have their own baths and large closets. The updated mechanicals include 200 amp electric service and two high efficiency furnace and air conditioning systems that service the old and new sections of the home and the property also includes a large storage shed and off street parking for one car.Convenient to the shops and restaurants of Chestnut Hill, the Saturday Chestnut Hill Farmer's Market and an easy commute to Center City Philadelphia via SEPTA's commuter train lines, this home has all it all!
Location
State PA
County Philadelphia
Area 19118 (19118)
Zoning RSA3
Direction Southwest
Rooms
Other Rooms Living Room, Dining Room, Primary Bedroom, Bedroom 2, Kitchen, Family Room, Bedroom 1, Laundry, Other
Basement Full, Unfinished
Interior
Interior Features Primary Bath(s), Butlers Pantry, Ceiling Fan(s), Stall Shower, Breakfast Area
Hot Water Natural Gas
Heating Gas, Forced Air, Zoned, Energy Star Heating System, Programmable Thermostat
Cooling Central A/C
Flooring Wood, Tile/Brick
Fireplaces Number 1
Equipment Dishwasher, Disposal, Built-In Microwave
Fireplace Y
Appliance Dishwasher, Disposal, Built-In Microwave
Heat Source Natural Gas
Laundry Main Floor
Exterior
Exterior Feature Deck(s)
Fence Other
Utilities Available Cable TV
Water Access N
Roof Type Pitched,Metal,Slate
Accessibility None
Porch Deck(s)
Garage N
Building
Lot Description Level, Open, Front Yard, Rear Yard
Story 2
Foundation Stone
Sewer Public Sewer
Water Public
Architectural Style Victorian
Level or Stories 2
Additional Building Above Grade
Structure Type Cathedral Ceilings
New Construction N
Schools
School District The School District Of Philadelphia
Others
Senior Community No
Tax ID 091066300
Ownership Fee Simple
Security Features Security System
Read Less
Want to know what your home might be worth? Contact us for a FREE valuation!

Our team is ready to help you sell your home for the highest possible price ASAP

Bought with Brian L Stetler • BHHS Fox & Roach-Center City Walnut
GET MORE INFORMATION





