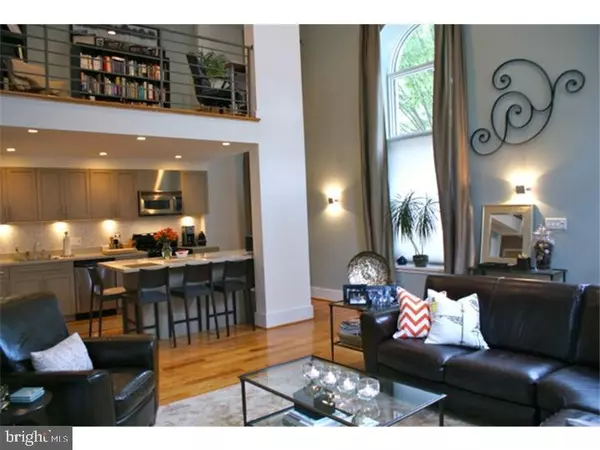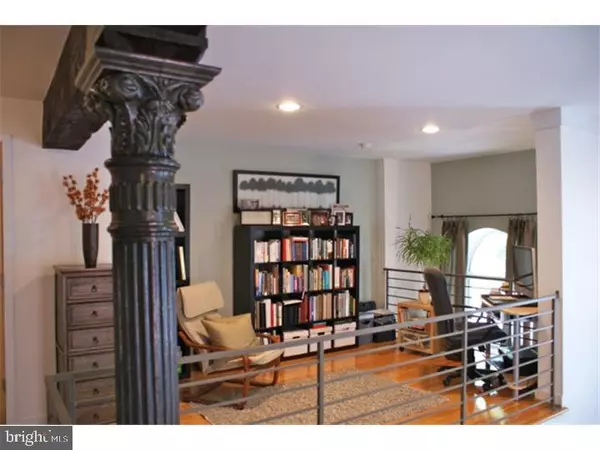$570,000
$589,900
3.4%For more information regarding the value of a property, please contact us for a free consultation.
1747 CHRISTIAN ST #3 Philadelphia, PA 19146
2 Beds
3 Baths
2,282 SqFt
Key Details
Sold Price $570,000
Property Type Townhouse
Sub Type Interior Row/Townhouse
Listing Status Sold
Purchase Type For Sale
Square Footage 2,282 sqft
Price per Sqft $249
Subdivision Graduate Hospital
MLS Listing ID 1003650409
Sold Date 06/01/17
Style Contemporary
Bedrooms 2
Full Baths 2
Half Baths 1
HOA Fees $150/mo
HOA Y/N N
Abv Grd Liv Area 2,282
Originating Board TREND
Year Built 2007
Annual Tax Amount $6,113
Tax Year 2017
Property Description
This home is a unique blend of contemporary living in a historic setting. The property was originally a post office building circa 1900. The split level, open floor plan highlights many features of the original architecture including cast iron columns, wood beams and 16ft ceilings. Six 12ft tall arched windows w/ custom Hunter Douglas top-down/bottom-up shades allow for plenty of natural light. Loft space can be used as office or den. The kitchen features solid maple cabinets, imported Italian glass mosaic tile backsplash and stainless steel appliances. Second floor features master bed and bath combination with walk-in closet via pocket door (fitted out with custom closet organization system). Second bedroom and hall bath with porcelain tile flooring and subway tile. Hardwood floors throughout, finished basement with storage and roof deck with city views complete this amazing home. Extremely LOW condo fees too!! Walk to Rittenhouse Square, Schuylkill River Trail, UPENN, CHOP, HUP and Drexel.
Location
State PA
County Philadelphia
Area 19146 (19146)
Zoning RM1
Rooms
Other Rooms Living Room, Dining Room, Primary Bedroom, Kitchen, Bedroom 1
Basement Full, Fully Finished
Interior
Interior Features Breakfast Area
Hot Water Electric
Heating Electric, Forced Air
Cooling Central A/C
Fireplace N
Heat Source Electric
Laundry Upper Floor
Exterior
Exterior Feature Roof
Water Access N
Accessibility None
Porch Roof
Garage N
Building
Story 2
Sewer Public Sewer
Water Public
Architectural Style Contemporary
Level or Stories 2
Additional Building Above Grade
Structure Type Cathedral Ceilings,9'+ Ceilings
New Construction N
Schools
School District The School District Of Philadelphia
Others
HOA Fee Include Common Area Maintenance,Ext Bldg Maint,Water,Insurance
Senior Community No
Tax ID 888303150
Ownership Condominium
Read Less
Want to know what your home might be worth? Contact us for a FREE valuation!

Our team is ready to help you sell your home for the highest possible price ASAP

Bought with Elizabeth Convery • Very Real Estate
GET MORE INFORMATION





