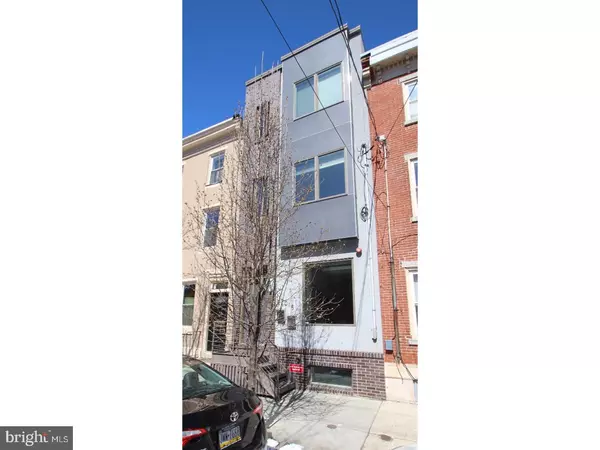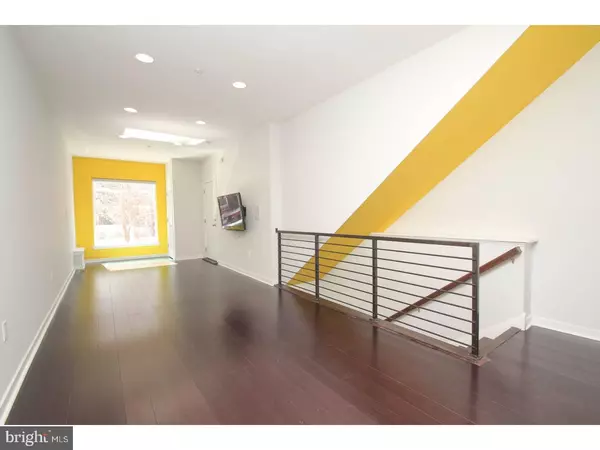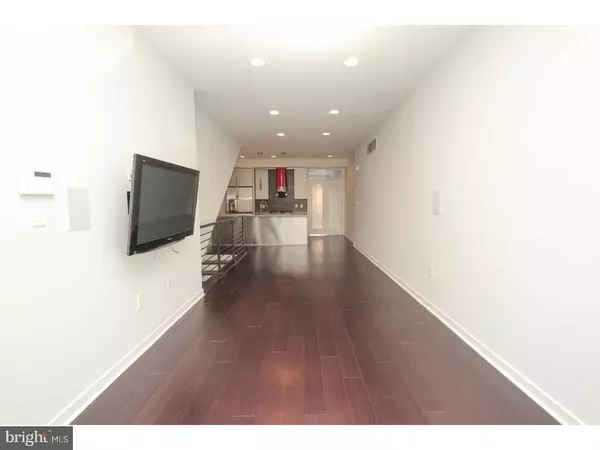$449,900
$449,900
For more information regarding the value of a property, please contact us for a free consultation.
2015 FITZWATER ST #A Philadelphia, PA 19146
2 Beds
2 Baths
1,329 SqFt
Key Details
Sold Price $449,900
Property Type Single Family Home
Sub Type Unit/Flat/Apartment
Listing Status Sold
Purchase Type For Sale
Square Footage 1,329 sqft
Price per Sqft $338
Subdivision Graduate Hospital
MLS Listing ID 1003650165
Sold Date 04/28/17
Style Contemporary
Bedrooms 2
Full Baths 2
HOA Fees $236/mo
HOA Y/N N
Abv Grd Liv Area 1,329
Originating Board TREND
Year Built 2011
Annual Tax Amount $624
Tax Year 2017
Property Description
Don't miss this one-of-a-kind townhouse style condo on a picturesque tree-lined block in Graduate Hospital! This sun-filled two story, two bedroom condo has it all: open living space, two large bedrooms, two full baths, plenty of natural light, lots of storage space and an enormous rear patio! Beautiful bamboo hardwood floors! Over-sized front window allows tons of natural light to flow into the living room! Master suite on first floor with full bath and rear patio. Wait until you see how big the patio is, feels like the suburbs! Lot's of natural light created in master bedroom due to sliding doors and back window! High end kitchen with stainless steel GE and Bosch appliances and Caesar stone counters. Second entertaining space in lower level, along with another large bedroom and full bath! Lots of storage closets here as well! Full size side-by-side laundry. Three flat screens and surround sound system included in sale. Low condo fees! Schedule your showing before this one goes!
Location
State PA
County Philadelphia
Area 19146 (19146)
Zoning RM1
Rooms
Other Rooms Living Room, Dining Room, Primary Bedroom, Kitchen, Bedroom 1
Interior
Interior Features Kitchen - Eat-In
Hot Water Electric
Heating Gas
Cooling Central A/C
Fireplace N
Heat Source Natural Gas
Laundry Lower Floor
Exterior
Water Access N
Accessibility None
Garage N
Building
Story 3+
Sewer Public Sewer
Water Public
Architectural Style Contemporary
Level or Stories 3+
Additional Building Above Grade
New Construction N
Schools
School District The School District Of Philadelphia
Others
HOA Fee Include Water,Sewer
Senior Community No
Tax ID 888304160
Ownership Condominium
Read Less
Want to know what your home might be worth? Contact us for a FREE valuation!

Our team is ready to help you sell your home for the highest possible price ASAP

Bought with James Price • Keller Williams Philadelphia
GET MORE INFORMATION





