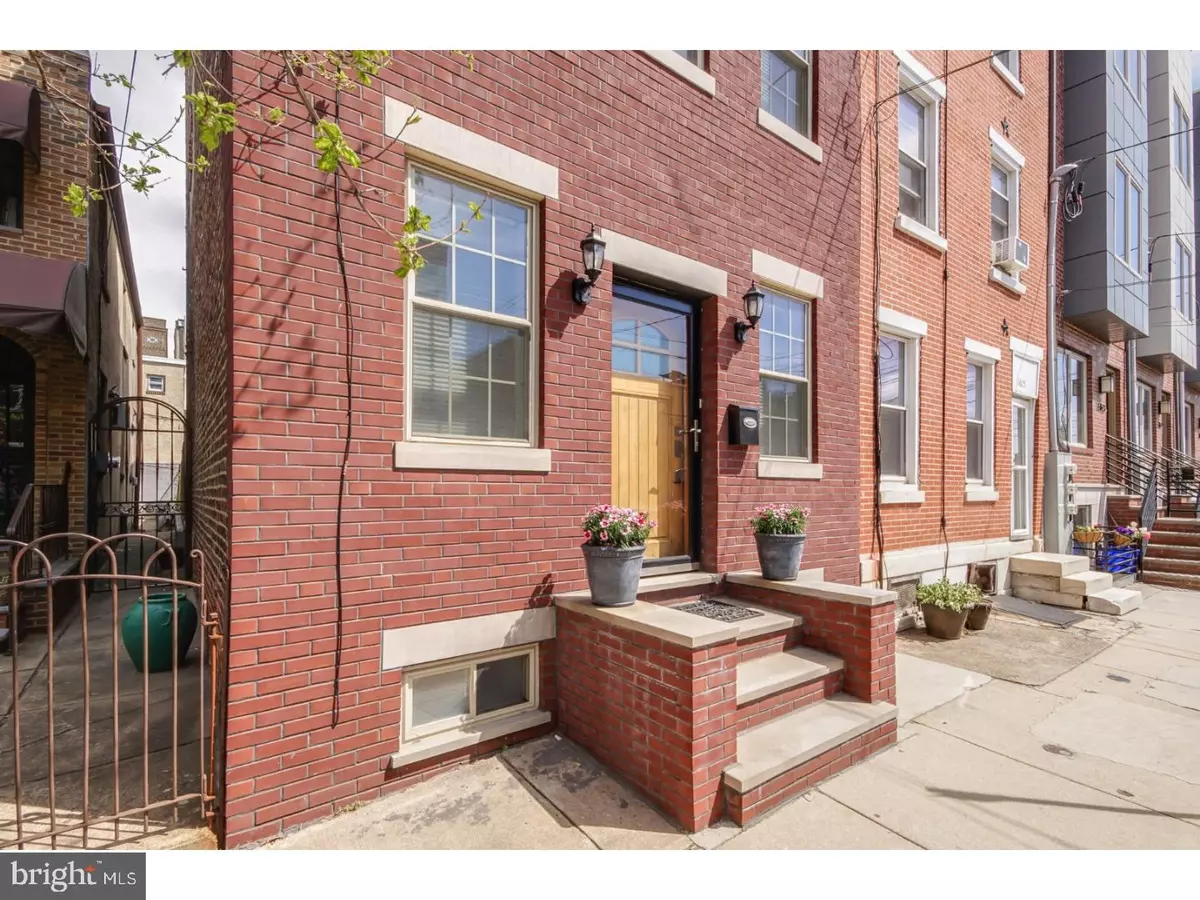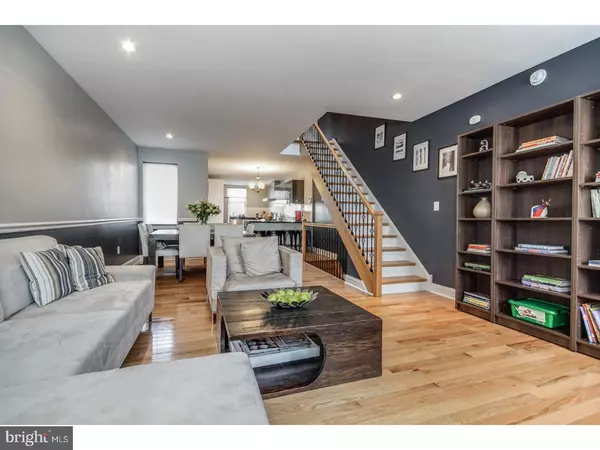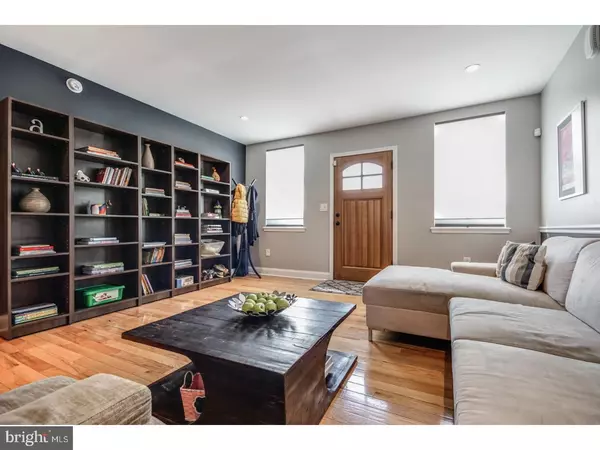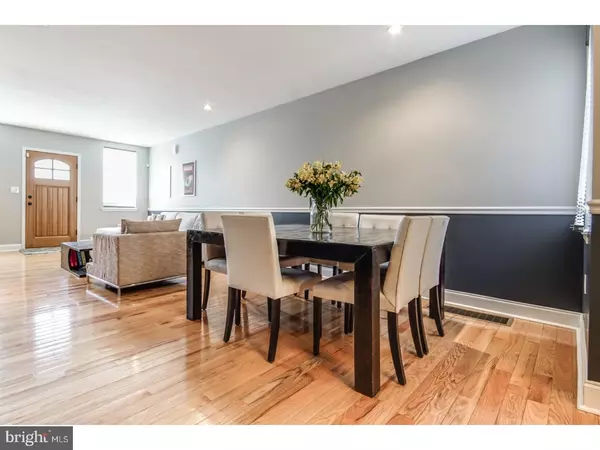$635,000
$635,000
For more information regarding the value of a property, please contact us for a free consultation.
1627 CARPENTER ST Philadelphia, PA 19146
3 Beds
2 Baths
2,500 SqFt
Key Details
Sold Price $635,000
Property Type Townhouse
Sub Type Interior Row/Townhouse
Listing Status Sold
Purchase Type For Sale
Square Footage 2,500 sqft
Price per Sqft $254
Subdivision Graduate Hospital
MLS Listing ID 1003651653
Sold Date 06/21/17
Style Straight Thru
Bedrooms 3
Full Baths 2
HOA Y/N N
Abv Grd Liv Area 2,500
Originating Board TREND
Year Built 1960
Annual Tax Amount $3,894
Tax Year 2017
Lot Size 1,280 Sqft
Acres 0.03
Lot Dimensions 16X80
Property Description
Experience city living at its finest, in this exquisite Graduate Hospital townhome, situated within moments of Carpenter Green Square & a short distance to Rittenhouse Square. Featuring 2500 Sq Ft of living space plus a substantial amount of outdoor living space including a deck with amazing Center City views & a huge back yard. You will be amazed with the open floor plan & brightness originating from the central sky light, open staircase & oversized windows with southern exposure. Large living room & ample dining room give way to a gorgeous Chef's Kitchen where extra special attention has been given to incorporate all of the modern amenities including Stainless Steel appliances: 36" Thermador Range, Samsung French door refrigerator, Bosch dishwasher, microwave, industrial hood, & dual zone Danby Wine fridge. Kitchen features a full pantry, glass cabinets, a 35" S/S Kohler farmhouse sink & faucet. Gorgeous Caesar Stone countertops accented with subway tiles, under the counter lighting custom drawer inserts & plinth mounted cabinets. Added bonus of Breakfast bar fully equipped with seating for 4 & offers a relaxing & efficient space to gather. Gorgeous Mahogany double doors provides access to your private city oasis. This huge back yard is great for large parties, family gatherings; summer barbecues, relaxing & gardening. The extra countertop on the window sill connects the outside Gourmet Area with the inside making set up a breeze. The second floor features two large bedrooms, a four piece bathroom & convenient laundry room (where you'll also find the secondary zone of HVAC that serves the second & third floor). The third floor features a spa-like Master Suite. Master bathroom offers a modern vanity, an extra deep claw foot tub soaking tub & beautifully tiled shower with marble seat completes this peaceful setting. The bright master bedroom offers southern exposure & a Juliet Balcony. Completing the third floor is a den which opens to a Trex deck ? a great place for enjoying your morning coffee or for relaxing & enjoying the spectacular views of Center City. Added bonus of finished basement can be utilized as a gym, playroom or office. This ready to move in dream home will also include a 1 year American Home Shield Warranty. The home has been recently painted in a neutral color palette. Just moments to all that city living has to offer including easy access to Rittenhouse Square, Broad St, public transportation, restaurants, parks & gym.
Location
State PA
County Philadelphia
Area 19146 (19146)
Zoning RM1
Direction South
Rooms
Other Rooms Living Room, Dining Room, Primary Bedroom, Bedroom 2, Kitchen, Family Room, Bedroom 1, Laundry
Basement Partial
Interior
Interior Features Primary Bath(s), Butlers Pantry, Skylight(s), Ceiling Fan(s), Stall Shower, Breakfast Area
Hot Water Natural Gas
Heating Gas, Forced Air, Zoned
Cooling Central A/C
Flooring Wood, Tile/Brick
Equipment Built-In Range, Commercial Range, Dishwasher, Disposal
Fireplace N
Window Features Energy Efficient
Appliance Built-In Range, Commercial Range, Dishwasher, Disposal
Heat Source Natural Gas
Laundry Upper Floor
Exterior
Exterior Feature Deck(s), Patio(s)
Utilities Available Cable TV
Water Access N
Roof Type Flat
Accessibility None
Porch Deck(s), Patio(s)
Garage N
Building
Lot Description Rear Yard
Story 3+
Sewer Public Sewer
Water Public
Architectural Style Straight Thru
Level or Stories 3+
Additional Building Above Grade
Structure Type 9'+ Ceilings
New Construction N
Schools
School District The School District Of Philadelphia
Others
Senior Community No
Tax ID 301227700
Ownership Fee Simple
Security Features Security System
Read Less
Want to know what your home might be worth? Contact us for a FREE valuation!

Our team is ready to help you sell your home for the highest possible price ASAP

Bought with Nicole Marie Klein • Independent Custom Realty LLP
GET MORE INFORMATION





