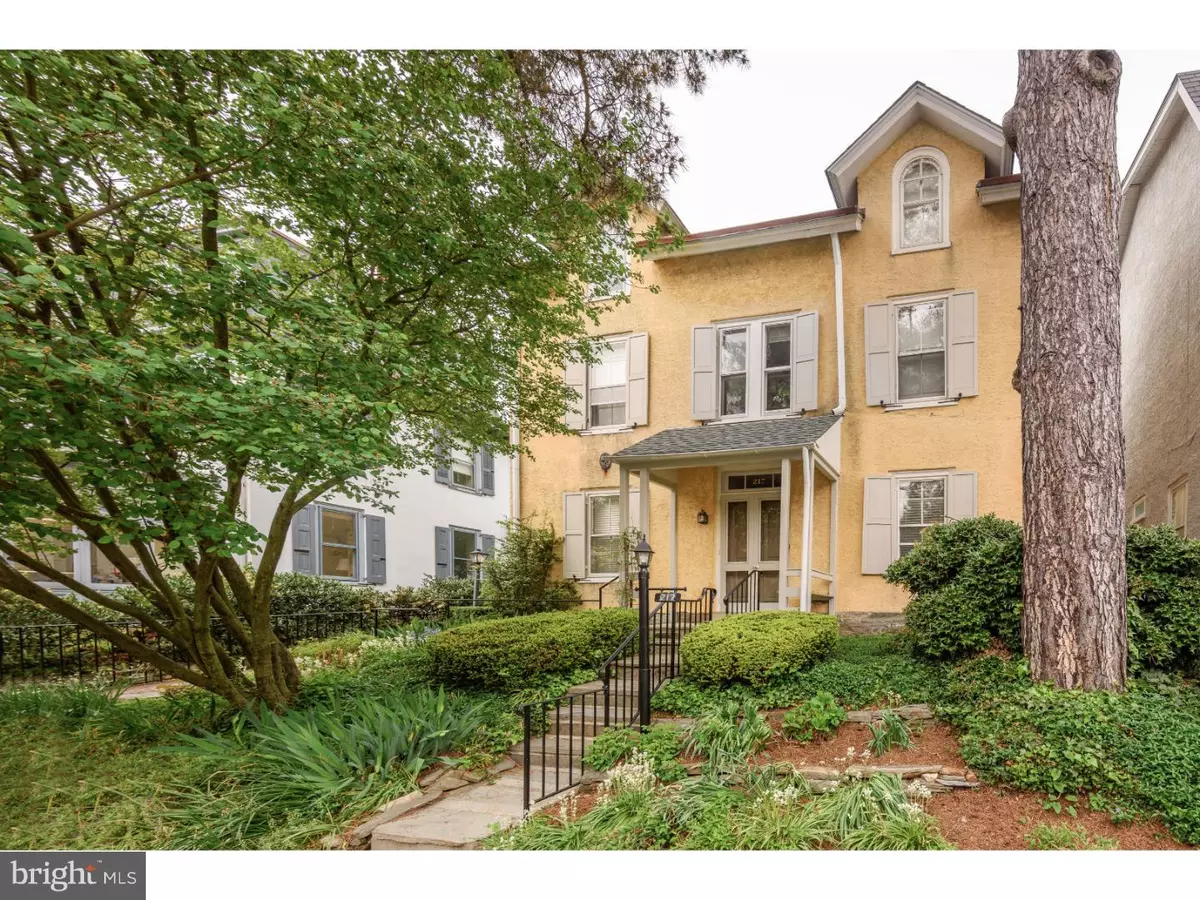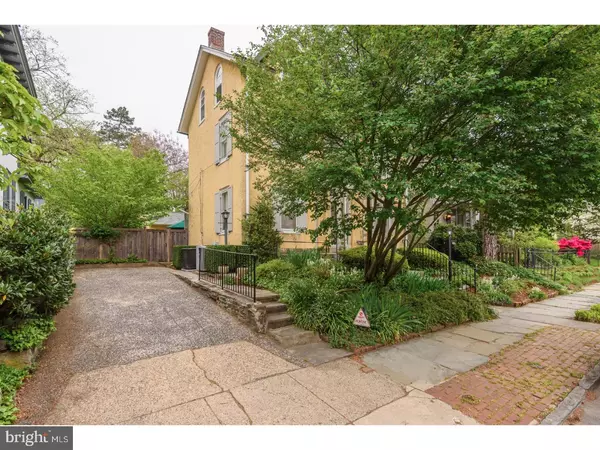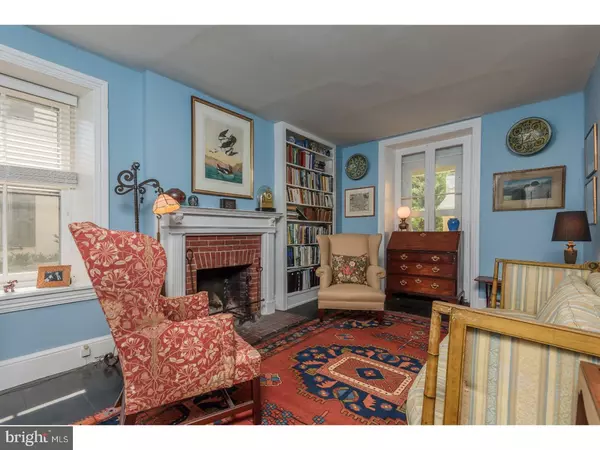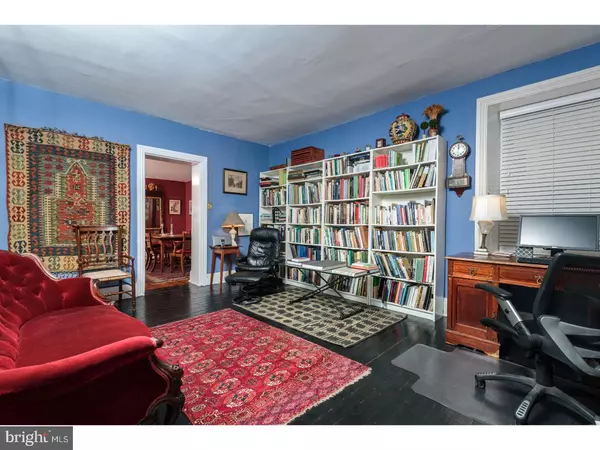$625,500
$645,000
3.0%For more information regarding the value of a property, please contact us for a free consultation.
217 E EVERGREEN AVE Philadelphia, PA 19118
3 Beds
3 Baths
2,315 SqFt
Key Details
Sold Price $625,500
Property Type Single Family Home
Sub Type Detached
Listing Status Sold
Purchase Type For Sale
Square Footage 2,315 sqft
Price per Sqft $270
Subdivision Chestnut Hill
MLS Listing ID 1003652249
Sold Date 06/21/17
Style Victorian
Bedrooms 3
Full Baths 2
Half Baths 1
HOA Y/N N
Abv Grd Liv Area 2,315
Originating Board TREND
Year Built 1860
Annual Tax Amount $5,244
Tax Year 2017
Lot Size 6,500 Sqft
Acres 0.15
Lot Dimensions 50X130
Property Description
Mid-19th century simplicity, Victorian panache, 20th century spacious additions, 21st century comfort and convenience: All tied up into one wonderfully warm and inviting single residence on one of Chestnut Hill's favorite streets. 217 East Evergreen Avenue offers 3+ bedrooms with 2 1/2 baths. Two first floor parlors-one with fireplace. Formal dining room with door to covered porch. Cook's eat-in kitchen re-designed and fully renovated in 2008 with door to gardens. 1st floor powder room. 28'x16' family room with sliding doors to the gardens, with fireplace and west-facing bay windows looking onto green views of rear grounds. How will you use this huge room? Perhaps family room, play room, artist's studio, office, entertainment room, work-out room, perhaps a downstairs bedroom--or some combination thereof? (The kitchen and family room are a 1967 addition.) The second floor offers a master suite including bedroom, large dressing room with oversize armoire, and newly created and masterfully planned master bathroom with deep tub, separate glass shower, double sinks in wall of custom cabinetry with soap stone counter tops, ceramic tile floor with electric radiant heat. The third floor offers a large bedroom with storage, a smaller bedroom, a full bath. The basement is a pleasant space, utilitarian for laundry (washer & dryer & sink), 2008 gas furnace, 2017 gas h/w/h, 200 AMP electric, fully water-proofed. House fully air conditioned except for 3rd floor. Roofs all new in 2016. And then there are the gardens: perennials in front, a private courtyard surrounded by color and natural drama on the side, a lawn bedecked with flowering shrubs and established trees in the rear. Off-street parking for at least 2 cars. Walking distance to Germantown Avenue, to commuter train, to variety of shops, fine food emporiums and restaurants of Chestnut Hill. Walk score: 84. Interior photos will be available by Sunday 5/7 if not before. Showings may begin on Tuesday, May 9, after 1pm.
Location
State PA
County Philadelphia
Area 19118 (19118)
Zoning RSA3
Direction Southeast
Rooms
Other Rooms Living Room, Dining Room, Primary Bedroom, Bedroom 2, Kitchen, Family Room, Bedroom 1, Other
Basement Partial, Unfinished, Outside Entrance
Interior
Interior Features Primary Bath(s), Stall Shower, Kitchen - Eat-In
Hot Water Natural Gas
Heating Gas, Forced Air, Radiant
Cooling Central A/C
Flooring Wood
Fireplaces Number 2
Equipment Oven - Self Cleaning, Dishwasher, Disposal, Energy Efficient Appliances
Fireplace Y
Window Features Bay/Bow
Appliance Oven - Self Cleaning, Dishwasher, Disposal, Energy Efficient Appliances
Heat Source Natural Gas
Laundry Basement
Exterior
Exterior Feature Patio(s), Porch(es)
Garage Spaces 2.0
Fence Other
Water Access N
Roof Type Pitched,Shingle
Accessibility None
Porch Patio(s), Porch(es)
Total Parking Spaces 2
Garage N
Building
Lot Description Level, Open, Trees/Wooded, Front Yard, Rear Yard, SideYard(s)
Story 3+
Foundation Stone
Sewer Public Sewer
Water Public
Architectural Style Victorian
Level or Stories 3+
Additional Building Above Grade
Structure Type 9'+ Ceilings
New Construction N
Schools
School District The School District Of Philadelphia
Others
Senior Community No
Tax ID 091127500
Ownership Fee Simple
Security Features Security System
Read Less
Want to know what your home might be worth? Contact us for a FREE valuation!

Our team is ready to help you sell your home for the highest possible price ASAP

Bought with Richard J McIlhenny • RE/MAX Services
GET MORE INFORMATION





